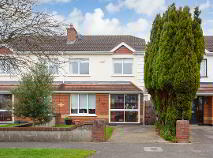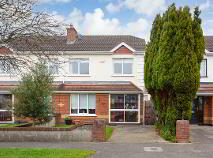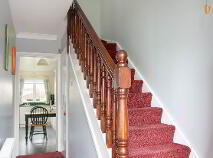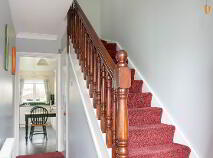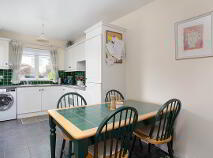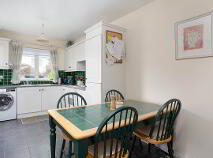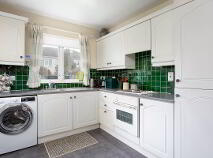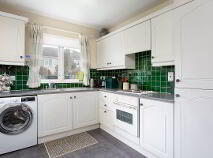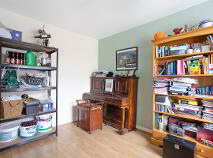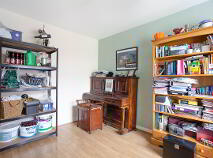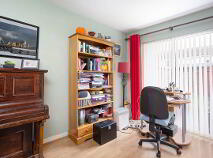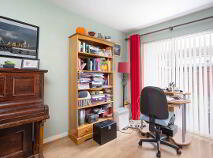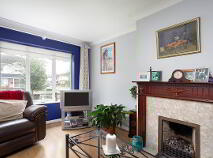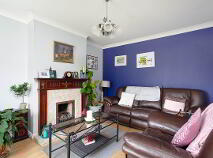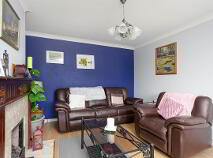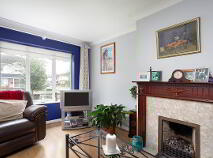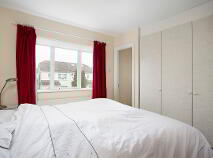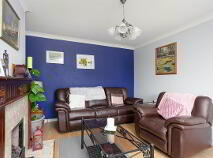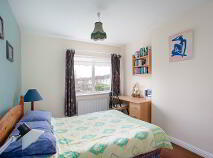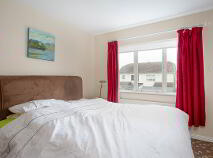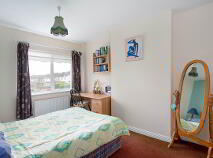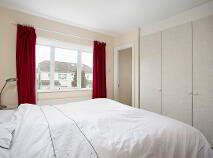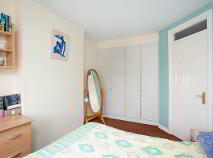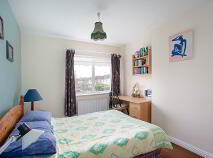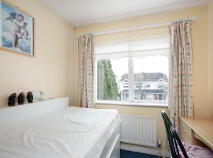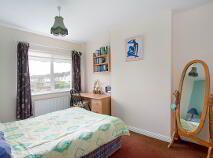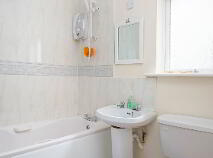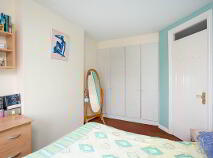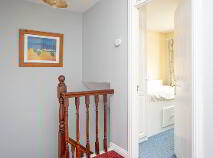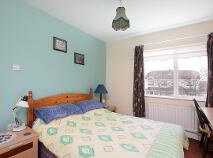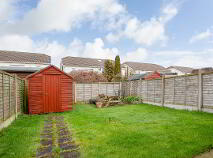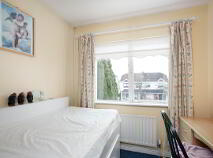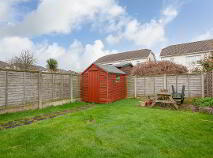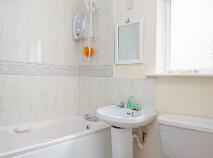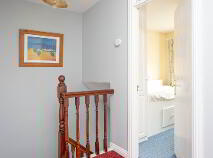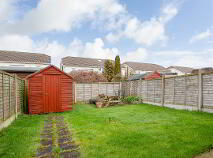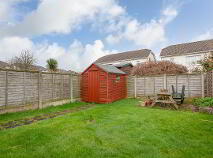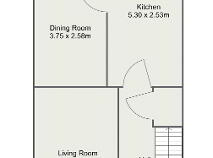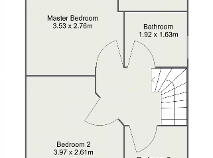Cookie Policy: This site uses cookies to store information on your computer. Read more
Sold
Back to Search results
2 Earlsfort Grove Lucan, County Dublin , K78 F402
At a glance...
- All rooms are bright and spacious.
- Front lawn with drive-way for off road parking
- Quiet cul-de-sac location with minimum of passing traffic
- Garden at rear with side entrance and shed.
- Walking distance to local schools, shops, Post Office, medical centre, bus-stops with frequent service to city centre.
- Extra insulation in the attic
- Gas filred central heating
- Double glazed windows throughout
Read More
Description
REA McDonald, Lucan's longest established estate agents celebrating 50 years in business, is delighted to bring to the Lucan residential market 2 EARLSFORT GROVE.
This is a well-kept modern family home with total accommodation extending to c 1,000 sq feet .
Accommodation includes living room, dining room, kitchen, 3 bedrooms (master en-suite) and 3 bathrooms.
Private garden at rear and driveway to front. Ideally located in a quiet cul-de-sac location yet just a few minutes walk to local shops, schools, bus stops servicing city centre.
Easy access to N4, M50, N7, Lucan Village with all its amenities & Liffey Valley Shopping Centre.
BER: C2
Features
All rooms are bright and spacious.
Front lawn with drive-way for off road parking
Quiet cul-de-sac location with minimum of passing traffic
Garden at rear with side entrance and shed.
Walking distance to local schools, shops, Post Office, medical centre, bus-stops with frequent service to city centre.
Extra insulation in the attic
Gas filred central heating
Double glazed windows throughout
BER Details
BER: C2 BER No.109022400 Energy Performance Indicator:195 kWh/m²/yr
Accommodation
Front Porch with sliding doors and tiled floor
Entrance Hallway: with carpet, ceiling coving,
Living Room: (3.33m x 4.84m) to front of house, with ceiling coving, gas fireplace with attractive tile and mahogany surround, laminate flooring, curtains and blinds.
Dining Room: (2.68 x 3.88m) to rear of house, with laminate flooring, patio doors to rear garden
Kitchen: (2.55m x 5.55m) with slate grey tiled floor, range of white kitchen units at floor- and eye-level, green tiled splash back, electric oven and electric hob, Hoover washing machine, beko fridge / freezer, additional shelving, access to rear garden and to dining room and hallway
Guest Bathroom: (1.56m x 0.9m) with tiled floor, wc, whb, window to side, ventilation point
UPSTAIRS
Family Bathroom: (1.92m x 1.7m) with laminate , wc, whb, bath, window to side, in built storage cupboard, partly tiled walls
Master Bedroom: (3.47m x 2.98m) to rear of house with curtains and blinds, built-in wardrobes,carpet,
Ensuite: (2.41 x 1.37m) with laminate floor, wc, whb, corner glass shower unit, window to side
Bedroom 2: (2.93m x 4.165) with carpet, curtains and blinds, built in wardrobes, to front of house
Bedroom 3: (2.8m x 2.35m) with carpet, curtains and blinds, built-in wardrobes, fitted bed and storage to front of house
Rear Garden: fenced-in at rear garden with lawn and private patio area at rear, shed included in sale
Front garden walled in lawn with evergreen boundary, side entrance
Description
Description
REA McDonald, Lucan's longest established estate agents celebrating 50 years in business, is delighted to bring to the Lucan residential market 2 EARLSFORT GROVE.
This is a well-kept modern family home with total accommodation extending to c 1,000 sq feet .
Accommodation includes living room, dining room, kitchen, 3 bedrooms (master en-suite) and 3 bathrooms.
Private garden at rear and driveway to front. Ideally located in a quiet cul-de-sac location yet just a few minutes walk to local shops, schools, bus stops servicing city centre.
Easy access to N4, M50, N7, Lucan Village with all its amenities & Liffey Valley Shopping Centre.
BER: C2
Features
All rooms are bright and spacious.
Front lawn with drive-way for off road parking
Quiet cul-de-sac location with minimum of passing traffic
Garden at rear with side entrance and shed.
Walking distance to local schools, shops, Post Office, medical centre, bus-stops with frequent service to city centre.
Extra insulation in the attic
Gas filred central heating
Double glazed windows throughout
BER Details
BER: C2 BER No.109022400 Energy Performance Indicator:195 kWh/m²/yr
Accommodation
Front Porch with sliding doors and tiled floor
Entrance Hallway: with carpet, ceiling coving,
Living Room: (3.33m x 4.84m) to front of house, with ceiling coving, gas fireplace with attractive tile and mahogany surround, laminate flooring, curtains and blinds.
Dining Room: (2.68 x 3.88m) to rear of house, with laminate flooring, patio doors to rear garden
Kitchen: (2.55m x 5.55m) with slate grey tiled floor, range of white kitchen units at floor- and eye-level, green tiled splash back, electric oven and electric hob, Hoover washing machine, beko fridge / freezer, additional shelving, access to rear garden and to dining room and hallway
Guest Bathroom: (1.56m x 0.9m) with tiled floor, wc, whb, window to side, ventilation point
UPSTAIRS
Family Bathroom: (1.92m x 1.7m) with laminate , wc, whb, bath, window to side, in built storage cupboard, partly tiled walls
Master Bedroom: (3.47m x 2.98m) to rear of house with curtains and blinds, built-in wardrobes,carpet,
Ensuite: (2.41 x 1.37m) with laminate floor, wc, whb, corner glass shower unit, window to side
Bedroom 2: (2.93m x 4.165) with carpet, curtains and blinds, built in wardrobes, to front of house
Bedroom 3: (2.8m x 2.35m) with carpet, curtains and blinds, built-in wardrobes, fitted bed and storage to front of house
Rear Garden: fenced-in at rear garden with lawn and private patio area at rear, shed included in sale
Front garden walled in lawn with evergreen boundary, side entrance
BER details
BER Rating:
BER No.: 109022400
Energy Performance Indicator: 195 kWh/m²/yr

PSRA Licence No: 001877
Get in touch
Use the form below to get in touch with McDonald Property or call them on (01) 628 0625
