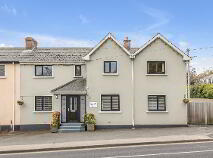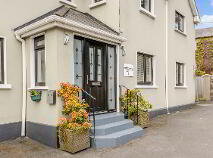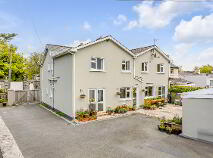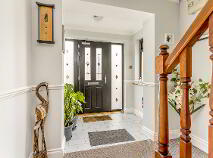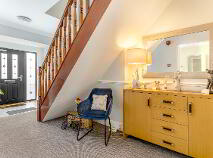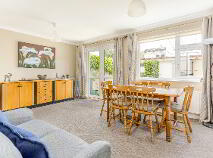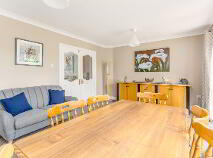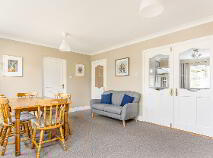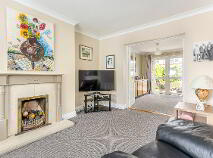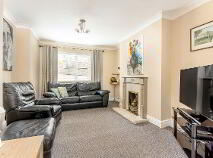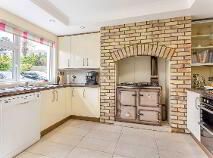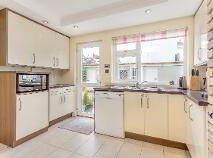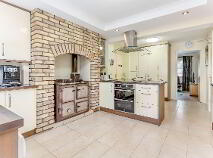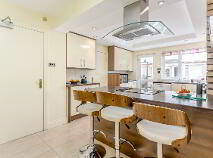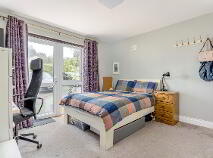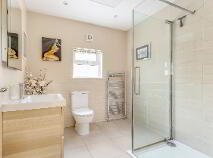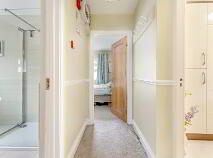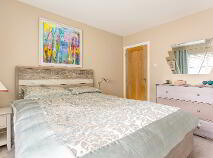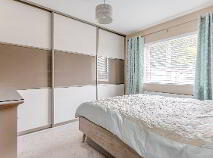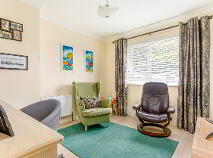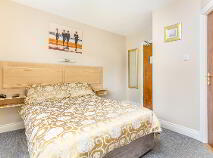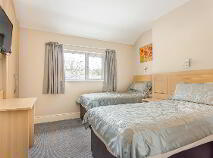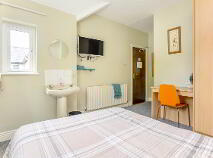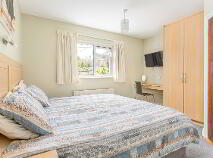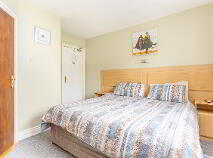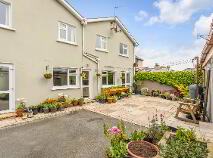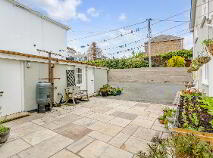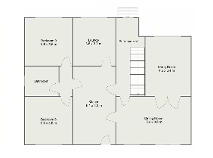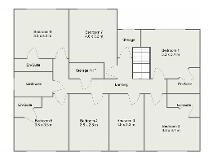Willo's B&b, 6 Fair View, Leixlip Road, Lucan, County Dublin , K78 X527
Description
REA McDonald, selling property in Lucan for 51 years, are delighted to present "Willo's", a large two-storey residential property with south-westerly rear garden. For a number of years the property has been used as a busy and successful B&B. Situated in the heart of Lucan Village, this well laid out house extends to approximately 2,335 sq.ft and provides for 2 living rooms, dining room, a spacious kitchen, 9 bedrooms and 6 bathrooms. Accommodation is in very good condition throughout.
It occupies a most convenient location on the corner of the Leixlip Road and Primrose Lane, just across the road from the Main Street where you will find shops, cafes, bars / restaurants, banks, doctor's clinic and the attractive Lucan Village park. Public bus stops are also nearby, with a number of primary and secondary schools all within a short walk, along with Lucan Demesne / St Catherine's Park. It is a short drive to the N4 and M50 roads, and it is within 14km of Dublin city centre.
Accommodation:
Ground Floor -
Porch area with tiled floor
Hall with stairs, ceiling coving
Lounge: 3.6m x 3.2m with laminate floor, coved ceiling
Dining Room: 5.6m x 3.6m with coved ceiling, French doors to rear garden, double doors to living room
Living Room: 4.5m x 3.4m with attractive fireplace, coved ceiling
Kitchen: 6.2m x 3.1m with modern fitted units, ceiling spot lights, tiled floor, feature Rayburn stove with brick surround, breakfast bar, additional storage units, and door to rear garden
Bedroom 8: 3.6m x 3.6m with extensive fitted wardrobes and patio door to rear
Bathroom: Modern fit out with tiling, ceiling spot lights, w.c., wash hand basin and large shower unit
Bedroom 9: 3.6m x 3.6m with extensive slide-robe units
Upper Floor -
Bedroom 1: 3.4m x 3.3m with built-in wardrobe. En-Suite with w.c., wash hand basin and shower.
Bedroom 2: 3.8m x 3.7m with fitted wardrobe and desk unit. En-Suite with w.c., wash hand basin and shower.
Bedroom 3: 3.8m x 2.3m with fitted wardrobe.
Bedroom 4: 3.8m x 2.7m with built-in wardrobe, wash hand basin.
Bedroom 5: 3.8m x 3.5m with fitted wardrobe and des. En-Suite with w.c., wash hand basin and shower.
Bathroom with w.c., wash hand basin, bath and shower.
Bedroom 6: 3.8m x 3.2m with fited wardrobe and desk. En-Suite with w.c., wash hand basin and shower.
Bedroom 7: 4.6m x 3.2m with fitted wardrobe, desk, and wash hand basin
Storage Room
Outside:
- front area with off-street parking
- Side area with vehicle access to rear garden
- South-facing walled-in rear garden. Low maintenance with tarmacadam driveway and car parkign space, and paved patio area.
- Large block shed with utility / laundry room, storage shed and workshop
Features:
- exceptional space proving for 9 bedrooms, 6 bathrooms and 3 reception rooms
- located in heart of Lucan Village
- very good condition throughout
- oil fired central heating
- PVC double glazed windows throughout
BER details
BER Rating:
BER No.: 114861412
Energy Performance Indicator: 214.21 kWh/m²/yr

Get in touch
Use the form below to get in touch with McDonald Property or call them on (01) 628 0625
