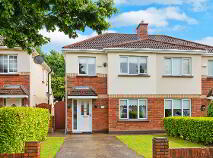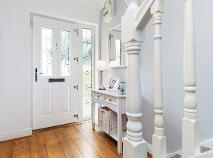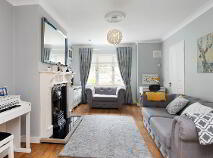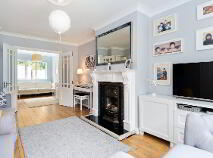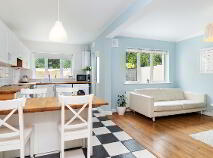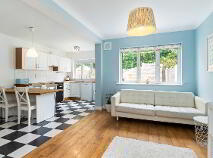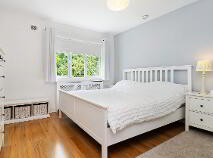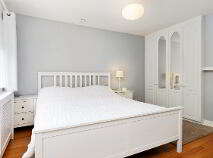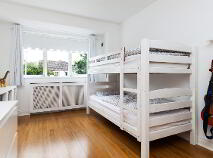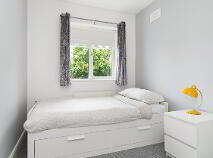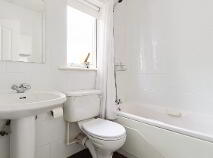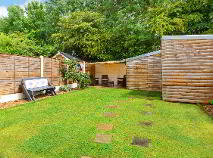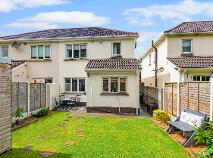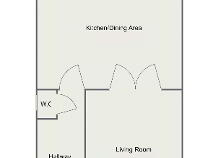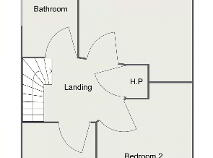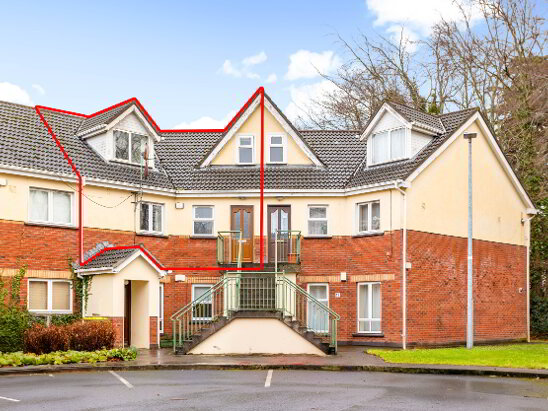9 Liffey Walk Lucan, County Dublin , K78 X571
Description
REA McDonald, Lucan's longest established estate agents celebrating 50 years in business, are delighted to bring No.9 Liffey Walk to the market. This impressive, larger style, three bedroom, semi-detached home is tastefully presented throughout and has been upgraded and lovingly maintained by the current owners.
A truly inviting space that comprises entrance hall, guest WC, living room and modern open plan kitchen/dining area on the ground floor with three spacious bedrooms (one en-suite) and a bathroom completing the accommodation on the first floor.
Externally, the gardens are a big feature of the property with the front garden providing off street parking as well as gated pedestrian side access to the enclosed rear garden. The south-easterly facing rear garden features a lawn and private sunny patio spaces. It has a spacious, light-filled timber shed with power supply and ample storage. This also offers potential as a home office, gym or workshop.
The location is second to none. Liffey Valley Park is surrounded by a wealth of amenities with the village of Lucan and Liffey Valley Shopping Centre just minutes from the doorstep. A large selection of well established schools are close by, along with sporting facilities, parks and playgrounds. There are numerous local bus routes which provide easy access to the City Centre, Maynooth, Celbridge and Leixlip.
The M50 and N4 road networks are approximately three minutes away by car.
Accommodation
Living Room: 5.27m (max.) x 3.49m
A beautifully presented, comfortable sitting room to the front of the property with a feature fireplace, ceiling coving, laminate flooring and glazed double doors leading into the open-plan kitchen.
Kitchen/Dining Room: 5.39m x 5.44m (L-shaped)
The large open-plan kitchen, dining and living space features a vast array of floor to wall kitchen units. Facing South-East, the room captures a large quantity of natural light that brightens up the room. Perfect for modern family living.
Guest W.C: 1.65m x 0.76m
The Guest W.C is conveniently located under the stairs off the hallway and contains a wash hand basin, W.C. and window.
Bedroom 1: 3.75m x 3.61m (average)
A generously sized double bedroom located to the rear of the property has built-in wardrobes, laminate flooring and an En-suite attached.
En-Suite: 1.67m x 1.54m
En-Suite includes a wash hand basin, W.C, walk-in shower and tiled flooring.
Bedroom 2: 4.60m (max.) x 3.02m
Another large double bedroom that is located to the front of the property and has built-in wardrobes and laminate flooring.
Bedroom 3: 2.86m x 2.28m
Single room located to the front of the property that incorporates built-in wardrobes and new carpet flooring.
Bathroom: 2.5m x 2.0
Family Bathroom is located on the first floor and contains a W.C, wash hand basin, bath with shower head attached and is tiled floor to wall.
Features
G.F.C.H with HIVE smart thermostat
Located in a mature and well sought-after development.
Convenient location within walking distance to all local amenities including Dublin Bus routes at entrance to estate.
Spacious bespoke timber shed with power supply located in the enclosed rear garden.
Recently upgraded composite front and back doors.
All gutters, soffits and fascia were replaced this year.
Upgraded condenser boiler installed in 2017.
Larger attic opening and attic ladder.
Understairs storage drawers.
Fitted wardrobes in all bedrooms.
Turn-Key Condition throughout.
BER details
BER Rating:
BER No.: 114130818
Energy Performance Indicator: 193.47 kWh/m²/yr
You might also like…

Get in touch
Use the form below to get in touch with McDonald Property or call them on (01) 628 0625
