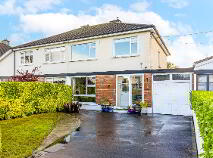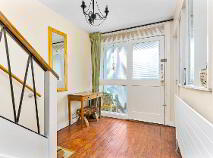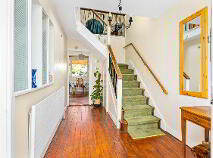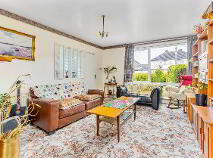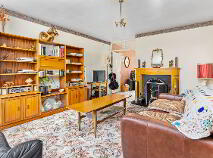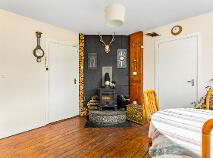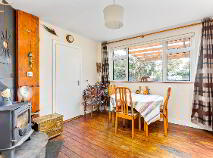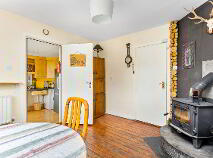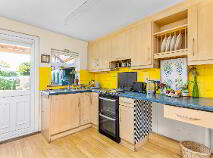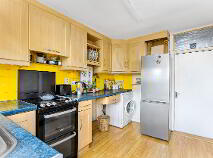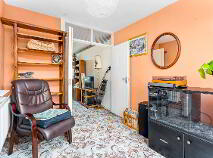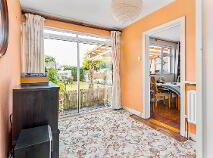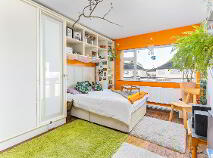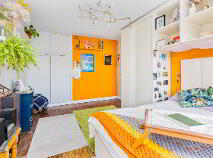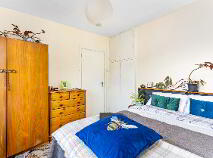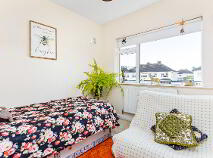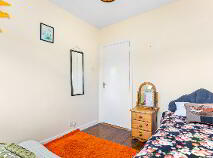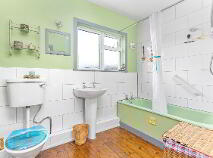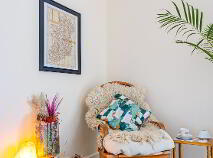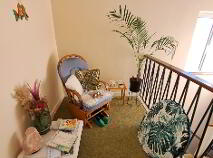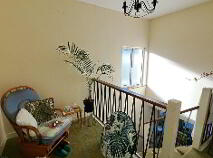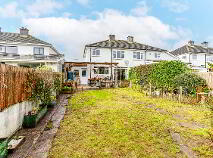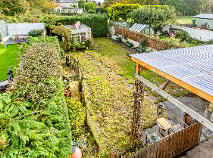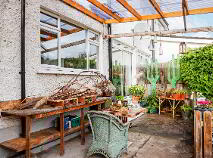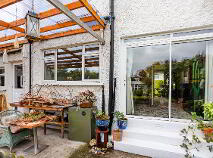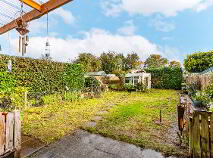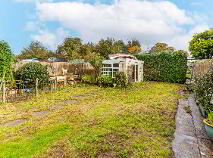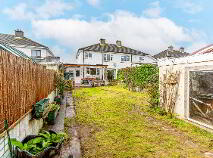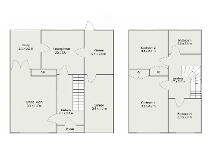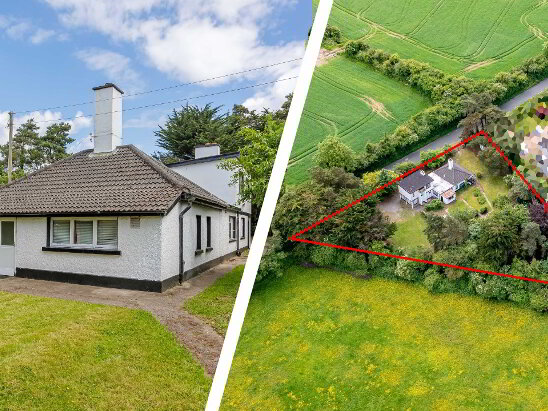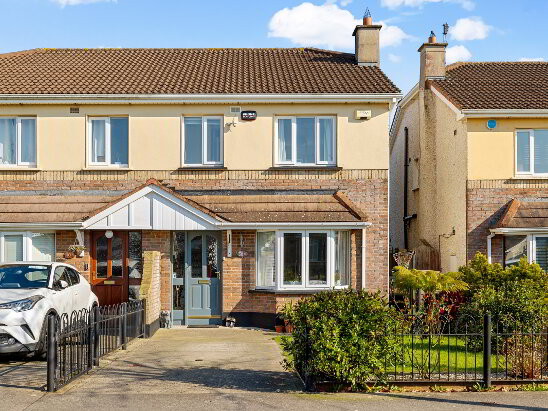9 Kew Park Lucan, County Dublin , K78 X5Y8
Description
A rare and unique opportunity to purchase a property in a sought after estate on the outskirts of Lucan Village, REA McDonald welcomes this well presented 3 bedroom family home (original owner) onto it's portfolio.
9 Kew Park boasts key features such as a large private rear garden, with extended woodland views from the grounds of the Spa Hotel, a separate garage, a quiet residential setting, a large sitting room and double-sized bedrooms. This property has been lovingly maintained by the current family.
Accommodation which extends to c 1,440 square feet (inc. garage) comprises a large sitting room to the front, a study/ music/playroom to the rear with patio door access leading down to the garden, a separate dining room, separate kitchen with internal access to a garage. To the front there is a large driveway with ample room for off road parking, and minimum passing traffic.
Within easy access to Lucan Village, the N4 (Dublin to Galway) motorway, the M50 road network, local bus stops servicing the city centre (15kms)
Dublin Airport is within a half hour commute.
Viewing is highly recommended and strictly by appointment.
FEATURES:
Excellent location within a mature and sought after residential estate on the outskirts of Lucan village.
Large private mature rear garden which is not overlooked by other houses. The garden's backdrop features green spaces with mature trees and beautiful views of the surrounding woodland to enjoy for all the changing seasons.
No. 9 Kew Park is surrounded by lush greenery from the local Spa Hotel grounds and the grounds of Lucan Golf course.
Garage to side - accessed by the kitchen and driveway
Great and ample potential to extend front and rear of the property
Original Features, including Balustrades and a wide Staircase
Wide bright entrance hallway and an additional landing area upstairs.
Solid wooden floors throughout
Quiet location in a cul de sac with minimum passing traffic
Large driveway for off road parking
Easy access to N4 Dublin to Galway motorway
Easy access to the M50 road network
Bus stops servicing Maynooth University and Dublin city centre
Within half hour access to Dublin Airport
Lucan has ample shopping facilities and Supermarkets and located near to the Liffey Valley Shopping Centre with cinema (10kms)
Lucan has many very good Schools, Primary and Secondary level.
Walking distance to Lucan village for additional shopping, cafes, restaurants, banks and pubs.
Walking distance to the Lucan Demense and quiet country walks down by the River Liffey, (very good for dog walking)
The Property is not in a chain and presented in good condition throughout. The owner can vacate the property immediately on Sale.
Some large presentation storage cabinets included in the Sale
ACCOMMODATION:
Front Patio Doorway: A Patio with additional space on the side for storage/coats/shoes/child buggy.
Entrance hallway: (4.23m x 2.22m) A bright double height hallway with large windows and solid wooden flooring, leading up a wide staircase with original balustrades. There is access to under stairs storage which has shelving
Sitting room: (4.70m x 3.80m) With extra length windows overlooking the front garden, large wooden presentation storage unit, ceiling coving, curtains and blinds, an open hearth fireplace with slate black and mahogany surround, double door access to study/music/play room at rear of property
Study/Music/playroom: (3.2m x 2.5m) A versatile and flexible room with solid wooden flooring under carpet with double patio doors leading out to the rear garden
Dining room: (3.5 x 3.66m) A bright room with extra length windows and solid wooden flooring, features a raised wood burning stove, wood paneled fitted cabinet, curtains, and blinds. Ample room for dining tables and chairs.
Kitchen: (3.58 x 2.4m) Wooden kitchen units at floor and eye level with rear worktops and tiled splashback, access to garage, Bosch washing machine. A door leading out to the rear garden
UPSTAIRS:
Master Bedroom: (4.8m x 3.3m) A very large double room at the front of the house with solid wooden floor, a bright space with extended windows, built-in wardrobes, extensive storage units beside and over double bed.
Bedroom 2: (3.36m x 3.21m) Rear facing with views overlooking the rear mature garden and extended green spaces and woodland. The room features ceiling coving, curtains and blinds, solid wooden floor, built in wardrobes, vintage fitted headboards and fitted side lockers.
Bedroom 3: (2.86m x 2.7m) Wooden floor, blinds, and views to the front of house, the garden and driveway.
Landing: (1.7m x 2.9m) is spacious and presented as a quiet chill-out corner area and reading room. This is a versatile, bright, and flexible space.
Family bathroom: (2.8m x 2.0m) A bright space with large windows and views overlooking the rear garden and surrounding woodland. The room features WC, bath with Triton 90 shower, shelving area, mounted mirror, and access to ample roof attic space.
Extensive internal property painting has recently been carried out.
OUTSIDE:
Front garden is walled in with mature manicured hedging, side lawn and driveway, the lawn includes a raised bedding at periphery, ample off-road parking (can accommodate 3 vehicles)
Rear garden: Has recently undergone a full overhaul and landscaping.
It features a very private walled-in rear garden laid out with a centre lawn and feature steps to garden outhouse at rear, fenced area with raised plant beds, a woodland seating area with outdoor stove, a herb garden and compost area, The garden is not overlooked and enjoys pleasant views of the surrounding countryside and woodland. There is a covered outdoor area with a large wooden pergola featuring ample dining facilities and a workbench.
There is an Oil tank in the garden (central heating system)
The trees and hedges in both gardens have been recently manicured and cultivated.
Garden outhouse/potting shed is concrete built and features rear door access and front and side windows.
Garage: (5.2m x 2.4m) is accessed from the exterior driveway and internally with access from the kitchen. There are extensive wooden storage units in place.
BER details
BER Rating:
BER No.: 116822107
Energy Performance Indicator: 292.52 kWh/m²/yr
You might also like…

Get in touch
Use the form below to get in touch with McDonald Property or call them on (01) 628 0625
