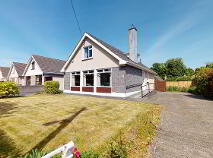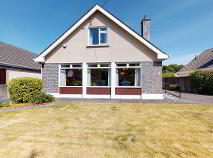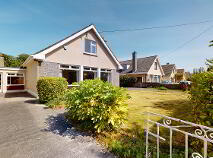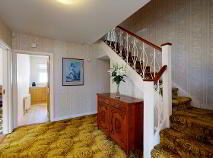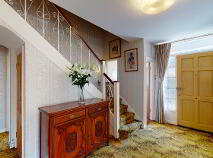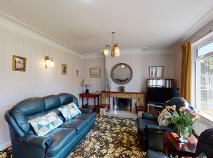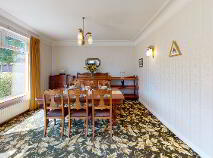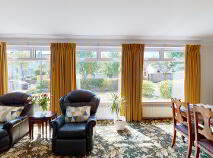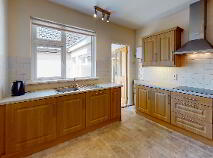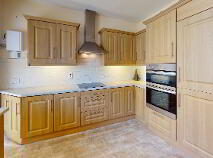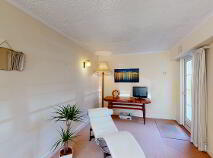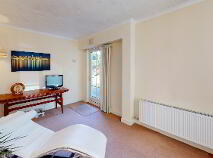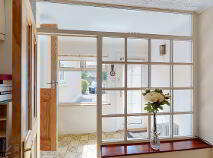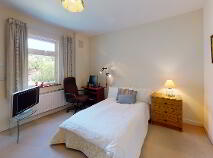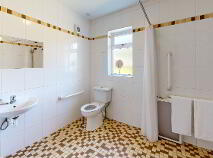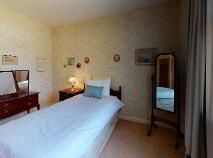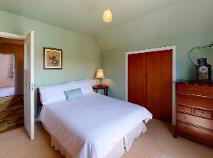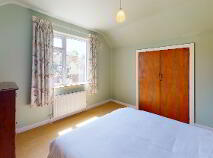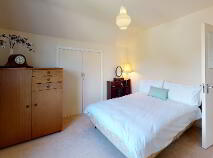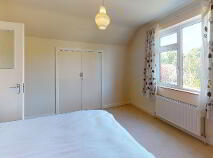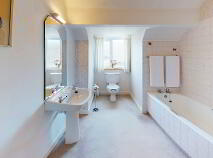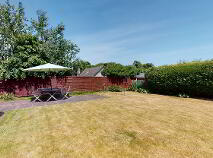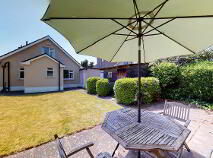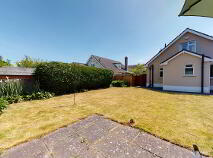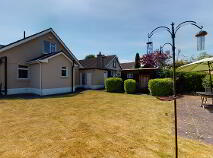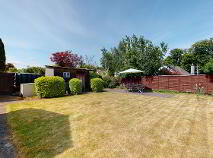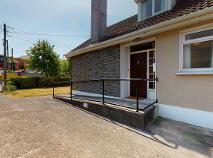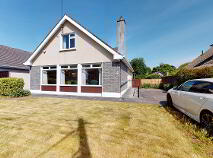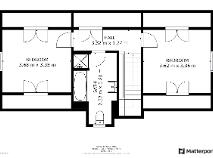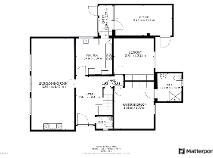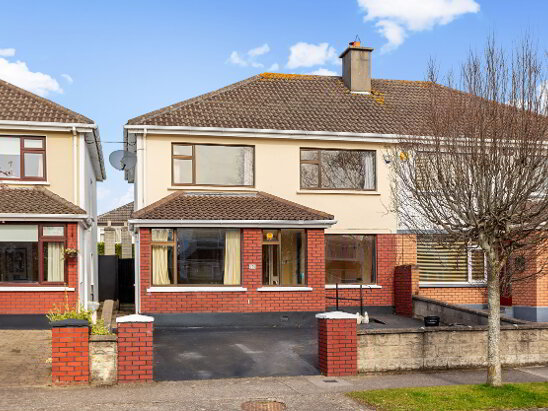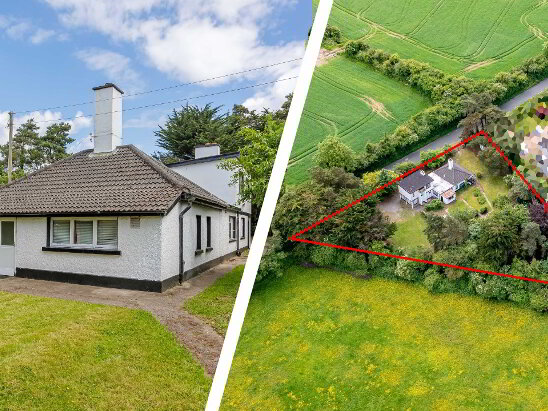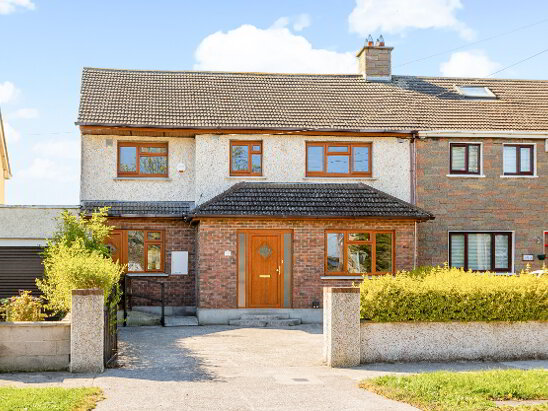Cookie Policy: This site uses cookies to store information on your computer. Read more
Sold
Back to Search results

9 Ardeevin Drive Lucan, County Dublin , K78 D5F1
At a glance...
- Large site with excellent potential to extend.
- St. Mary's Parish, walking distance to local schools and all amenities on offer in Lucan Village.
- Oil fired central heating (boiler upgraded c. 2 years ago).
- Double glazed windows c. 4 years old.
- Rear garden 50 foot long with over 16ft wide rear access.
- Alarm
- Off street parking for multiple cars
Read More
Description
REA McDonald, Lucan's longest established estate agents, are pleased to present this large detached dormer bungalow, ideally located just a short walk from the heart of Lucan Village.
Rarely does such a fine property become available in the highly regarded Ardeevin estate.
Downstairs accommodation includes an entrance hall with guest WC, a large reception room, kitchen, a converted garage family room/office, master bedroom with wetroom en-suite and a double bedroom. Upstairs is laid out to provide two double bedrooms and a bathroom.
There is a large rear garden, outhouse/WC, shed, patio area, large lawn and mature plants and shrubs.
Highly convenient location within a short stroll of Lucan Demesne and St. Catherine's Park.
Features
Large site with excellent potential to extend.
St. Mary’s Parish, walking distance to local schools and all amenities on offer in Lucan Village.
Oil fired central heating (boiler upgraded c. 2 years ago).
Double glazed windows c. 4 years old.
Rear garden 50 foot long with over 16ft wide rear access.
Alarm
Off street parking for multiple cars
BER Details
BER: D2 BER No.113056915 Energy Performance Indicator:298.48 kWh/m²/yr
Accommodation
Entrance Hall/ Foyer: with under stairs storage and Guest WC.
Guest WC: partly tiled with wash hand basin and linoleum flooring.
Kitchen: with linoleum flooring, fitted units at floor and eye level with tiled splash back, integrated oven, hob, fridge/freezer, dishwasher and recessed lighting.
Reception Room: with feature fireplace, coved ceiling and three windows overlooking the front garden. This room benefits from an abundance of natural sunlight.
Side Entry: with tiled floor and access to one of two driveways, both of which provide ample parking for several cars.
Family room/Office: with coved ceiling and access to rear garden.
Master Bedroom: with fitted wardrobes.
En-suite: fully tiled Wet Room with WC, WHB and shower.
Bedroom 2: with fitted wardrobes.
Upstairs:
Landing with hotpress.
Bedroom 3: with eave/wardrobe storage
Bedroom 4: with eave/wardrobe storage.
Bathroom: with bay window, WC, wash hand basin, shaving light, loft access and a bath with a separate shower (Triton AS200X)
Viewing Details
By appointment only.
Description
Description
REA McDonald, Lucan's longest established estate agents, are pleased to present this large detached dormer bungalow, ideally located just a short walk from the heart of Lucan Village.
Rarely does such a fine property become available in the highly regarded Ardeevin estate.
Downstairs accommodation includes an entrance hall with guest WC, a large reception room, kitchen, a converted garage family room/office, master bedroom with wetroom en-suite and a double bedroom. Upstairs is laid out to provide two double bedrooms and a bathroom.
There is a large rear garden, outhouse/WC, shed, patio area, large lawn and mature plants and shrubs.
Highly convenient location within a short stroll of Lucan Demesne and St. Catherine's Park.
Features
Large site with excellent potential to extend.
St. Mary’s Parish, walking distance to local schools and all amenities on offer in Lucan Village.
Oil fired central heating (boiler upgraded c. 2 years ago).
Double glazed windows c. 4 years old.
Rear garden 50 foot long with over 16ft wide rear access.
Alarm
Off street parking for multiple cars
BER Details
BER: D2 BER No.113056915 Energy Performance Indicator:298.48 kWh/m²/yr
Accommodation
Entrance Hall/ Foyer: with under stairs storage and Guest WC.
Guest WC: partly tiled with wash hand basin and linoleum flooring.
Kitchen: with linoleum flooring, fitted units at floor and eye level with tiled splash back, integrated oven, hob, fridge/freezer, dishwasher and recessed lighting.
Reception Room: with feature fireplace, coved ceiling and three windows overlooking the front garden. This room benefits from an abundance of natural sunlight.
Side Entry: with tiled floor and access to one of two driveways, both of which provide ample parking for several cars.
Family room/Office: with coved ceiling and access to rear garden.
Master Bedroom: with fitted wardrobes.
En-suite: fully tiled Wet Room with WC, WHB and shower.
Bedroom 2: with fitted wardrobes.
Upstairs:
Landing with hotpress.
Bedroom 3: with eave/wardrobe storage
Bedroom 4: with eave/wardrobe storage.
Bathroom: with bay window, WC, wash hand basin, shaving light, loft access and a bath with a separate shower (Triton AS200X)
Viewing Details
By appointment only.
BER details
BER Rating:
BER No.: 113056915
Energy Performance Indicator: 298.48 kWh/m²/yr
You might also like…

PSRA Licence No: 001877
Get in touch
Use the form below to get in touch with McDonald Property or call them on (01) 628 0625
