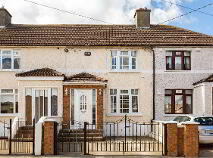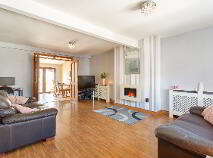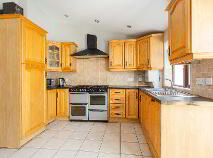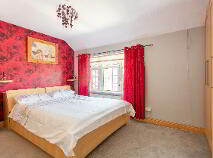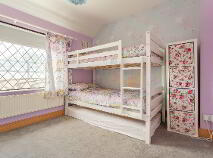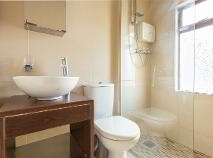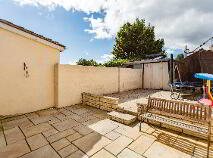Cookie Policy: This site uses cookies to store information on your computer. Read more
Sold
Back to Search results
87 Ballyfermot Avenue, Ballyfermot, Dublin, D10 TK71
At a glance...
- Fully paved rear garden.
- Gas fired central heating.
- Block shed that is plumbed for washing machine.
- Timber shed.
- External tap.
- Intruder alarm system,
- Double glazed windows.
- TV points.
- Gated driveway.
Read More
Description
REA McDonald are delighted to present this extended two bedroom mid-terrace house in the heart of Ballyfermot. The property comes to the market in excellent condition throughout having being extensively upgraded by the current owners.
Accommodation extends to approximately 828 sq. ft. and comprises of entrance porch, open plan living area, kitchen/ dining area, two bedrooms and a bathroom.
The property benefits from an attractive low maintenance paved rear garden with a block built shed that has electricty and has been plumbed for a washing machine. To the front is a gated driveway with off street parking.
There is a host of amenities within a short stroll and the area is well serviced by Dublin Bus routes. Within easy access of the N4/N7/M50 road networks.
Features
Fully paved rear garden.
Gas fired central heating.
Block shed that is plumbed for washing machine.
Timber shed.
External tap.
Intruder alarm system,
Double glazed windows.
TV points.
Gated driveway.
BER Details
BER: D1 BER No.111426946 Energy Performance Indicator:250.9 kWh/m²/yr
Accommodation
Entrance Porch: 1.72m x 1.15m with tiled floor and alarm point.
Living Room: 6.23m x 4.81m with wood floor, under-stairs storage and TV point.
Kitchen: 4.23m x 3.27m with tiled floor, TV point,fitted kitchen units, recessed spot lighting and double patio doors to rear.
Bedroom 1: 3.90m x 3.39m with fitted wardrobes and TV point.
Bedroom 2: 3.26m x 2.85m with fitted wardrobes.
Bathroom: 1.95m x 1.47m fully tiled wet room with shower, Triton t90, WC, WHB and heated towel rail.
Directions
See Eircode.
Viewing Details
By appointment only.
Negotiator
Fiachra McGrath BSc(Real Estate), MIPAV, TRV, Assoc. SCSI.
Description
Description
REA McDonald are delighted to present this extended two bedroom mid-terrace house in the heart of Ballyfermot. The property comes to the market in excellent condition throughout having being extensively upgraded by the current owners.
Accommodation extends to approximately 828 sq. ft. and comprises of entrance porch, open plan living area, kitchen/ dining area, two bedrooms and a bathroom.
The property benefits from an attractive low maintenance paved rear garden with a block built shed that has electricty and has been plumbed for a washing machine. To the front is a gated driveway with off street parking.
There is a host of amenities within a short stroll and the area is well serviced by Dublin Bus routes. Within easy access of the N4/N7/M50 road networks.
Features
Fully paved rear garden.
Gas fired central heating.
Block shed that is plumbed for washing machine.
Timber shed.
External tap.
Intruder alarm system,
Double glazed windows.
TV points.
Gated driveway.
BER Details
BER: D1 BER No.111426946 Energy Performance Indicator:250.9 kWh/m²/yr
Accommodation
Entrance Porch: 1.72m x 1.15m with tiled floor and alarm point.
Living Room: 6.23m x 4.81m with wood floor, under-stairs storage and TV point.
Kitchen: 4.23m x 3.27m with tiled floor, TV point,fitted kitchen units, recessed spot lighting and double patio doors to rear.
Bedroom 1: 3.90m x 3.39m with fitted wardrobes and TV point.
Bedroom 2: 3.26m x 2.85m with fitted wardrobes.
Bathroom: 1.95m x 1.47m fully tiled wet room with shower, Triton t90, WC, WHB and heated towel rail.
Directions
See Eircode.
Viewing Details
By appointment only.
Negotiator
Fiachra McGrath BSc(Real Estate), MIPAV, TRV, Assoc. SCSI.
BER details
BER Rating:
BER No.: 111426946
Energy Performance Indicator: 250.9 kWh/m²/yr

PSRA Licence No: 001877
Get in touch
Use the form below to get in touch with McDonald Property or call them on (01) 628 0625
