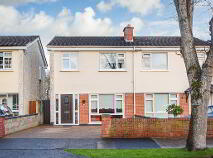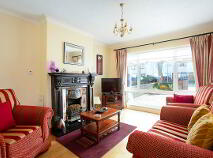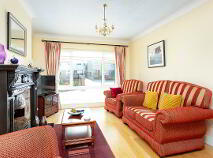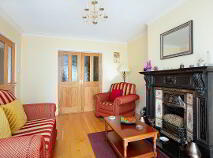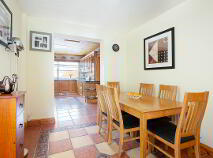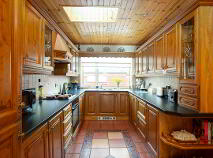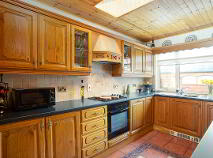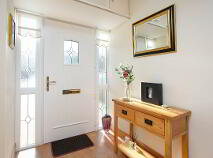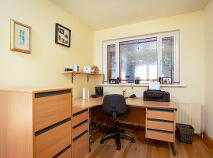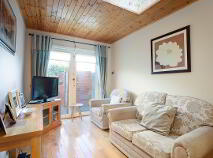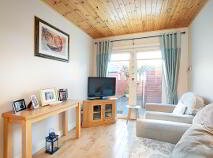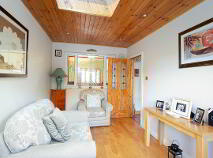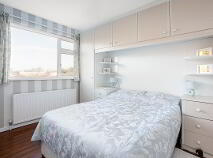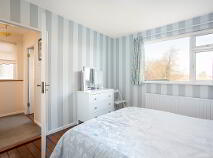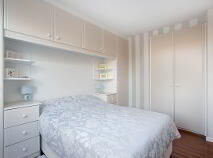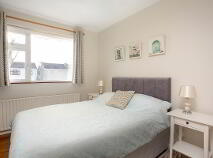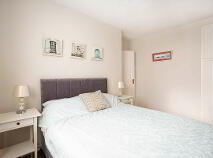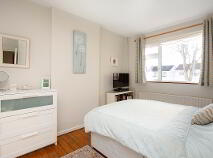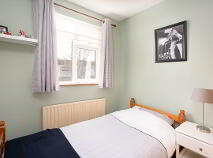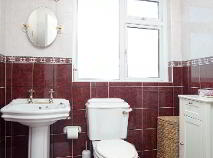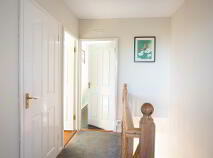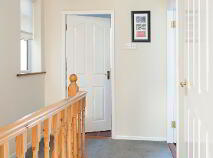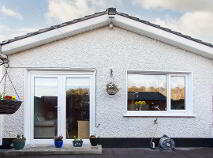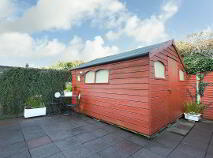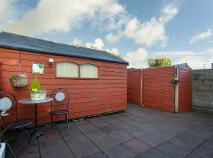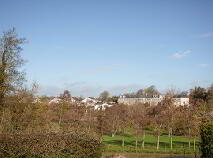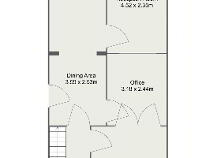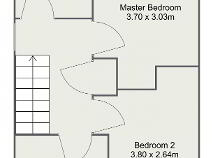Cookie Policy: This site uses cookies to store information on your computer. Read more
Sold
Back to Search results
80 Woodview Heights Lucan, County Dublin , K78 R2A2
At a glance...
- All rooms are presented in excellent condition throughout
- Large internal living accommodation with separate living room, study, family room, and extended kitchen / dining room
- Quiet cul-de-sac location with minimum of passing traffic
- Walking distance to local schools, shops, Dodsboro Shopping |Centre, Post Office
- Bus stop servicing city centre is just a 2 -minute walk away
- Spacious cobble-lock driveway for additional off-road parking
- Paved in rear garden with large Barna shed included in sale
- Upstairs master bedroom enjoys a pleasant view of Lucan Golf Club
- Original wooden flooring in bedrooms
- Clever use of light throughout the house, eg: extra length living room window overlooking front garden, skylight in family room
Read More
Description
REA McDonald, Lucan's longest established estate agents celebrating 50 years in business, are pleased to present 80 WOODVIEW HEIGHTS.
This is an exceptionally-well maintained family home featuring a host of extras, and conveniently located in the heart of all amenities on offer in Lucan.
Extending to over 1,050 sq feet, accommodation briefly comprises downstairs: living room, study/ office, family sitting room and separate extended kitchen / dinning room. Upstairs there are 3 bedrooms, one of which enjoy beautiful views of Lucan Golf Club and the historic Georgian Crescent. Family bathroom and hotpress also.
Features include: extra-wide cobble-lock driveway for ample off road parking, spacious internal accommodation with 2 separate living rooms plus study room and extended kitchen which boasts a range of quality kitchen cabinet units of solid wood.
All rooms are presented in pristine condition throughout.
80 Woodview Heights is situated in a quiet cul de sac location with minimum passing traffic. It is within walking distance to local schools, shops, medical centre and a bus stop which has a frequent city centre service is at top of estate. Easy access to N4 Motorway
Features
All rooms are presented in excellent condition throughout
Large internal living accommodation with separate living room, study, family room, and extended kitchen / dining room
Quiet cul-de-sac location with minimum of passing traffic
Walking distance to local schools, shops, Dodsboro Shopping |Centre, Post Office
Bus stop servicing city centre is just a 2 -minute walk away
Spacious cobble-lock driveway for additional off-road parking
Paved in rear garden with large Barna shed included in sale
Upstairs master bedroom enjoys a pleasant view of Lucan Golf Club
Original wooden flooring in bedrooms
Clever use of light throughout the house, eg: extra length living room window overlooking front garden, skylight in family room
BER Details
BER: C3 Energy Performance Indicator:218.87 kWh/m²/yr
Accommodation
ENTRANCE HALL: Quality composite front door with windows to sides for extra daylight, laminate oak-wood effect flooring, understairs storage
LIVING ROOM: (4.29m x 3.30m) To front of house with feature extra-length window over-looking garden, ceiling coving, open hearth fireplace with inlaid tile and black marble effect surround (and back boiler), double glass-panelled doors to OFFICE
OFFICE (can be accessed via kitchen and living room), (3.18m x 2.44m) with wooden flooring, ceiling spotlight, window overlooking play room for natural light
SITTING ROOM (4.52m x 2.35m) with double French patio doors to access garden, wooden flooring, sunken ceiling spotlights, glass-panelled doors to kitchen, sky light
KITCHEN OPEN PLAN WITH DINNG AREA: (8.16m x 2.53m) with fully tiled floor, extensive range of solid wood kitchen units at floor- and eye-level, sunken ceiling spotlights with attractive wooden ceiling over kitchen area, Neff oven and electric hob, tile splashback, windows overlooking garden, integrated Indesit fridge freezer, Bosch washing machine, integrated Powerpoint dishwasher, storage cupboard for coats etc.
UPSTAIRS:
LANDING with carpet, Hotpress with ample shelving
FAMILY BATHROOM: (2.06m x 2.0m) with fully-tiled walls and floor, wc, whb, quadrant corner shower with Aquastream power shower
MASTER BEDROOM to rear of house (3.70m x 3.03m) with original wooden doors, built-in wardrobes and additional fitted wardrobes with ample overhead storage, curtains and blinds and beautiful view of Lucan Golf Club, the Crescent and the Spa Hotel
BEDROOM 2 to front of house (3.80m x 2.64m) with original wooden floors, built-in wardrobes, with curtains and blinds
BEDROOM 3 (2.71m x 2.41m) to front of house with original wooden flooring, curtains and blinds
FRONT
Cobblelock drive way with room for ample off-road parking
Walled in at boundaries
REAR GARDEN: with cobble-lock side entrance, fully-paved rear garden with large Barna shed with electricity, feature wooden fencing to conceal boiler and bins, not overlooked at rear with Lucan Golf Club beyond the garden.
Viewing Details
In an effort to reduce the spread of the Covid 19 virus, viewings will only take place where we can adhere to HSE Guidelines and the 'Joint Sector Protocol for Property Services Providers'.
Description
Description
REA McDonald, Lucan's longest established estate agents celebrating 50 years in business, are pleased to present 80 WOODVIEW HEIGHTS.
This is an exceptionally-well maintained family home featuring a host of extras, and conveniently located in the heart of all amenities on offer in Lucan.
Extending to over 1,050 sq feet, accommodation briefly comprises downstairs: living room, study/ office, family sitting room and separate extended kitchen / dinning room. Upstairs there are 3 bedrooms, one of which enjoy beautiful views of Lucan Golf Club and the historic Georgian Crescent. Family bathroom and hotpress also.
Features include: extra-wide cobble-lock driveway for ample off road parking, spacious internal accommodation with 2 separate living rooms plus study room and extended kitchen which boasts a range of quality kitchen cabinet units of solid wood.
All rooms are presented in pristine condition throughout.
80 Woodview Heights is situated in a quiet cul de sac location with minimum passing traffic. It is within walking distance to local schools, shops, medical centre and a bus stop which has a frequent city centre service is at top of estate. Easy access to N4 Motorway
Features
All rooms are presented in excellent condition throughout
Large internal living accommodation with separate living room, study, family room, and extended kitchen / dining room
Quiet cul-de-sac location with minimum of passing traffic
Walking distance to local schools, shops, Dodsboro Shopping |Centre, Post Office
Bus stop servicing city centre is just a 2 -minute walk away
Spacious cobble-lock driveway for additional off-road parking
Paved in rear garden with large Barna shed included in sale
Upstairs master bedroom enjoys a pleasant view of Lucan Golf Club
Original wooden flooring in bedrooms
Clever use of light throughout the house, eg: extra length living room window overlooking front garden, skylight in family room
BER Details
BER: C3 Energy Performance Indicator:218.87 kWh/m²/yr
Accommodation
ENTRANCE HALL: Quality composite front door with windows to sides for extra daylight, laminate oak-wood effect flooring, understairs storage
LIVING ROOM: (4.29m x 3.30m) To front of house with feature extra-length window over-looking garden, ceiling coving, open hearth fireplace with inlaid tile and black marble effect surround (and back boiler), double glass-panelled doors to OFFICE
OFFICE (can be accessed via kitchen and living room), (3.18m x 2.44m) with wooden flooring, ceiling spotlight, window overlooking play room for natural light
SITTING ROOM (4.52m x 2.35m) with double French patio doors to access garden, wooden flooring, sunken ceiling spotlights, glass-panelled doors to kitchen, sky light
KITCHEN OPEN PLAN WITH DINNG AREA: (8.16m x 2.53m) with fully tiled floor, extensive range of solid wood kitchen units at floor- and eye-level, sunken ceiling spotlights with attractive wooden ceiling over kitchen area, Neff oven and electric hob, tile splashback, windows overlooking garden, integrated Indesit fridge freezer, Bosch washing machine, integrated Powerpoint dishwasher, storage cupboard for coats etc.
UPSTAIRS:
LANDING with carpet, Hotpress with ample shelving
FAMILY BATHROOM: (2.06m x 2.0m) with fully-tiled walls and floor, wc, whb, quadrant corner shower with Aquastream power shower
MASTER BEDROOM to rear of house (3.70m x 3.03m) with original wooden doors, built-in wardrobes and additional fitted wardrobes with ample overhead storage, curtains and blinds and beautiful view of Lucan Golf Club, the Crescent and the Spa Hotel
BEDROOM 2 to front of house (3.80m x 2.64m) with original wooden floors, built-in wardrobes, with curtains and blinds
BEDROOM 3 (2.71m x 2.41m) to front of house with original wooden flooring, curtains and blinds
FRONT
Cobblelock drive way with room for ample off-road parking
Walled in at boundaries
REAR GARDEN: with cobble-lock side entrance, fully-paved rear garden with large Barna shed with electricity, feature wooden fencing to conceal boiler and bins, not overlooked at rear with Lucan Golf Club beyond the garden.
Viewing Details
In an effort to reduce the spread of the Covid 19 virus, viewings will only take place where we can adhere to HSE Guidelines and the 'Joint Sector Protocol for Property Services Providers'.

PSRA Licence No: 001877
Get in touch
Use the form below to get in touch with McDonald Property or call them on (01) 628 0625
