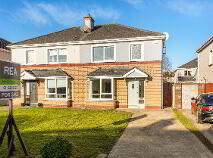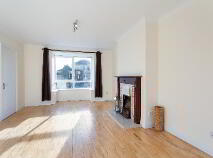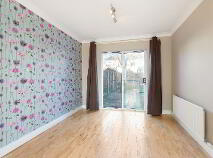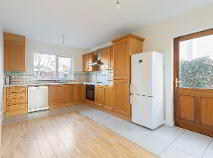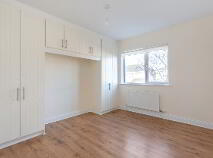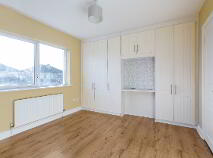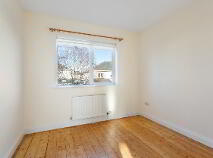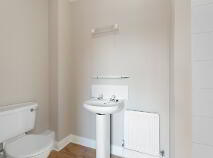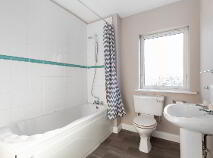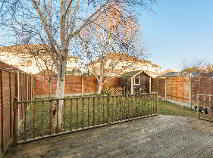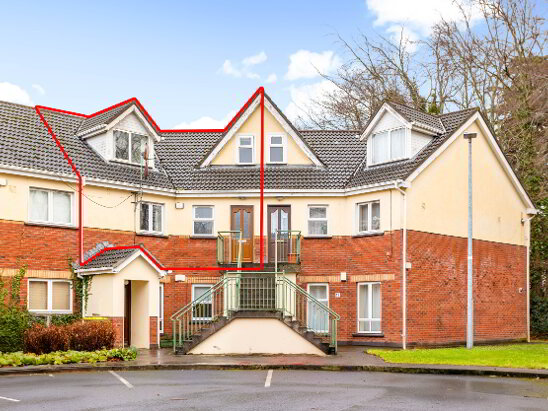Cookie Policy: This site uses cookies to store information on your computer. Read more
Sold
Back to Search results
8 The Close, Grange Manor, Lucan, County Dublin , K78 H308
At a glance...
- Double glazed windows.
- Gas fired central heating.
- Intruder alarm system.
- Built c. 2000
- Enclosed rear garden 9.35m long.
- Timber decking and barna shed.
Read More
Description
REA McDonald - Lucan's longest established estate agents are pleased to present this three bedroom semi-detached house within the highly regarded development of Grange Manor, Lucan.
No. 8 The Close benefits from generously proportioned living space throughout. Accommodation extends to approximately 1152 sq.ft and upon entering you are greeted by a bright entrance hallway that leads through to the kitchen and utility room. To the left of the hallway and kitchen are the interconnecting reception rooms with sliding door access to the rear. The Guest WC is also located off the entrance hallway. Upstairs there are three bedrooms (master en-suite) and a bathroom.
The property enjoys a most convenient location that is within a stones throw of a 25B Dublin Bus stop and within a short stoll of Griffeen Valley Park. Additional public transport needs are well catered for with Adamstown Train station, the N4 road network and other bus routes/ QBCs within easy access.
Convenient to Lucan Village, Griffeen Valley Park and a selection of local primary and secondary shools.
Viewing is highly recommended.
Features
Double glazed windows.
Gas fired central heating.
Intruder alarm system.
Built c. 2000
Enclosed rear garden 9.35m long.
Timber decking and barna shed.
BER Details
BER: C2 BER No.112881768 Energy Performance Indicator:188.33 kWh/m²/yr
Accommodation
Entrance Hall: 3.59m x 2.29m with wood floor, alarm point and Guest WC.
Guest WC: 1.66m x 0.77m with tiled floor, WC and WHB.
Reception Room 1: 5.17m x 3.68m with bay window, feature fireplace, coved ceilng and wood floor.
Reception Room 2: 3.44m x 2.93m with sliding patio door to rear, French doors to Reception Room 1 and coved ceiling.
Kitchen: 6.62m (max.) x 3.04m with part wood floor and tiled floor, kitchen units at floor and eye level and access to side passage.
Utility Room: 1.69m 1.29m
Master Bedroom: 3.63m x 3.27m with laminate wood floor, fitted wardrobes and en-suite.
En-suite: 2.67m (avg.) x 1.35m with WC, WHB and shower.
Bedroom 2: 3.87m x 3.17m with laminate wood floor and fitted wardrobe.
Bedroom 3: 2.87m x 2.81m with laminate wood floor and built in storage.
Bathroom: 2.22m x 2.13m with WC, WHB and bath.
Viewing Details
By appointment only.
Negotiator
Fiachra McGrath BSc (Real Estate), MIPAV, TRV, Assoc. SCSI.
Description
Description
REA McDonald - Lucan's longest established estate agents are pleased to present this three bedroom semi-detached house within the highly regarded development of Grange Manor, Lucan.
No. 8 The Close benefits from generously proportioned living space throughout. Accommodation extends to approximately 1152 sq.ft and upon entering you are greeted by a bright entrance hallway that leads through to the kitchen and utility room. To the left of the hallway and kitchen are the interconnecting reception rooms with sliding door access to the rear. The Guest WC is also located off the entrance hallway. Upstairs there are three bedrooms (master en-suite) and a bathroom.
The property enjoys a most convenient location that is within a stones throw of a 25B Dublin Bus stop and within a short stoll of Griffeen Valley Park. Additional public transport needs are well catered for with Adamstown Train station, the N4 road network and other bus routes/ QBCs within easy access.
Convenient to Lucan Village, Griffeen Valley Park and a selection of local primary and secondary shools.
Viewing is highly recommended.
Features
Double glazed windows.
Gas fired central heating.
Intruder alarm system.
Built c. 2000
Enclosed rear garden 9.35m long.
Timber decking and barna shed.
BER Details
BER: C2 BER No.112881768 Energy Performance Indicator:188.33 kWh/m²/yr
Accommodation
Entrance Hall: 3.59m x 2.29m with wood floor, alarm point and Guest WC.
Guest WC: 1.66m x 0.77m with tiled floor, WC and WHB.
Reception Room 1: 5.17m x 3.68m with bay window, feature fireplace, coved ceilng and wood floor.
Reception Room 2: 3.44m x 2.93m with sliding patio door to rear, French doors to Reception Room 1 and coved ceiling.
Kitchen: 6.62m (max.) x 3.04m with part wood floor and tiled floor, kitchen units at floor and eye level and access to side passage.
Utility Room: 1.69m 1.29m
Master Bedroom: 3.63m x 3.27m with laminate wood floor, fitted wardrobes and en-suite.
En-suite: 2.67m (avg.) x 1.35m with WC, WHB and shower.
Bedroom 2: 3.87m x 3.17m with laminate wood floor and fitted wardrobe.
Bedroom 3: 2.87m x 2.81m with laminate wood floor and built in storage.
Bathroom: 2.22m x 2.13m with WC, WHB and bath.
Viewing Details
By appointment only.
Negotiator
Fiachra McGrath BSc (Real Estate), MIPAV, TRV, Assoc. SCSI.
BER details
BER Rating:
BER No.: 112881768
Energy Performance Indicator: 188.33 kWh/m²/yr
You might also like…

PSRA Licence No: 001877
Get in touch
Use the form below to get in touch with McDonald Property or call them on (01) 628 0625
