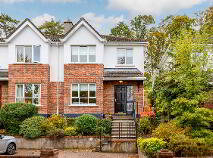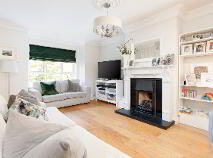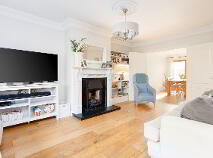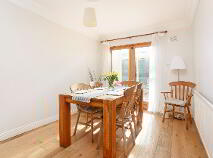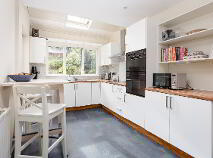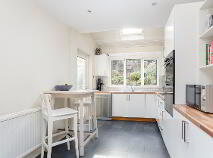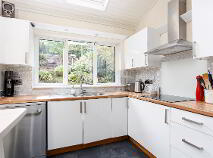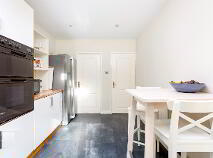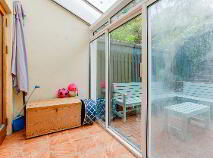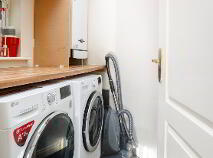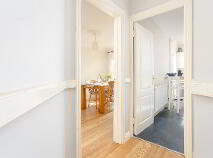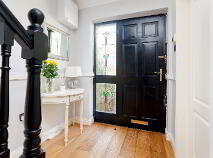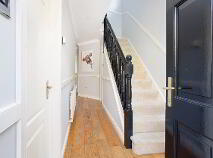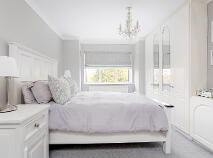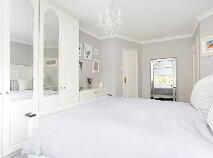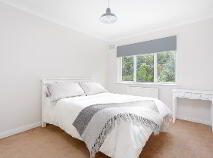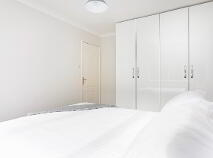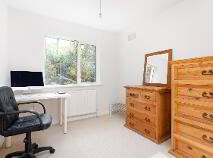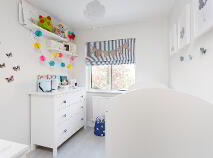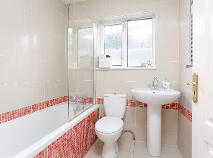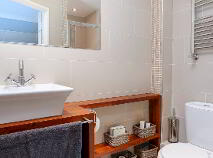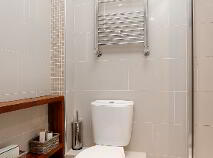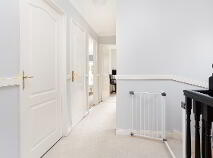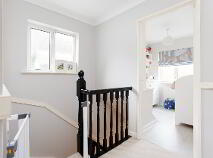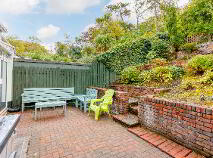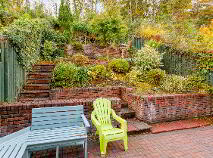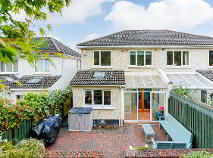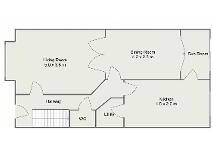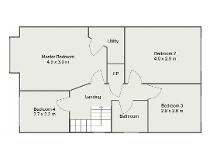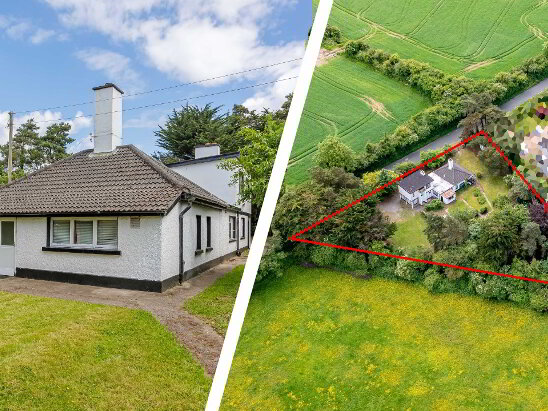8 Mount Gandon Lucan, County Dublin , K78 KR59
Description
REA McDonald, Lucan's longest established estate agents celebrating 50 years in business, are delighted to present this beautiful family home located in the heart of Lucan Village. Spacious accommodation extends to 1,250 sq.ft and comprises living room, dining room, kitchen / breakfastroom, sun room, 4 bedrooms and 3 bathrooms. There is a South facing rear garden enjoying exceptional privacy. To the front the house enjoys an elevated view over the village, front garden with off-street parking and cul de sac location.
Ideally situated to enjoy all the benefits of living in Lucan Village including shops, cafes and restaurants, and within a short walk of bus stops, Lucan Demesne and schools. It is a short drive to the N4 road and the M50, Liffey Valley and Dublin city centre.
Viewing highly recommended.
Features:
Very good condition
Cobble lock driveway with off-street parking
Gas fired central heating
Double glazed windows
Cobble lock patio and attractive terrace garden
External garden lights
Cul-de-sac location
Accommodation -
Ground Floor
Entrance Hall: 4.39m x 3.29m (avg.) with wood floor, spot lights, coved ceiling and alarm point.
Guest WC: 1.7m x 0.78m with WC, wash hand basin and spot light.
Living Room: 5.00m x 3.60m with wooden floor, bay window, feature fireplace, coved ceiling and double doors to Dining Room.
Dining Room: 4.20m x 2.80m with French doors to Sun Room, coved ceiling, centre piece and wood floor.
Sun Room: 2.75m x 1.64m with tiled floor and sliding door to patio.
Kitchen: 4.80m x 2.60m with with modern kitchen units, natural slate effect laminate tile floor, spot lights, and Velux window
Utility Room: 1.72m x 1.64 (max.)
Upper Floor
Master Bedroom: 4.40m x 3.30m (max) with bay window, fitted wardrobe, coved ceiling.
En-suite: 2.12m (max.) x 1.92m fully tiled with heated towel rail, wash hand basin, WC, and shower.
Bedroom 2: 4.00m x 2.90m with fitted wardrobe and coved ceiling.
Bedroom 3 / Office: 2.80m x 2.60m
Bedroom 4: 2.70m x 2.20m with laminated floor and built-in wardrobe.
Bathroom fully tiled with WC, wash hand basin, bath, heated towel rail, porcelain tiled floor and spot lights.
Outside:
Front garden with cobble lock driveway, landscaping and steps to front door
Rear garden with cobble-lock sun patio, terrace steps to different levels, assortment of different mature shrubs and plants. The rear garden is South-facing and enjoys excellent privacy.
Side passageway connecting front and rear garden.
BER details
BER Rating:
BER No.: 110331857
Energy Performance Indicator: 199.03 kWh/m²/yr
You might also like…

Get in touch
Use the form below to get in touch with McDonald Property or call them on (01) 628 0625
