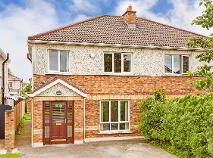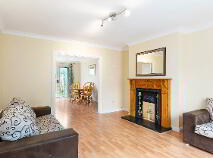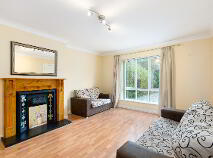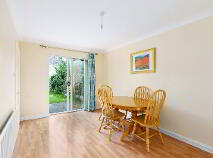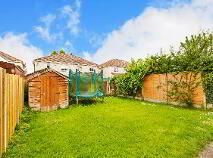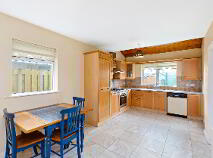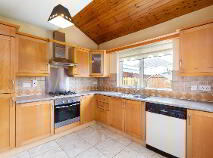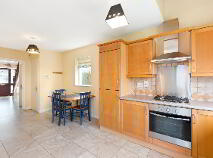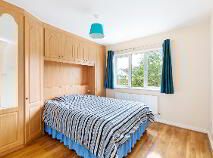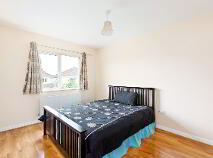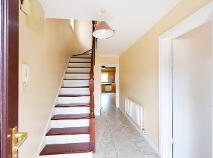Cookie Policy: This site uses cookies to store information on your computer. Read more
Sold
Back to Search results
8 Linnetsfield Walk, Clonee, Dublin, D15 X3X4
At a glance...
- Large family home with spacious accommodation throughout.
- Private rear garden
- Quiet location within a well-maintained gated community
- Walking distance to local schools and shops.
- Gas central heating
- High quality PVC double glazed windows
Read More
Description
REA McDonald are delighted to present this attractive 4-bedroom family home located in one of Clonee's most popular estates.
Accommodation, which extends to approximately 1,350 sq.ft, is in good condition throughout and includes 1 large reception/ living room, dining room, and extra-length modern kitchen, with 4 well-proportioned and spacious bedrooms and 3 bathrooms.
Attractive features include a private rear garden, utility storage space, gas heating and quiet location, yet walking distance to local schools and bus stops.
Very convenient location for access to N3, Blanchardtsown Shopping Centre, and all local amenities.
Viewing highly recommended.
Features
Large family home with spacious accommodation throughout.
Private rear garden
Quiet location within a well-maintained gated community
Walking distance to local schools and shops.
Gas central heating
High quality PVC double glazed windows
BER Details
BER: D1 Energy Performance Indicator:237 kWh/m²/yr
Accommodation
Entrance Hall: 5.3m x 2.1 m with stairs, ceiling coving, alarm point, tiled floor, intercom, blinds nad curtains on main door
Guest bathroom: 1.65m x 1.02m with wc, whb, window to side
Living Room: 4.87m x 3.85m with laminate flooring, curtains and blinds, ceiling coving, feature fireplace with black inlaid tile and wooden surround, double doors to dining room
Dining Room: 4.94m x 2.92m with laminate flooring, curtains and blinds, ceiling coving, access to kitchen, patio doors to private rear garden
Kitchen / Breakfast Room: 6.68m x 3.17m with wooden fitted units at floor and eye level, area for dining, white marble-effect tiled floor, tiled splash back, Zanussi oven and hob, extractor fan and access to rear garden
UPSTAIRS:
Master Bedroom: 3.74m x 3.27m to front of house with quality wooden flooring, wall-to-wall fitted wardrobes and vanity unit, curtains
En-Suite: 2.18m x 1.66m with tiled floor, w.c., wash hand basin and shower unit, additional storage
Bedroom 2: 4.2m x 2.91m with wood-effect laminate flooring, fitted wardrobes, blinds
Bedroom 3: 3.04m x 3.01m to rear of house, well-proportioned with fitted wardrobe, curtains, laminate flooring
Bedroom 4: 2.68m x 2.50m with wood effect laminate flooring, curtains, built-in wardrobes.
Family Bathroom: Wc, Whb, Bath unit
OUTSIDE:
- Front garden with spacious driveway for off-road parking
- Rear garden with lawn
- Shed included in sale
- Spacious driveway for off-road parking
Description
Description
REA McDonald are delighted to present this attractive 4-bedroom family home located in one of Clonee's most popular estates.
Accommodation, which extends to approximately 1,350 sq.ft, is in good condition throughout and includes 1 large reception/ living room, dining room, and extra-length modern kitchen, with 4 well-proportioned and spacious bedrooms and 3 bathrooms.
Attractive features include a private rear garden, utility storage space, gas heating and quiet location, yet walking distance to local schools and bus stops.
Very convenient location for access to N3, Blanchardtsown Shopping Centre, and all local amenities.
Viewing highly recommended.
Features
Large family home with spacious accommodation throughout.
Private rear garden
Quiet location within a well-maintained gated community
Walking distance to local schools and shops.
Gas central heating
High quality PVC double glazed windows
BER Details
BER: D1 Energy Performance Indicator:237 kWh/m²/yr
Accommodation
Entrance Hall: 5.3m x 2.1 m with stairs, ceiling coving, alarm point, tiled floor, intercom, blinds nad curtains on main door
Guest bathroom: 1.65m x 1.02m with wc, whb, window to side
Living Room: 4.87m x 3.85m with laminate flooring, curtains and blinds, ceiling coving, feature fireplace with black inlaid tile and wooden surround, double doors to dining room
Dining Room: 4.94m x 2.92m with laminate flooring, curtains and blinds, ceiling coving, access to kitchen, patio doors to private rear garden
Kitchen / Breakfast Room: 6.68m x 3.17m with wooden fitted units at floor and eye level, area for dining, white marble-effect tiled floor, tiled splash back, Zanussi oven and hob, extractor fan and access to rear garden
UPSTAIRS:
Master Bedroom: 3.74m x 3.27m to front of house with quality wooden flooring, wall-to-wall fitted wardrobes and vanity unit, curtains
En-Suite: 2.18m x 1.66m with tiled floor, w.c., wash hand basin and shower unit, additional storage
Bedroom 2: 4.2m x 2.91m with wood-effect laminate flooring, fitted wardrobes, blinds
Bedroom 3: 3.04m x 3.01m to rear of house, well-proportioned with fitted wardrobe, curtains, laminate flooring
Bedroom 4: 2.68m x 2.50m with wood effect laminate flooring, curtains, built-in wardrobes.
Family Bathroom: Wc, Whb, Bath unit
OUTSIDE:
- Front garden with spacious driveway for off-road parking
- Rear garden with lawn
- Shed included in sale
- Spacious driveway for off-road parking

PSRA Licence No: 001877
Get in touch
Use the form below to get in touch with McDonald Property or call them on (01) 628 0625
