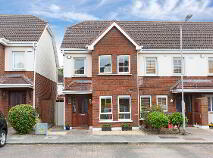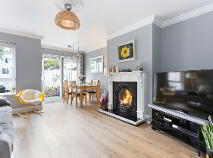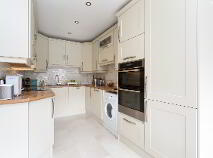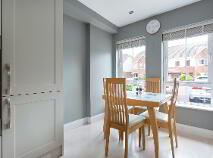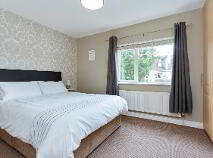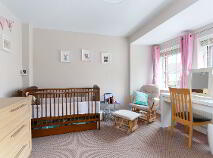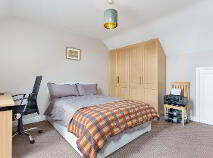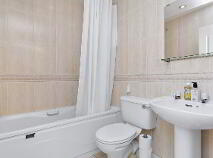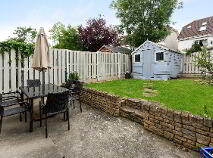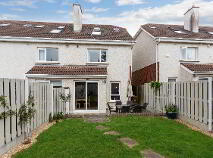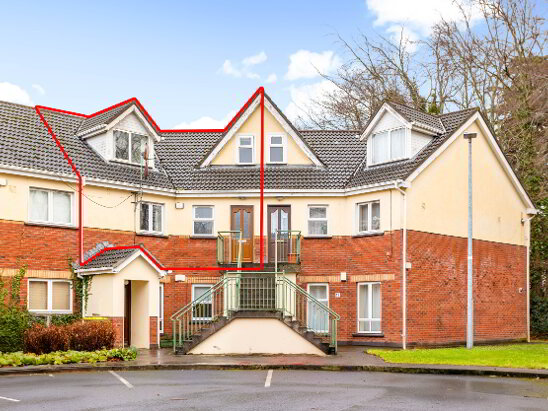Cookie Policy: This site uses cookies to store information on your computer. Read more
Sold
Back to Search results
8 Larkfield Grove, Lucan, Dublin, K78 NH63
At a glance...
- South Westerly rear aspect.
- Rear garden 10.48m long with timber shed and patio area.
- Gas fired central heating.
- Cul-de-sac location.
- Within a short stroll of Hermitage Park and playground.
- St. Mary's Parish.
- Blinds, kitchen appliances, fixtures and fittings included in sale
Read More
Description
REA McDonald, Lucan's longest established estate agents, take great pleasure in presenting this fine three bedroom end of terrace family home located in the highly regarded Larkfield estate.
The property is presented in turnkey condition and complimented by a neutral colour scheme and attractive décor throughout.
The ground floor comprises of an entrance hall, kitchen/dining area and a reception room which leads out onto a sunny South Westerly facing rear garden. On the first floor, there is a master bedroom with en-suite, one double bedroom with fitted wardrobe and a family bathroom. On the second floor is a bright and spacious third bedroom with wardrobe and eave storage.
To the rear of the property is an attractive garden with side access, a timber shed and a patio area.
The property is within a short stroll of Hermitage Park and Playground and convenient to an array of local primary and secondary schools, Lucan Village, Hermitage Golf Club, the N4/M50 road network and Dublin Bus services/QBC.
Features
South Westerly rear aspect.
Rear garden 10.48m long with timber shed and patio area.
Gas fired central heating.
Cul-de-sac location.
Within a short stroll of Hermitage Park and playground.
St. Mary's Parish.
Blinds, kitchen appliances, fixtures and fittings included in sale
BER Details
BER: C3 BER No.107299356
Accommodation
Entrance Hall: 4.78m x 1.84 (average) with laminate wood floor, alarm point, under stairs storage, coved ceiling and ceiling rose.
Reception Room: 5.65m (max.) 4.21m with laminate wood floor, feature fireplace, coved ceiling, ceiling rose, TV point and sliding door to garden patio area.
Kitchen: 5.44m x 2.84m with tiled floor, spot lighting, subway style tiled splashback, integrated fridge / freezer and dishwasher, double fan oven, electric hob, slim line extractor fan, butcher block style counter top, and fitted kitchen units at floor and eye level.
First Floor
Master Bedroom: 4.21m x 3.43m with fitted wardrobe and en-suite.
En-suite: 1.77m x 1.54m with shower cubicle, tiled shower area, tiled floor, WC, wash hand basin and spot lighting.
Bathroom: 2.07m x 1.66m fully tiled with bath tub, electric shower, WC, wash hand basin and spot lighting.
Bedroom 2: 4.21m x 3.73m (max.) with bay window and fitted wardrobe.
Second Floor
Bedroom 3: 4.22m x 3.20 with fitted wardrobe, eave storage and attic window.
Viewing Details
By appointment only.
Description
Description
REA McDonald, Lucan's longest established estate agents, take great pleasure in presenting this fine three bedroom end of terrace family home located in the highly regarded Larkfield estate.
The property is presented in turnkey condition and complimented by a neutral colour scheme and attractive décor throughout.
The ground floor comprises of an entrance hall, kitchen/dining area and a reception room which leads out onto a sunny South Westerly facing rear garden. On the first floor, there is a master bedroom with en-suite, one double bedroom with fitted wardrobe and a family bathroom. On the second floor is a bright and spacious third bedroom with wardrobe and eave storage.
To the rear of the property is an attractive garden with side access, a timber shed and a patio area.
The property is within a short stroll of Hermitage Park and Playground and convenient to an array of local primary and secondary schools, Lucan Village, Hermitage Golf Club, the N4/M50 road network and Dublin Bus services/QBC.
Features
South Westerly rear aspect.
Rear garden 10.48m long with timber shed and patio area.
Gas fired central heating.
Cul-de-sac location.
Within a short stroll of Hermitage Park and playground.
St. Mary's Parish.
Blinds, kitchen appliances, fixtures and fittings included in sale
BER Details
BER: C3 BER No.107299356
Accommodation
Entrance Hall: 4.78m x 1.84 (average) with laminate wood floor, alarm point, under stairs storage, coved ceiling and ceiling rose.
Reception Room: 5.65m (max.) 4.21m with laminate wood floor, feature fireplace, coved ceiling, ceiling rose, TV point and sliding door to garden patio area.
Kitchen: 5.44m x 2.84m with tiled floor, spot lighting, subway style tiled splashback, integrated fridge / freezer and dishwasher, double fan oven, electric hob, slim line extractor fan, butcher block style counter top, and fitted kitchen units at floor and eye level.
First Floor
Master Bedroom: 4.21m x 3.43m with fitted wardrobe and en-suite.
En-suite: 1.77m x 1.54m with shower cubicle, tiled shower area, tiled floor, WC, wash hand basin and spot lighting.
Bathroom: 2.07m x 1.66m fully tiled with bath tub, electric shower, WC, wash hand basin and spot lighting.
Bedroom 2: 4.21m x 3.73m (max.) with bay window and fitted wardrobe.
Second Floor
Bedroom 3: 4.22m x 3.20 with fitted wardrobe, eave storage and attic window.
Viewing Details
By appointment only.
BER details
BER Rating:
BER No.: 107299356
Energy Performance Indicator: Not provided
You might also like…

PSRA Licence No: 001877
Get in touch
Use the form below to get in touch with McDonald Property or call them on (01) 628 0625
