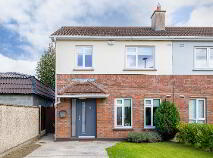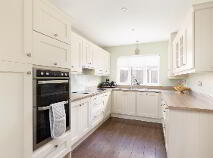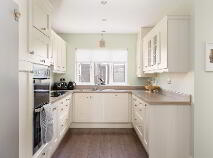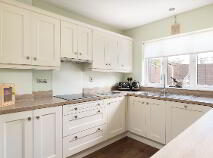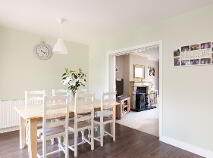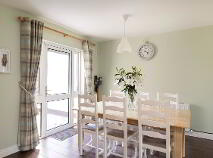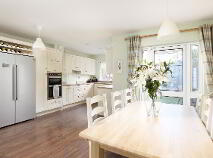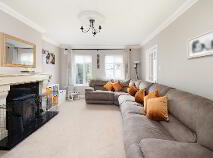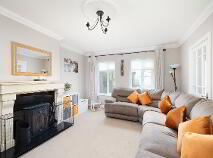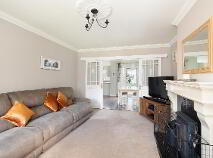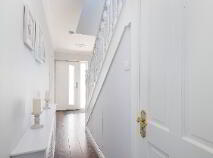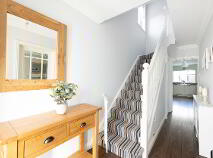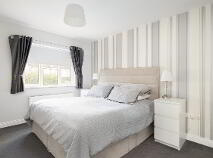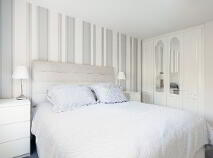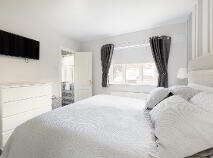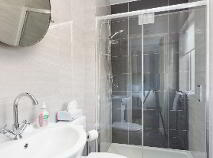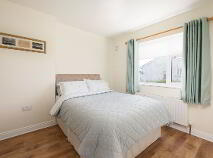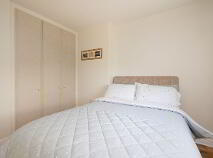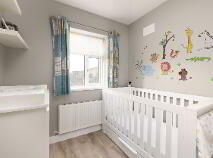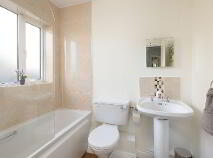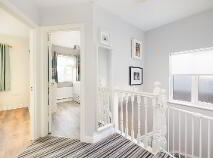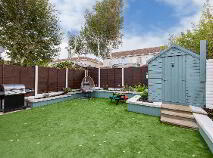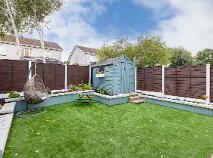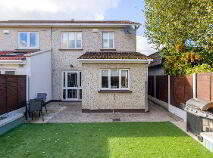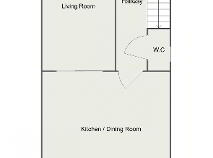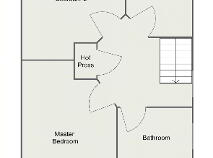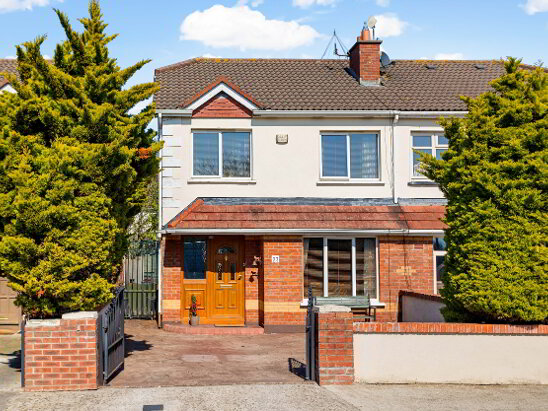75 Castle Riada Avenue Lucan, County Dublin
Description
REA McDonald, Lucan's longest established estate agents celebrating over 50 years of selling property in Lucan, are pleased to present this turn-key three bedroom semi-detached house to the market.
Tastefully decorated and well-presented throughout, features include a composite front door, wood burning/ solid fuel stove, modern Shaker style kitchen, upgraded en-suite and a landscaped rear garden with synthetic grass.
Positioned within a quite cul-de-sac location within Castle Riada, No. 75 Castle Riada Avenue benefits from an extra-long driveway suitable for parking up to three cars and it is within a short stroll of bus stops, local shops, schools, the site for Lucan Swimming Pool, Griffeen Valley Park and playground.
Total accommodation extends to approx. 1,022 sq. ft and is laid out to provide entrance hall with guest WC, reception room with windows overlooking front garden and an open-plan kitchen / dining area. Upstairs there are three bedrooms, one en-suite and a main family bathroom.the front of the property is a poured concrete driveway with lawn. To the rear, a low maintenance, landscaped garden with raised perimeter flower beds, side access, external electrical socket, external tap and a timber Barna shed.
Located within easy access of Lucan Village, the N4/N7/M50 road networks and bus routes servicing the city centre and surrounding areas.
Accommodation
Entrance Hall: 4.88m x 1.72m with alarm point, radiator cover, coved ceiling, centre rose and laminate wood floor.
Guest WC: 1.57m x 0.76m with tiled floor, WC, WHB and spot lighting.
Kithcen/ Dining Area: 5.55m x 5.49m (inclusive) with laminate wood floor, fitted kitchen units at floor and eye level, glass splash back, spot lighting and access to rear.
Reception Room: 4.88m x 3.62m with feture marble fireplace, inset solid fuel burning stove, coved ceilng, centre rose and sliding doors to dining area.
Landing with hotpress and access to attic.
Bedroom 1: 4.37m (max.) x 3.26m with carpet and fitted wardrobes.
En-suite: 2.10m x 1.29m fully tiled with tiled floor, heated towel rail, large shower enclosure, spot lighting, WC and WHB.
Bedroom 2: 3.60m (max.) x 3.05m (avg.) with laminate wood floor and fitted wardrobes.
Bedroom 3: 3.09m x 2.29m with laminate wood floor and fitted wardrobe.
Bathroom: 2.12m x 1.68m part tiled with WC, WHB, spot lighting, bath tub and Triton T90z.
To
Features:
Gas fired central heating (Ideal Logic boiler)
PVC Double glazed windows.
Extra-long driveway
Cul-de-sac location.
Security alarm system.
Composite front door.
Wood burning/ solid fuel stove.
Modern Shaker style kitchen.
Upgraded en-suite Landscaped rear garden with synthetic grass and raised perimeter flower beds.
BER details
BER Rating:
BER No.: 100122886
Energy Performance Indicator: 169.66 kWh/m²/yr
You might also like…

Get in touch
Use the form below to get in touch with McDonald Property or call them on (01) 628 0625
