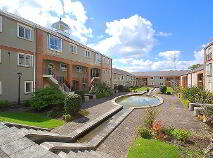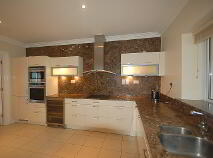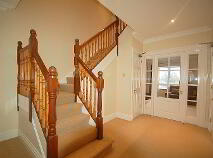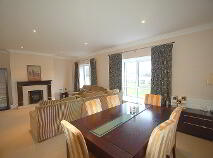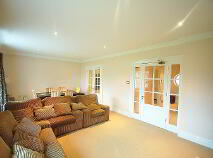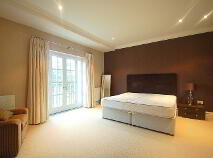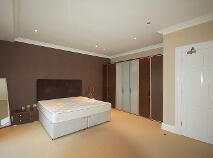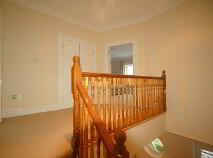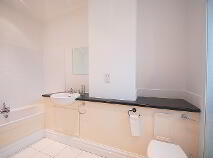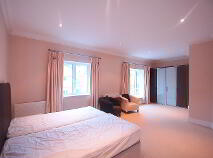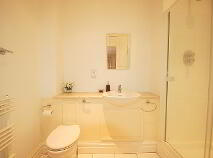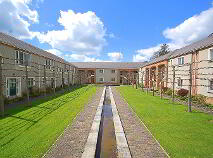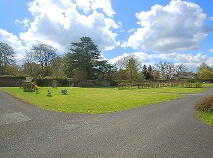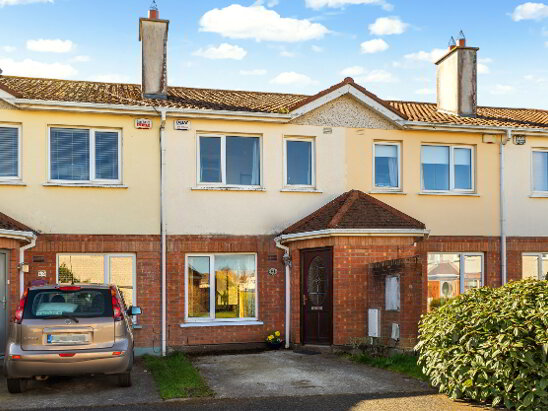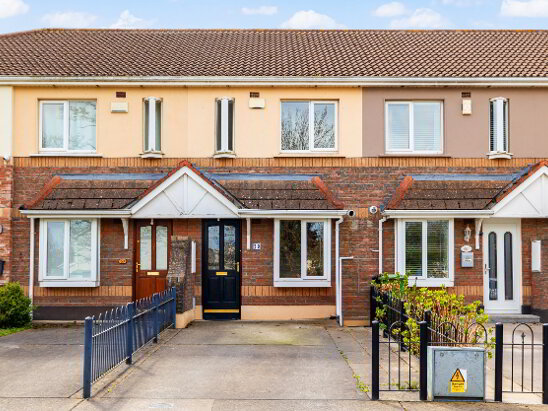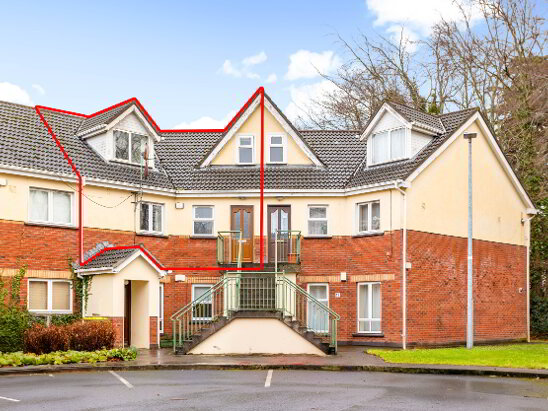Cookie Policy: This site uses cookies to store information on your computer. Read more
Sold
Back to Search results

736 Ryder Cup Village, The K-Club, Straffan, Kildare, County Kildare , W23 XN24
At a glance...
- Very attractive setting
- Excellently maintained and managed development
- High quality fit-out throughout
- Gas heating
- PVC double glazed windows
- Security alarm system
- Service Charge (Jan - Dec 2018) €3,716.62
Read More
Description
REA McDonald are delighted to present this beautiful duplex apartment located in the picturesque surroundings of the Ryder Cup Village at the K-Club.
The property is presented in excellent condition and has a high standard finish throughout.
Accommodation extends to just over 1,280 sq.ft and includes kitchen, open plan living room and dining room, 2 large bedrooms, both with ensuite and guest bathroom. High quality fit-out throughout.
Features
Very attractive setting
Excellently maintained and managed development
High quality fit-out throughout
Gas heating
PVC double glazed windows
Security alarm system
Service Charge (Jan - Dec 2018) €3,716.62
BER Details
BER: B3
Accommodation
Hall: 4.4m x 3.15m with stairs, under stairs closet.
Guest W.C: 1.75m x 1.4m with wash hand basin.
Kitchen: 4.45m x 3.65m (L-shaped) with tiled floor, marble worktop and wall finish, integrated appliances, wine cooler, and Neff oven.
Living Room / Dining Room: 6.95m x 4m with bay window with window seat, fireplace with mahogany surround.
Master Bedroom: 5.1m x 5.05m with fitted wardrobes.
En-Suite: 4.2m x 1.85m with bath, w.c., wash hand basin and shower.
Bedroom 2: 7.6m x 3.3m (average) with fitted wardrobes.
En-Suite: with w.c., wash hand basin and shower.
Description
Description
REA McDonald are delighted to present this beautiful duplex apartment located in the picturesque surroundings of the Ryder Cup Village at the K-Club.
The property is presented in excellent condition and has a high standard finish throughout.
Accommodation extends to just over 1,280 sq.ft and includes kitchen, open plan living room and dining room, 2 large bedrooms, both with ensuite and guest bathroom. High quality fit-out throughout.
Features
Very attractive setting
Excellently maintained and managed development
High quality fit-out throughout
Gas heating
PVC double glazed windows
Security alarm system
Service Charge (Jan - Dec 2018) €3,716.62
BER Details
BER: B3
Accommodation
Hall: 4.4m x 3.15m with stairs, under stairs closet.
Guest W.C: 1.75m x 1.4m with wash hand basin.
Kitchen: 4.45m x 3.65m (L-shaped) with tiled floor, marble worktop and wall finish, integrated appliances, wine cooler, and Neff oven.
Living Room / Dining Room: 6.95m x 4m with bay window with window seat, fireplace with mahogany surround.
Master Bedroom: 5.1m x 5.05m with fitted wardrobes.
En-Suite: 4.2m x 1.85m with bath, w.c., wash hand basin and shower.
Bedroom 2: 7.6m x 3.3m (average) with fitted wardrobes.
En-Suite: with w.c., wash hand basin and shower.
You might also like…

PSRA Licence No: 001877
Get in touch
Use the form below to get in touch with McDonald Property or call them on (01) 628 0625
