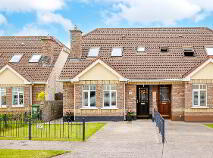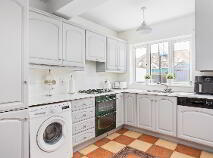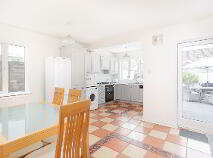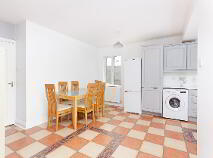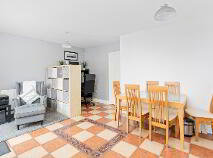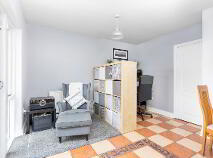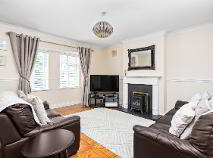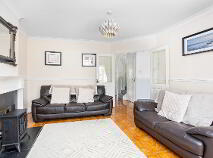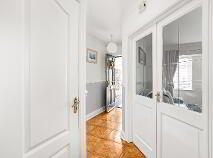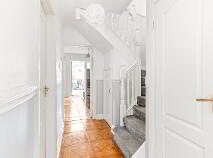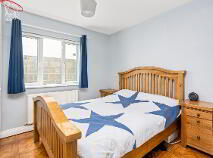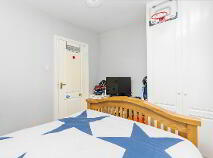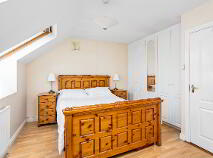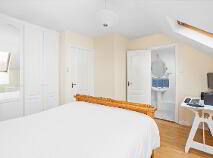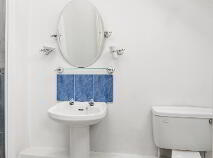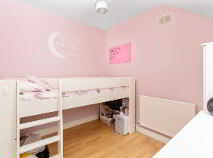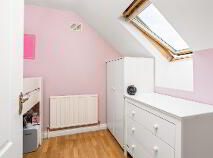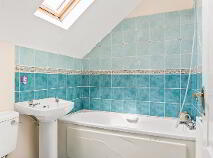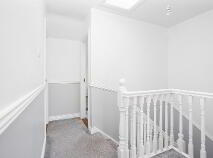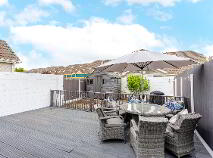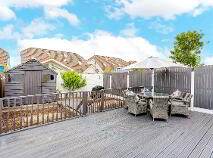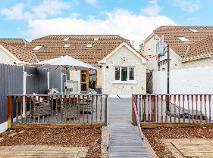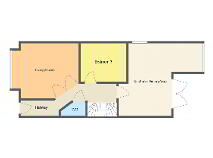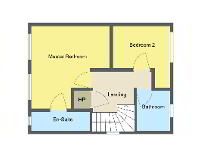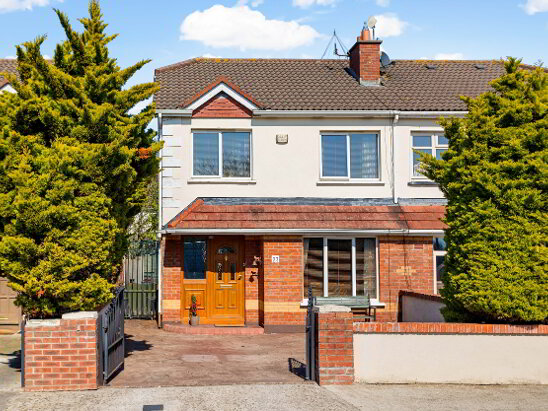73 Fforster Lawn Lucan, County Dublin , K78 XY03
Description
REA McDonald, with a history spanning over 50 years in property sales within the Lucan community, take great pleasure in presenting this bright and spacious, sought after dormer bungalow style property positioned in an established, quite estate.
Accommodation extends to approximately 1,055 sq. feet and is laid out to provide: entrance hallway with with a guest WC, reception room, kitchen/ dining area and a downstairs bedroom. Upstairs comprises of two bedrooms, one en-suite and a main bathroom.
To the front of the property is a driveway and lawn. To the rear is a wonderful low maintenance garden with an extensive decking area and an enviable Westerly aspect that enjoys sunshine for most of the day and into the evening.
Located in St. Mary's Parish, No. 73 Fforster Lawn boasts a prime location near local schools, bus stops, and shops, as well as a variety of sports clubs. The soon-to-open Aura Swimming Pool Gym, Griffeen Valley Park & Playground, and Willsbrook Park & Playground are just a short distance away. Additionally, Ballyowen Shopping Centre, Lucan Shopping Centre (SuperValu), and Liffey Valley Shopping Centre are all conveniently close by, offering a range of shopping and recreational options.
There is a bus stop located just 500 metres away that is serviced by the C1, C2, L54 and W4 buses . The property also offers easy access excellent road networks including the N4/N7/M50 road networks, Adamstown Railway Station and the soon-to-open Kishogue Railway Station.
Viewing is highly recommended.
Accommodation
Entrance Hall: 5.88m x 1.10m (avg.) with tiled floor, alarm point, coved ceiling and under-stairs storage.
Guest WC: 1.38m (max.) x 1.16m (max.) with WC and WHB.
Reception Room: 4.55m (max.) x 3.91m with tiled floor, feature fireplace, French doors to hall, and coved ceiling
Kitchen: 5.311m x 5.21m (max.) L-shaped with tiled floor and access to rear.
Bedroom 3: 3.21m x 2.77m with tiled floor and fitted wardrobes.
Bedroom 1: 4.05m x 3.24m with wood floor, fitted wardrobes and two Velux windows.
En-suite: 2.96m x 1.13m with tiled floor, shower enclosure, Velux window, WC and WHB.
Bedroom 2: 3.10m (max.) x 2.84m with wood floor, fitted wardrobes and Velux window.
Bathroom: 2.08m x 1.70m with tiled floor, bath-tub, partially tiled walls, WC, WHB and Velux window
Landing with hot-press cupboard and Velux window.
Features:
Rear garden: 11 metres long.
Timber deck.
External tap.
Side entrance.
Gas fired central heating.
Double glazed window.
Glow-worm gas boiler.
Gas hob.
Sought after neighbourhood within St. Mary’s Parish.
Convenient and accessible to Dublin City Centre
Please note we have not tested any appliances, apparatus, fixtures, fittings, or services. Interested parties must undertake their own investigation into the working order of these items. Any measurements provided are approximate. Photographs and floor plans provided for guidance only.
BER details
BER Rating:
BER No.: 117523142
Energy Performance Indicator: Not provided
You might also like…

Get in touch
Use the form below to get in touch with McDonald Property or call them on (01) 628 0625
