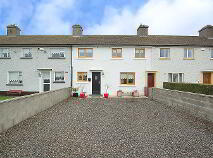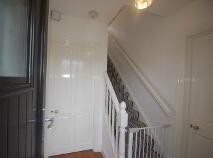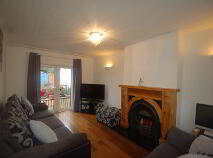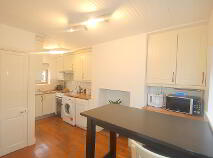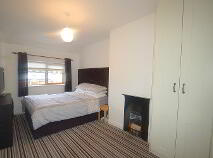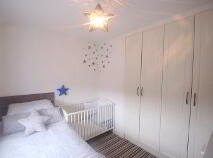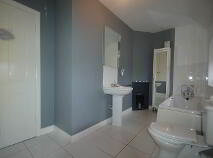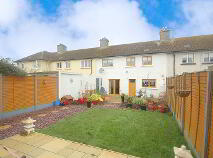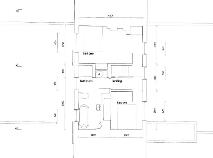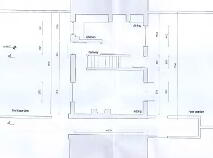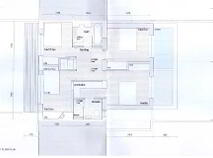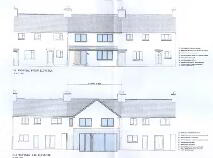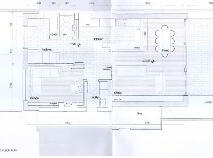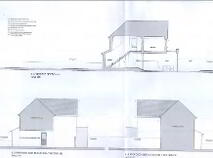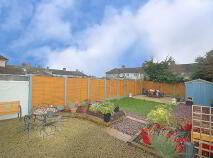Cookie Policy: This site uses cookies to store information on your computer. Read more
Sold
Back to Search results
73 Dodsboro Cottages, Lucan, Dublin, K78 Y074
At a glance...
- Full planning permission for extension.
- Gas fired central heating.
- New boiler.
- Double glazed windows.
- Stira to attic.
- Floored attic.
- External tap.
- External lighting.
- Wooden front gates.
- Rear garden: 16.16m long.
Read More
Description
REA McDonald, Lucan's longest established estate agents, are delighted to present this charming mid-terrace house located in a mature and highly regarded housing estate within walking distance to a host of amenities including schools, shops and bus stops.
The accommodation extends to 69 sq.m and includes a kitchen / dining room, reception room, two bedrooms and a bathroom.
The property comes to the market with the benefit of Full PLanning Permission for extension and refurbishment including the construction of a single storey extension to the front of the dwelling and a part two-storey/ part single storey extension to rear of dwelling.
This house is sure to appeal to those looking to put their own stamp on a house within an estate that is full of character.
There is a a driveway to the front providing ample car parking and a landscaped rear garden with laneway access.
Features
Full planning permission for extension.
Gas fired central heating.
New boiler.
Double glazed windows.
Stira to attic.
Floored attic.
External tap.
External lighting.
Wooden front gates.
Rear garden: 16.16m long.
All external walls have been insulated.
Timber shed.
Patio area.
BER Details
BER: C2 BER No.100735737 Energy Performance Indicator:197.14 kWh/m²/yr
Accommodation
Entrance Hall: 1.80m x 1.71m with wood floor.
Kitchen: 3.70m x 4.68m (avg.) L-Shaped with fitted kitchen units at floor and eye level, access to rear.
Reception Room: 4.67m x 3.09m with solid wood floor, feature fire place and patio door to rear.
Bedroom 1: 4.70m x 2.78m with built in storage, fitted wardrobe and feature fireplace.
Bedroom 2: 2.87m x 2.33m with fitted wardrobe.
Bathroom: 4.75m x 2.27m (avg.) with tiled floor, WHB, WC, shower, feature fire place and built in storage.
Viewing Details
By appointment only.
Negotiator
Fiachra McGrath BSc(Real Estate), MIPAV, TRV, Assoc. SCSI.
Description
Description
REA McDonald, Lucan's longest established estate agents, are delighted to present this charming mid-terrace house located in a mature and highly regarded housing estate within walking distance to a host of amenities including schools, shops and bus stops.
The accommodation extends to 69 sq.m and includes a kitchen / dining room, reception room, two bedrooms and a bathroom.
The property comes to the market with the benefit of Full PLanning Permission for extension and refurbishment including the construction of a single storey extension to the front of the dwelling and a part two-storey/ part single storey extension to rear of dwelling.
This house is sure to appeal to those looking to put their own stamp on a house within an estate that is full of character.
There is a a driveway to the front providing ample car parking and a landscaped rear garden with laneway access.
Features
Full planning permission for extension.
Gas fired central heating.
New boiler.
Double glazed windows.
Stira to attic.
Floored attic.
External tap.
External lighting.
Wooden front gates.
Rear garden: 16.16m long.
All external walls have been insulated.
Timber shed.
Patio area.
BER Details
BER: C2 BER No.100735737 Energy Performance Indicator:197.14 kWh/m²/yr
Accommodation
Entrance Hall: 1.80m x 1.71m with wood floor.
Kitchen: 3.70m x 4.68m (avg.) L-Shaped with fitted kitchen units at floor and eye level, access to rear.
Reception Room: 4.67m x 3.09m with solid wood floor, feature fire place and patio door to rear.
Bedroom 1: 4.70m x 2.78m with built in storage, fitted wardrobe and feature fireplace.
Bedroom 2: 2.87m x 2.33m with fitted wardrobe.
Bathroom: 4.75m x 2.27m (avg.) with tiled floor, WHB, WC, shower, feature fire place and built in storage.
Viewing Details
By appointment only.
Negotiator
Fiachra McGrath BSc(Real Estate), MIPAV, TRV, Assoc. SCSI.
BER details
BER Rating:
BER No.: 100735737
Energy Performance Indicator: 197.14 kWh/m²/yr

PSRA Licence No: 001877
Get in touch
Use the form below to get in touch with McDonald Property or call them on (01) 628 0625
