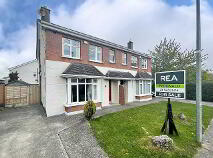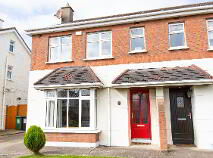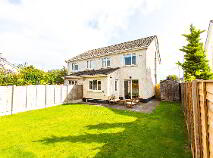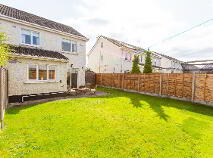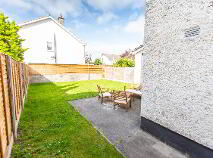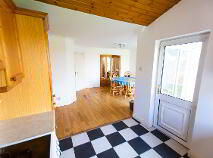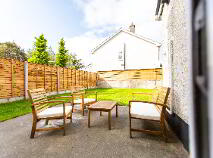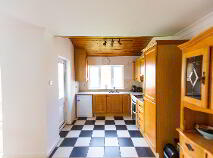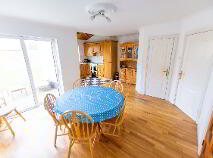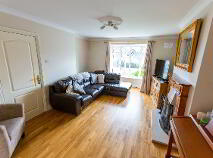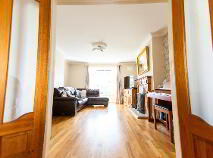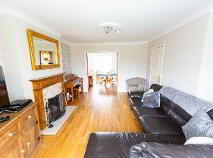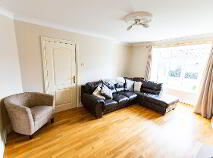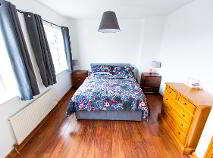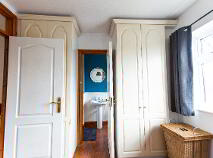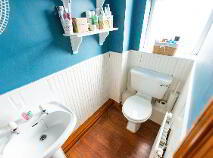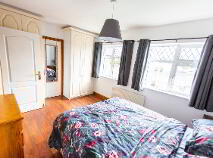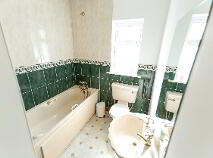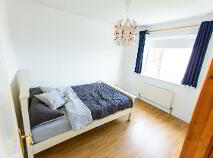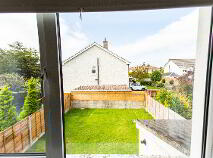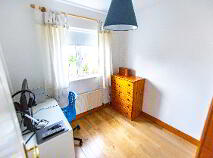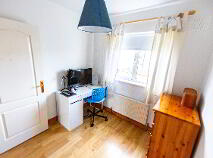7 Moy Glas Road Lucan, County Dublin , K78 YV67
Description
REA McDonald, Lucan' s longest established estate agents celebrating over 50 years of selling property in Lucan are pleased to present No. 7 Moy Glas Road to the market. This is a generously proportioned three bedroom semi-detached house that is sure to appeal to an array of discerning buyers.
Accommodation extends to approximately 1,098 sq.ft and includes entrance hall, guest WC, living room, utility room, open-plan kitchen and dining area with access to rear garden. Upstairs there are 3 bedrooms (master en-suite) and a family bathroom.
Outside there is a neat front garden and driveway with a substantial side entrance. The enclosed rear garden enjoys a Westerly aspect and feature a lawn, poured concrete patio area and a timber shed.
The property benefits from a most convenient location that is within close primity to an array of local amenities including schools, shops, Griffeen Park and various Dublin Bus routes. The Griffeen Shopping Centre is just a short stroll away as is Ballyowen Shopping Centre. Convenient to Lucan Village, Liffey Valley Shopping centre and within easy access of the N4, N7 and M50 road networks.
Viewing is highly recommended.
Accommodation
Entrance hallway: 4.73m x 1.76m with alarm point, wood floor, coved ceiling and centre rose.
Guest WC: 1.27m x 0.71m with WC and WHB.
Kitchen: 2.64m x 2.53m with tiled floor, fitted kitchen units, access door to patio and tiled splash back.
Dining Area: 5.46m x 3.71m with wood floor, sliding door to patio, French doors to Reception Room, coved ceiling and centre rose.
Utility Room: 1.24m x 1.29m
Reception Room: 5.41m x 3.96m with feature open fireplace, wood floor, coved ceilng and bay window.
Master Bedroom: 4.37m x 3.12m with fitted wardrobes, double windows and laminate wood floor.
En-suite: 2.76m x 1.00m with laminate wood floor, wooden panelling, shower enclosure, WC and WHB.
Bedroom 2: 3.36m x 2.95m with laminate wood floor.
Bedroom 3: 3.12m (max.) x 2.43m with laminate wood floor and fitted wardrobe.
Bathroom: 2.82m x 1.86m with part tiled walls, WC, WHB and bath tub.
Landing: 3.41m x 1.12m with hotpress and attic access.
Features
Modern gas boiler.
Gas fired cental heating.
Substantial side entrance to rear.
Westerly rear aspect.
Rear garden measures 15.3m long from side gate.
Double glazed windows.
Wired for intruder alarm system.
Attic space suitable for conversion.
BER Details
BER: D1
BER No.109695767
Energy Performance Indicator:225.61 kWh/m²/yr
BER details
BER Rating:
BER No.: 109695767
Energy Performance Indicator: 225.61 kWh/m²/yr

Get in touch
Use the form below to get in touch with McDonald Property or call them on (01) 628 0625
