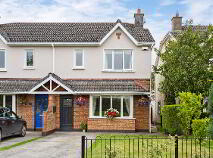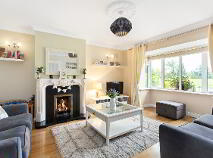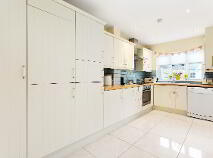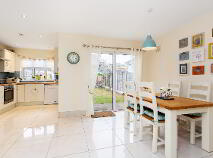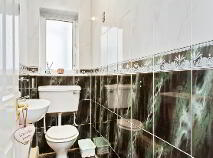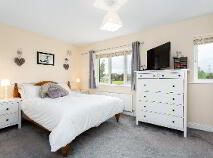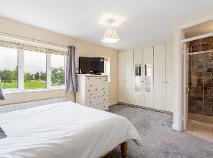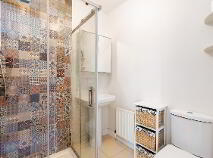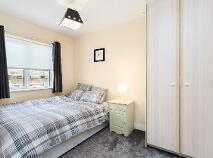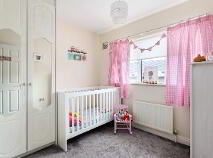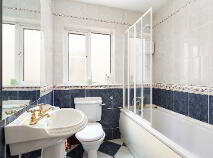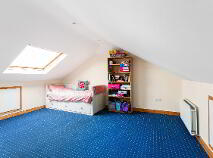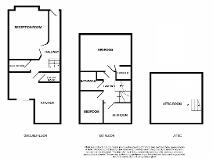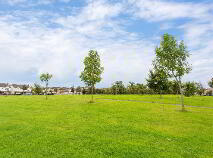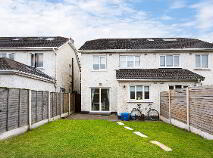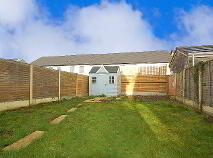Cookie Policy: This site uses cookies to store information on your computer. Read more
Sold
Back to Search results
7 Finnsgreen, Finnstown Cloisters, Lucan, County Dublin , K78 WY89
At a glance...
- Attic conversion.
- Upgraded en-suite.
- Upgraded kitchen.
- Composite front door.
- Double glazed windows.
- Gas fired central heating.
- Rear garden 14.25m long.
Read More
Description
REA McDonald, Lucan's longest established Estate Agents are pleased to present 7 Finnsgreen to the market, a spacious family home overlooking a large recreational green.
Accommodation extends to c. 1,265sq ft / 117.52sq m (including the attic conversion) and briefly comprises of an entrance hall with guest wc, reception room, kitchen/dining area, utility room, three bedrooms (master en-suite), family bathroom and a converted attic.
No. 7 Finnsgreen is perfectly postioned within the estate overlooking an amenity green and close to schools, shops, QBC and Adamstown Train Station. Lucan Library, Supervalu and Starbucks are also located within a few minutes walk from the house at Lucan Shopping Centre.
The property benefits from easy access to N4, N7 and M50 road networks.
BID ONLINE
Register with REA McDonald on Beagelbid.ie and visit the following link:
https://beagelbid.ie/property.php?id=459
Features
Attic conversion.
Upgraded en-suite.
Upgraded kitchen.
Composite front door.
Double glazed windows.
Gas fired central heating.
Rear garden 14.25m long.
BER Details
BER: C2 BER No.105138911
Accommodation
Entrance Hall: 5.33m x 1.07m with wood floor, alarm point, coved ceilng and ceilng rose.
Guest WC: 1.95m x 0.85m fully tiled with WC, WHB.
Reception Room: 4.40m x 4.10m (avg.) with wood floor, feature fireplace, coved ceilng, ceiling rose and bay window.
Kitchen/ Dining Area: 5.31m x 4.66m with a recently upgraded kitchen, fitted kitchen units at floor and eye level, tiled floor, tiled splash back, utility room and sliding door access to rear.
UPSTAIRS
Bathroom: 2.34m x 1.65m fully tiled with WC, WHB and Triton T90.
Master Bedroom: 5.35m x 3.41m with fitted wardrobes.
En-suite: 1.81m x 1.67m recently upgraded, partially tiled, tiled floor, shower, WC and WHB.
Bedroom 2: 3.39m x 2.51m with fitted wardrobe.
Bedroom 3: 2.74m x 2.31m
Attic Room: 4.67m x 4.56m with two Velux windows.
Viewing Details
By appointment only.
Negotiator
Fiachra McGrath BSc(Real Estate), MIPAV, TRV, Assoc. SCSI.
BID ONLINE
Register with REA McDonald on Beagelbid.ie and visit the following link:
https://beagelbid.ie/property.php?id=459
Description
Description
REA McDonald, Lucan's longest established Estate Agents are pleased to present 7 Finnsgreen to the market, a spacious family home overlooking a large recreational green.
Accommodation extends to c. 1,265sq ft / 117.52sq m (including the attic conversion) and briefly comprises of an entrance hall with guest wc, reception room, kitchen/dining area, utility room, three bedrooms (master en-suite), family bathroom and a converted attic.
No. 7 Finnsgreen is perfectly postioned within the estate overlooking an amenity green and close to schools, shops, QBC and Adamstown Train Station. Lucan Library, Supervalu and Starbucks are also located within a few minutes walk from the house at Lucan Shopping Centre.
The property benefits from easy access to N4, N7 and M50 road networks.
BID ONLINE
Register with REA McDonald on Beagelbid.ie and visit the following link:
https://beagelbid.ie/property.php?id=459
Features
Attic conversion.
Upgraded en-suite.
Upgraded kitchen.
Composite front door.
Double glazed windows.
Gas fired central heating.
Rear garden 14.25m long.
BER Details
BER: C2 BER No.105138911
Accommodation
Entrance Hall: 5.33m x 1.07m with wood floor, alarm point, coved ceilng and ceilng rose.
Guest WC: 1.95m x 0.85m fully tiled with WC, WHB.
Reception Room: 4.40m x 4.10m (avg.) with wood floor, feature fireplace, coved ceilng, ceiling rose and bay window.
Kitchen/ Dining Area: 5.31m x 4.66m with a recently upgraded kitchen, fitted kitchen units at floor and eye level, tiled floor, tiled splash back, utility room and sliding door access to rear.
UPSTAIRS
Bathroom: 2.34m x 1.65m fully tiled with WC, WHB and Triton T90.
Master Bedroom: 5.35m x 3.41m with fitted wardrobes.
En-suite: 1.81m x 1.67m recently upgraded, partially tiled, tiled floor, shower, WC and WHB.
Bedroom 2: 3.39m x 2.51m with fitted wardrobe.
Bedroom 3: 2.74m x 2.31m
Attic Room: 4.67m x 4.56m with two Velux windows.
Viewing Details
By appointment only.
Negotiator
Fiachra McGrath BSc(Real Estate), MIPAV, TRV, Assoc. SCSI.
BID ONLINE
Register with REA McDonald on Beagelbid.ie and visit the following link:
https://beagelbid.ie/property.php?id=459
BER details
BER Rating:
BER No.: 105138911
Energy Performance Indicator: Not provided

PSRA Licence No: 001877
Get in touch
Use the form below to get in touch with McDonald Property or call them on (01) 628 0625
