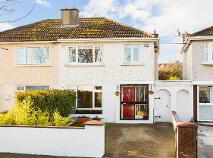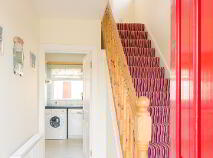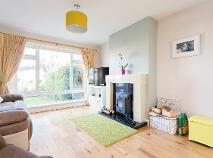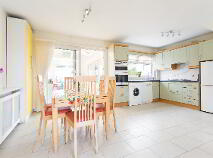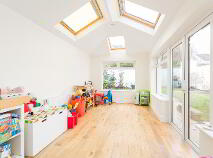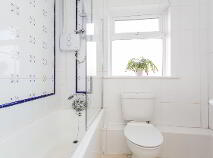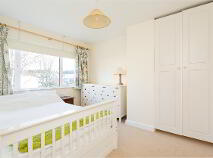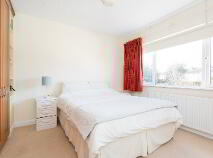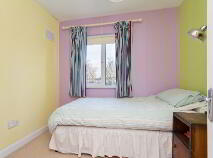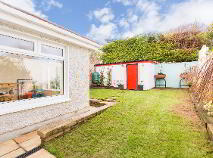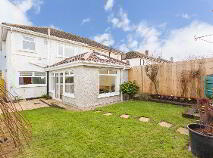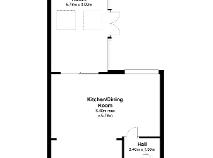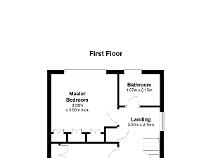Cookie Policy: This site uses cookies to store information on your computer. Read more
Sold
Back to Search results
65 Hillcrest Way, Lucan, Dublin, K78 K5W6
At a glance...
- Spacious internal accommodation presented in pristine condition throughout
- Open plan bright modern kitchen with extra storage and L-shaped access to living room
- Sunroom
- Private rear garden with patio areas, sleeper-lined raised bedding, lawn
- Quiet residential location with minimum passing traffic
- Detached Workshop can be used as utility room (with electric supply)
- Amenity green nearby, Lucan Village and local schools and shops are all within walking distance
- Gas fired central heating
- Double glazed windows throughout
- Wide drive way for off-road parking
Read More
Description
REA McDonald are delighted to present to the open market 65 HILLCREST WAY, LUCAN.
This is a spacious and immaculately presented 3-bedroom extended family home with sunroom, ideally located in a quiet residential estate with a private south-westerly well-maintained rear garden with detached workshop at rear.
Total accommodation extends to over 920 sq. ft and includes: living room, open-plan kitchen / dining room, spacious sunroom, Upstairs: 3 bedrooms with family bathroom.
Key features include large bright newly-built sunroom, private professionally landscaped south-westerly facing rear garden, beautiful décor throughout, quiet location with off-road parking, detached workshop at rear, amenity green nearby, walking distance to local schools, bus stops and Lucan Village.
Ideally situated in Esker Parish, Lucan
Easy access to N4, M50, N7, Lucan Village with all its amenities & Liffey Valley Shopping Centre.
Features
Spacious internal accommodation presented in pristine condition throughout
Open plan bright modern kitchen with extra storage and L-shaped access to living room
Sunroom
Private rear garden with patio areas, sleeper-lined raised bedding, lawn
Quiet residential location with minimum passing traffic
Detached Workshop can be used as utility room (with electric supply)
Amenity green nearby, Lucan Village and local schools and shops are all within walking distance
Gas fired central heating
Double glazed windows throughout
Wide drive way for off-road parking
Not over-looked at both front and rear
Attic suitable for conversion
Gas central heating system has been recently upgraded.
BER Details
BER: D2
Accommodation
Entrance Porch
Entrance Hall: (3.4m x 1.9m) with semi-solid oak wooden flooring
Living Room: (3.8 x 3.76m) to front of house with feature extra-length windows overlooking front lawn, quality semi-solid oak wooden flooring, wood-burning stove with black marble surround, and cream coloured- fireplace, open-access to dining room / kitchen
Dining Room / Kitchen (3.4 x 5.76m) with cream-coloured tiled flooring, extensive range of kashmir-green coloured wooden kitchen units at floor- and eye-level, gas hob, double oven fitted floor-to-ceiling storage cabinets for extra storage, Thor fridge, French patio door access to Conservatory
Sunroom: 5.76m x 3.0m) semi-solid oak wooden flooring, sunken ceiling spotlights, 3 x velux windows for additional light, double french patio doors to garden
UPSTAIRS:
Family Bathroom: (2.15m x 1.67m) with white tiled floor, fully tiled walls, shower unit with Triton T90 power shower, wc, whb, ventilation point
Master Bedroom: (3.58m x 3.5m) to rear of house, with carpet, curtains and blinds, wall-to-wall fitted wardrobes and built-in shelving
Bedroom 2: (3.62m x 3.5m) to front of house with carpets, curtains and blinds, built-in wardrobes
Bedroom 3: (2.52m x 2.67m) to front of house with carpet, curtains and blinds, built-in shelving
REAR GARDEN:
Private rear garden is not-overlooked and enjoys a south-westerly aspect. Garden is laid out as part-lawn, part patio area, with sleeper-lined raised flower beds, patio area, and barbecue corner at rear of garden. Garden has been professionally landscaped allowing for an array of colour all year round.
Detached block-built shed with electricity.
External lighting, taps and plug sockets.
Covered side-entrance with room for extra outdoor storage.
Not overlooked at both front and rear garden
Front lawn has driveway and is bordered with bedding plants, bamboo and red robbin shrubbery
Description
Description
REA McDonald are delighted to present to the open market 65 HILLCREST WAY, LUCAN.
This is a spacious and immaculately presented 3-bedroom extended family home with sunroom, ideally located in a quiet residential estate with a private south-westerly well-maintained rear garden with detached workshop at rear.
Total accommodation extends to over 920 sq. ft and includes: living room, open-plan kitchen / dining room, spacious sunroom, Upstairs: 3 bedrooms with family bathroom.
Key features include large bright newly-built sunroom, private professionally landscaped south-westerly facing rear garden, beautiful décor throughout, quiet location with off-road parking, detached workshop at rear, amenity green nearby, walking distance to local schools, bus stops and Lucan Village.
Ideally situated in Esker Parish, Lucan
Easy access to N4, M50, N7, Lucan Village with all its amenities & Liffey Valley Shopping Centre.
Features
Spacious internal accommodation presented in pristine condition throughout
Open plan bright modern kitchen with extra storage and L-shaped access to living room
Sunroom
Private rear garden with patio areas, sleeper-lined raised bedding, lawn
Quiet residential location with minimum passing traffic
Detached Workshop can be used as utility room (with electric supply)
Amenity green nearby, Lucan Village and local schools and shops are all within walking distance
Gas fired central heating
Double glazed windows throughout
Wide drive way for off-road parking
Not over-looked at both front and rear
Attic suitable for conversion
Gas central heating system has been recently upgraded.
BER Details
BER: D2
Accommodation
Entrance Porch
Entrance Hall: (3.4m x 1.9m) with semi-solid oak wooden flooring
Living Room: (3.8 x 3.76m) to front of house with feature extra-length windows overlooking front lawn, quality semi-solid oak wooden flooring, wood-burning stove with black marble surround, and cream coloured- fireplace, open-access to dining room / kitchen
Dining Room / Kitchen (3.4 x 5.76m) with cream-coloured tiled flooring, extensive range of kashmir-green coloured wooden kitchen units at floor- and eye-level, gas hob, double oven fitted floor-to-ceiling storage cabinets for extra storage, Thor fridge, French patio door access to Conservatory
Sunroom: 5.76m x 3.0m) semi-solid oak wooden flooring, sunken ceiling spotlights, 3 x velux windows for additional light, double french patio doors to garden
UPSTAIRS:
Family Bathroom: (2.15m x 1.67m) with white tiled floor, fully tiled walls, shower unit with Triton T90 power shower, wc, whb, ventilation point
Master Bedroom: (3.58m x 3.5m) to rear of house, with carpet, curtains and blinds, wall-to-wall fitted wardrobes and built-in shelving
Bedroom 2: (3.62m x 3.5m) to front of house with carpets, curtains and blinds, built-in wardrobes
Bedroom 3: (2.52m x 2.67m) to front of house with carpet, curtains and blinds, built-in shelving
REAR GARDEN:
Private rear garden is not-overlooked and enjoys a south-westerly aspect. Garden is laid out as part-lawn, part patio area, with sleeper-lined raised flower beds, patio area, and barbecue corner at rear of garden. Garden has been professionally landscaped allowing for an array of colour all year round.
Detached block-built shed with electricity.
External lighting, taps and plug sockets.
Covered side-entrance with room for extra outdoor storage.
Not overlooked at both front and rear garden
Front lawn has driveway and is bordered with bedding plants, bamboo and red robbin shrubbery

PSRA Licence No: 001877
Get in touch
Use the form below to get in touch with McDonald Property or call them on (01) 628 0625
