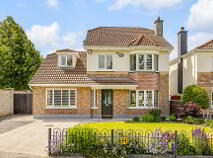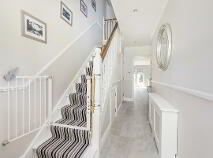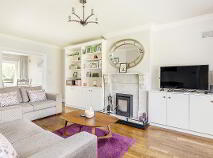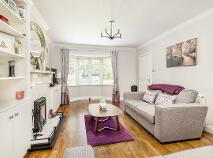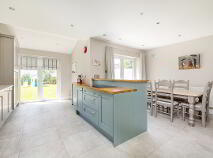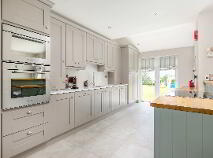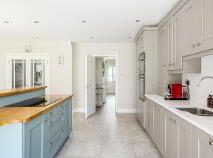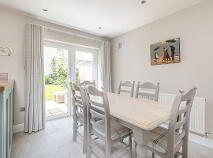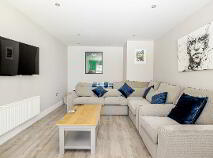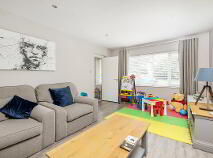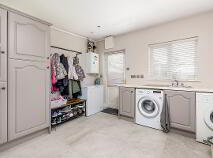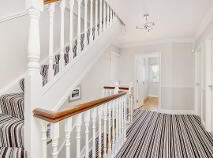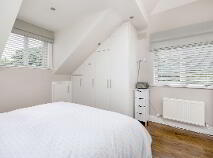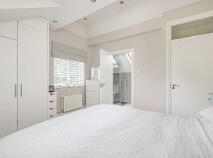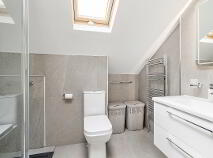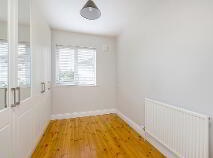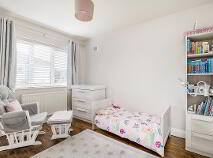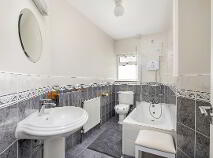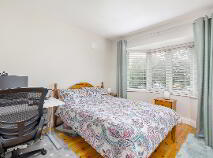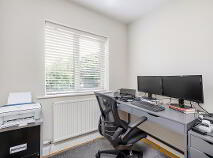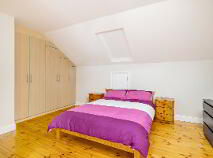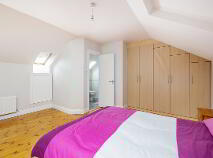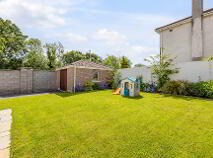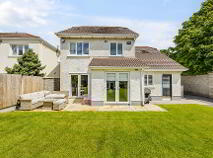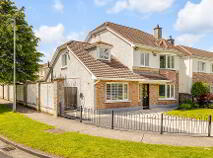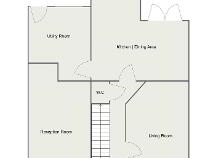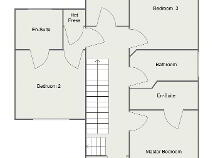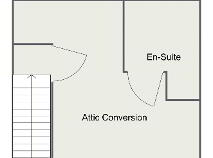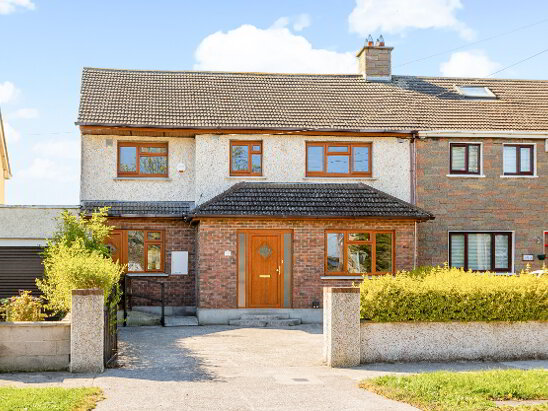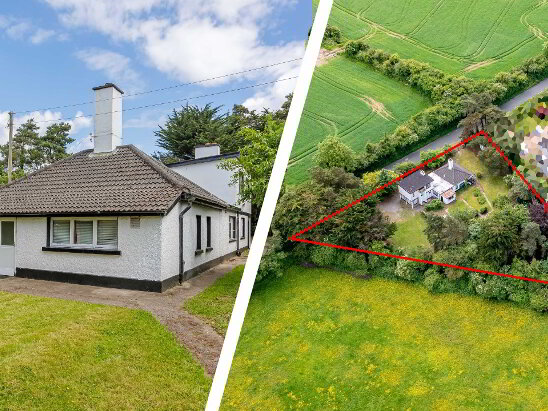53 Fforster Park Lucan, County Dublin , K78 Y208
Description
REA McDonald, selling houses in Lucan for 51 years, are delighted to present this exceptional detached house on large corner site. In showhouse condition throughout, accommodation extends to almost 2,200 sq.ft and includes living room, large television room, open plan kitchen / dining room, spacious utility room, guest w.c., 5 bedrooms, 2 with en-suite, main bathroom and converted attic space with shower room.
With southerly rear aspect, the house is optimally set at the top of a cul de sac overlooking a large green area, with little passing traffic. There is space to the side of the house for vehicle access to rear if desired, with well maintained landscaped garden to front and rear. There is a large shed, paved patio area, lawn and attractive plants and shrubs surround.
Internally the house will not disappoint. Following a significant renovation in 2016 the accommodation was brought up to a high modern standard with new kitchen, inset stove, efficent heating boiler, and other attractive features.
The location is ideal for access to all of the amenities on offer in the Lucan area. It is within a short walk of local park, shops, bus services and schools. It is convenient to Lucan Village, the N4 and M50 road network, and Liffey Valley Shopping Centre. Dublin City Centre is approximately 15km away.
Accommodation:
Ground Floor -
Hall: 5.4m x 1.9m with tiled floor, stairs, coved ceiling, spot lights, alarm point, under-stairs storage
Guest W.C.: with wash hand basin
Living Room: 5.7m x 3.75m with marble fireplace with inset stove, bay window, ceiling coving and double doors to kitchen / dining room
Television Room: 6.75m x 3.55m with ceiling spot lights
Kitchen / Dining Room: 6.33m (max) x 5.6m with tiled floor, modern fitted kitchen units with breakfast bar, spot lighting and French patio doors to rear garden
Utility Room: 3.55m x 3.35m with tiled floor, spot lights and door to rear
Upper Floor -
Master Bedroom: with fitted wardrobes, wooden floor and ceiling spot lights
En-Suite: 2.6m x 1.6m fully tiled, with large shower unit, w.c., wash hand basin and Velux window
Bedroom 2: 3.25m x 2.5m currently used as a dressing room, with extensive fitted wardrobes, wooden floor
Bedroom 3: 3.35m x 3.2m with wooden floor, fitted wardrobe and vanity unit
Bathroom: 3.2m x 1.5m part tiled, with bath and shower unit, w.c., and wash hand basin
Bedroom 4: 3.45m x 3.4m with wooden floor and bay window
En-Suite: with w.c., wash hand basin and shower
Bedroom 5 / Home Office: 2.2m x 1.8m with wooden floor
Attic Level -
Attic Room: 4.9m x 4.6m with wooden floor, veluz windows, eave storage space, built-in wardrobes
Shower Room: with w.c., wash hand basin, shower, tiled floor and velux window
Outside:
- Front garden with driveway, lawn, well maintained flower beds and electric charge point
- Large side passage with double gates
- Rear garden enjoying good privacy, south-facing aspect. Large lawn, paved patio area.
- Brick built shed - 5.1m x 3.8m with electricity power
Features:
- uPVC double glazed windows
- Gas central heating, new boiler fitted in 2016
- Intruder alarm system
BER details
BER Rating:
BER No.: 115050932
Energy Performance Indicator: 143.21 kWh/m²/yr
You might also like…

Get in touch
Use the form below to get in touch with McDonald Property or call them on (01) 628 0625
