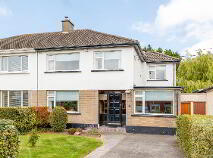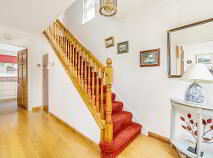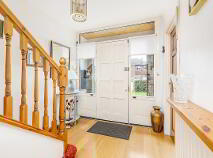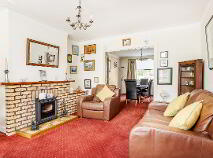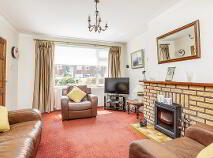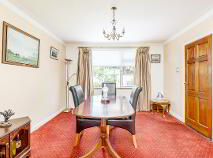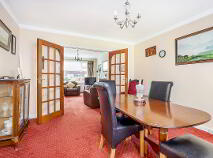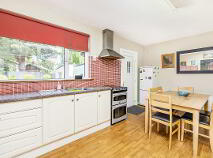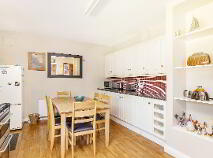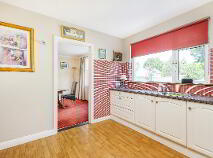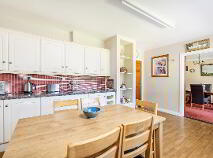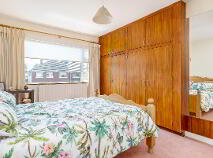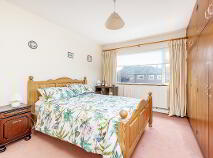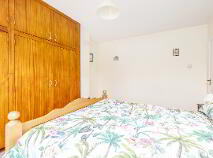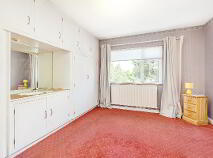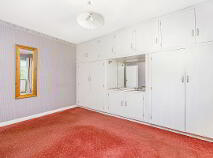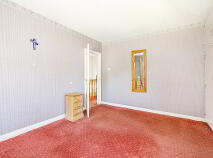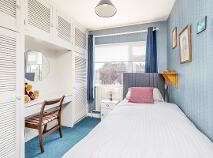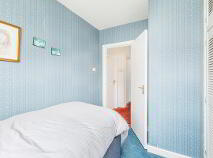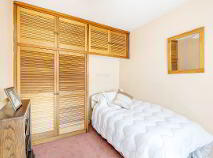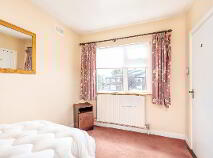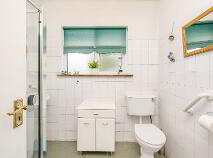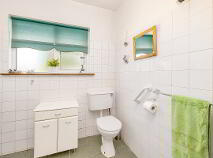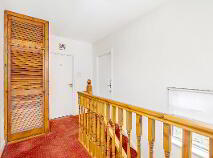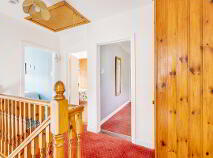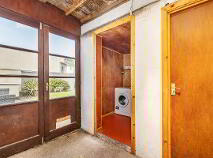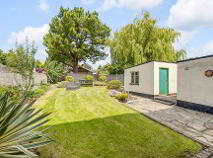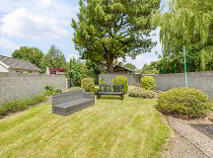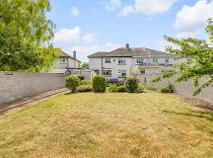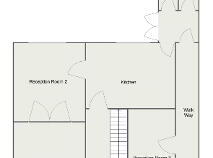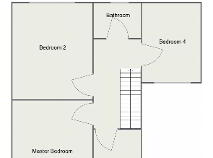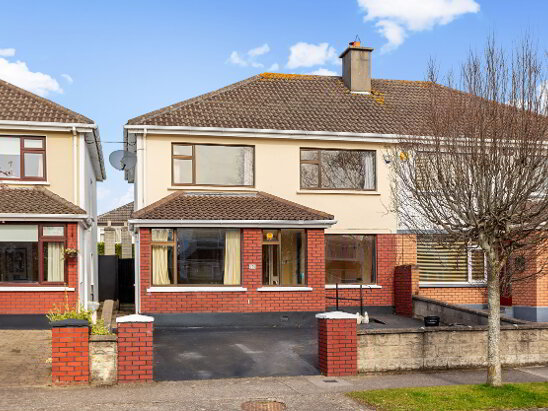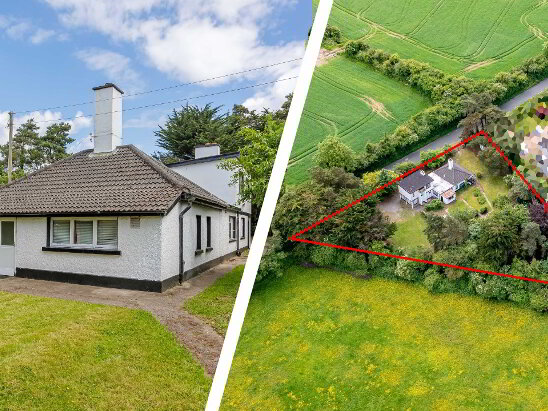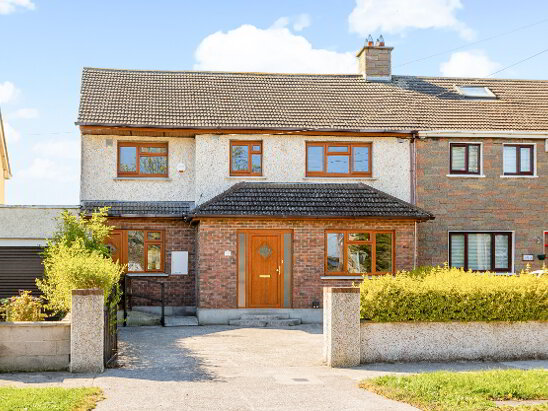49 Lucan Heights Lucan, County Dublin , K78 W5X8
Description
REA McDonald, Lucan's longest established estate agents celebrating over 50 years of selling property in Lucan, are delighted to present this charming four-bedroom semi-detached home positioned on a quite cul-de-sac in this highly sought after estate.
No. 49 Lucan Heights boasts spacious and generously proportioned living space throughout and a substantial rear garden that is not overlooked.
Accommodation extends to approximately 1507 sq. ft. and briefly comprises an entrance hallway, two reception rooms, kitchen and a converted garage. Upstairs is laid out to provide four bedrooms and a bathroom.
To the rear is a most desirable, an impressive garden that is laid out in lawn with an additional block built shed. To the front there is a lawn, mature planning and a poured concrete driveway providing off street parking. A sheltered side passage provides access to the converted garage and a block built shed portioned to provide WC with WHB and a utility room.
Located within a shorty stroll of local schools, Lucan Village, bus routes and amenity green areas. Within easy access of the N4/M50 road network.
Viewing is highly recommended.
Accommodation
Entrance Hall: 4.64m x 2.31m with wood floor, under-stairs storage, coved ceiling and ceiling rose.
Kitchen: 4.94m x 3.48m with fitted kitchen units, built in shelving, tiled splash back and access to rear.
Reception Room 1: 4.36m x 3.69m with feature fireplace, stove, coved ceiling and French doors to Reception Room 2.
Reception Room 2: 4.22m x 3.71m with coved ceiling.
External Utility Room: 1.67m x 1.25m
External WC: 1.67m x 1.16m with WC and WHB.
Reception Room 3: 4.93m x 2.41m converted garages with laminate wood floor, timber paneling and Glow Worm gas boiler.
Bedroom 1: 4.44m x 3.49m with fitted wardrobe.
Bedroom 2: 4.22m x 3.69m with fitted wardrobe.
Bedroom 3: 3.10m (max.) x 2.53m with fitted wardrobe and desk area.
Bedroom 4: 3.46m x 2.51m with fitted wardrobes.
Bathroom: 2.26m x 1.96m with tiled floor, part tiled walls, heated towel rail, shower enclosure, Mira Elite shower and heated towel rail.
Landing with hot press and pull down attic access.
Features:
Gas fired central heating
Not overlooked to rear
Cul-de-sac location
Double glazed window
St. Mary’s Parish
Block built shed x 2
Large rear garden
Solid wood doors (internal doors)
Ideal location close to the village and near large amenity green
PVC double glazed windows
Fantastic potential to extend accommodation if desired
BER details
BER Rating:
BER No.: 102909934
Energy Performance Indicator: 252.52 kWh/m²/yr
You might also like…

Get in touch
Use the form below to get in touch with McDonald Property or call them on (01) 628 0625
