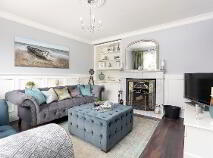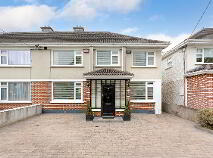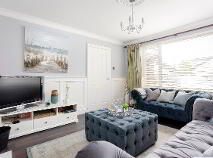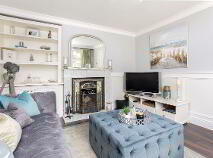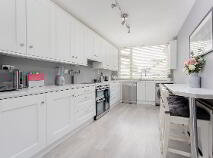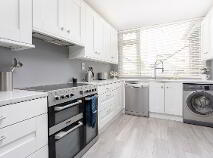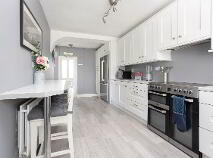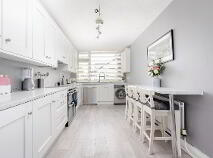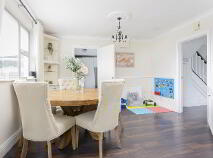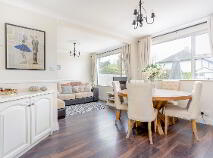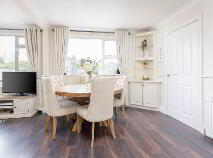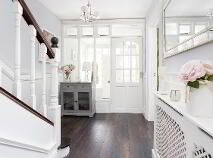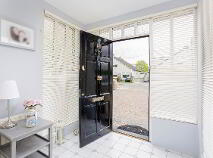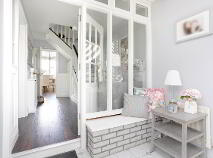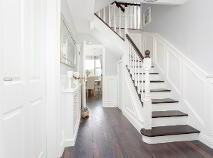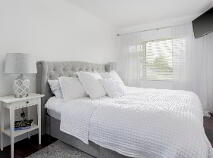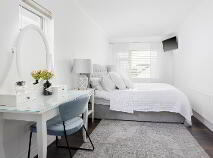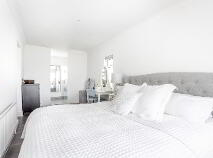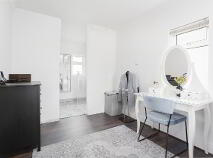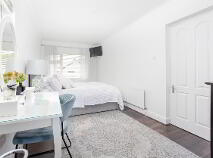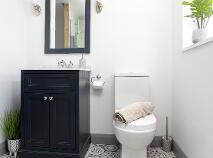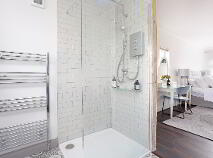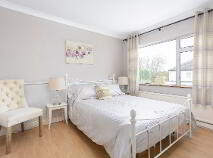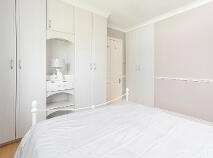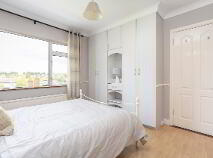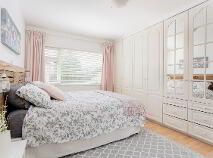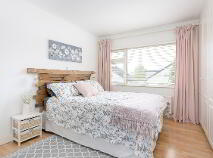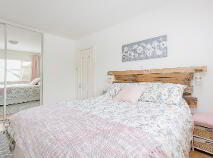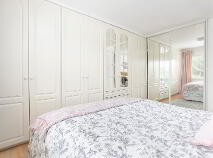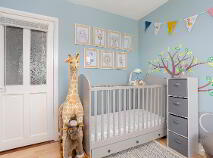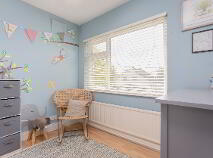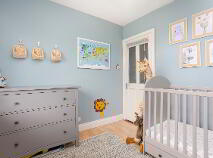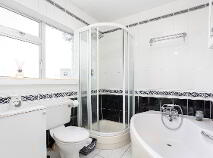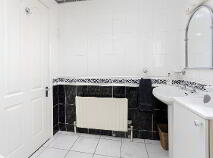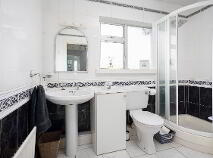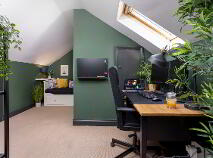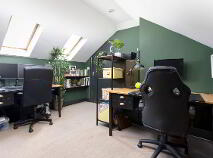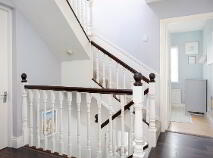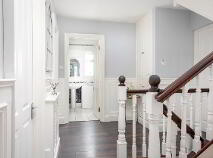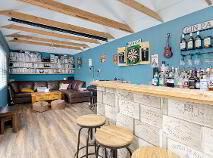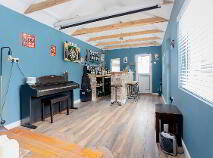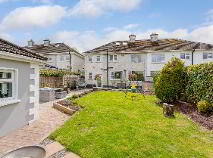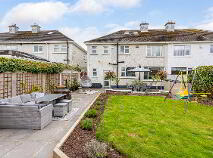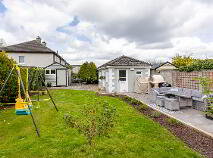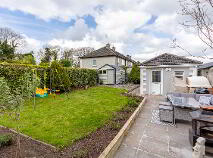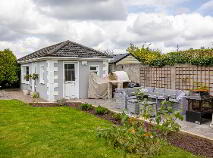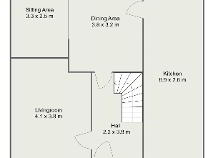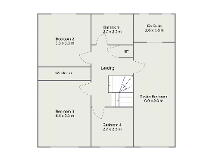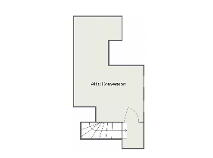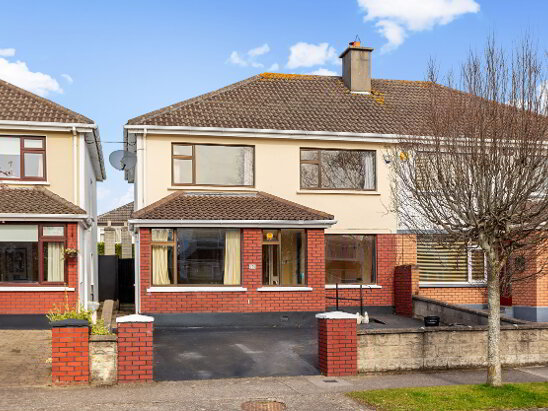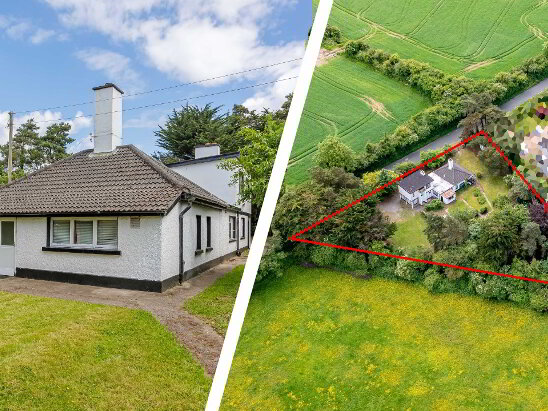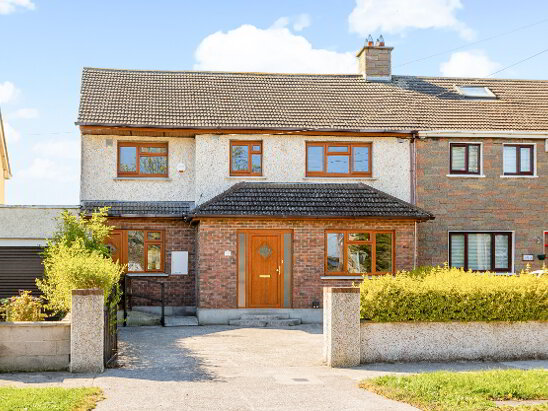Cookie Policy: This site uses cookies to store information on your computer. Read more
Sold
Back to Search results

47 Kew Park Avenue Lucan, County Dublin , K78 D2X3
At a glance...
- Excellent condition throughout
- Gas central heating with modern fitted boiler
- Converted attic with full stairs access
- Spacious accommodation
- Modern security alarm system fitted
- Double glazed windows throughout
Read More
Description
REA McDonald, Lucan's longest established estate agents celebrating 50 years in business, are delighted to present this stunning house located in one of Lucan's most popular estates. Extending to approximately 1,600 sq.ft, accommodation which is presented in pristine condition throughout, includes porch, hall, living room, dining / sitting room, kitchen, main bathroom, 4 bedrooms, one en-suite, and converted attic. The large rear garden, which is not overlooked, enjoys excellent privacy and is perfect for entertaining with patio area, lawn, and large den with fitted bar, and full-sized wood-fired Italian pizza oven.
Other notable features include large cobble-lock front garden with ample space for off-street parking, wall panelling and radiator covers, high quality flooring and modern monitored security alarm system.
Kew Park is a mature and popular estate just off the N4 road and convenient to Lucan Village and all amenities including Lucan Demesne, schools, local shops and bus services. Dublin city centre is approximately 15km away.
Features
Excellent condition throughout
Gas central heating with modern fitted boiler
Converted attic with full stairs access
Spacious accommodation
Modern security alarm system fitted
Double glazed windows throughout
BER Details
BER: D2 BER No.110260858 Energy Performance Indicator:276.64 kWh/m²/yr
Accommodation
Ground Floor -
Entrance Porch: 2.2m x 2.2m, tiled floor and ceiling spot lights
Hall: 3.7m x 2.2m with stairs, wall panelling and radiator cover, wood floor, under-stairs storage space
Living Room: 4.1m x 3.75m with wall panelling, fitted shelving unit, wood floor, feature cast iron fireplace with marble surround, and coved ceiling
Dining / Sitting Room: 6.1m x 3.85m with wood floor, corner closet and coved ceiling
Guest W.C.: with wash hand basin
Kitchen: 6.95m x 2.58m with laminate floor, modern fitted units and breakfast bar
First Floor -
Spacious landing with wooden floor, full stairs to attic level
Master Bedroom: 5.9m x 2.52m with wooden floor, sunken spot lights
En-Suite: 2.52m x 1.8m with tiled floor, large rain-fall shower unit, w.c., marble wash hand vanity unit with matching mirror, vanity lights, heated towel rail and ceiling spot lights
Bathroom: 2.65m x 2m fully tiled, with wash hand basin, w.c., rain-fall shower and bath
Bedroom 2: 3.35m x 3.35m with fitted wardrobes, laminate floor
Bedroom 3: 4.65m x 3.4m with extensive fitted wardrobes including mirrored sliderobes, and laminate floor
Bedroom 4: 2.67m x 2.54m with laminate floor
Attic Level -
Attic Room: 5.2m x 3.4m (max measurements) with day bed, Velux windows, ceiling spot lights, additional storage space in eaves
Outside:
- Front garden with cobble-lock driveway with off-street parking for 4/5 cars
- Side entrance to rear garden
- Large rear garden (21.4m x 10.4m) with lawn and shrubs, steel garden shed, Italian woodfired pizza oven, paved patio area, gravel area and, cobblelock path
- Den with wood floor and exposed beam roof (7.4m x 3m). Concrete block construction with double glazed windows and pitched tile roof. Internal fit out includes fitted bar unit with fridge and shelving, and large L-shaped couch.
Description
Description
REA McDonald, Lucan's longest established estate agents celebrating 50 years in business, are delighted to present this stunning house located in one of Lucan's most popular estates. Extending to approximately 1,600 sq.ft, accommodation which is presented in pristine condition throughout, includes porch, hall, living room, dining / sitting room, kitchen, main bathroom, 4 bedrooms, one en-suite, and converted attic. The large rear garden, which is not overlooked, enjoys excellent privacy and is perfect for entertaining with patio area, lawn, and large den with fitted bar, and full-sized wood-fired Italian pizza oven.
Other notable features include large cobble-lock front garden with ample space for off-street parking, wall panelling and radiator covers, high quality flooring and modern monitored security alarm system.
Kew Park is a mature and popular estate just off the N4 road and convenient to Lucan Village and all amenities including Lucan Demesne, schools, local shops and bus services. Dublin city centre is approximately 15km away.
Features
Excellent condition throughout
Gas central heating with modern fitted boiler
Converted attic with full stairs access
Spacious accommodation
Modern security alarm system fitted
Double glazed windows throughout
BER Details
BER: D2 BER No.110260858 Energy Performance Indicator:276.64 kWh/m²/yr
Accommodation
Ground Floor -
Entrance Porch: 2.2m x 2.2m, tiled floor and ceiling spot lights
Hall: 3.7m x 2.2m with stairs, wall panelling and radiator cover, wood floor, under-stairs storage space
Living Room: 4.1m x 3.75m with wall panelling, fitted shelving unit, wood floor, feature cast iron fireplace with marble surround, and coved ceiling
Dining / Sitting Room: 6.1m x 3.85m with wood floor, corner closet and coved ceiling
Guest W.C.: with wash hand basin
Kitchen: 6.95m x 2.58m with laminate floor, modern fitted units and breakfast bar
First Floor -
Spacious landing with wooden floor, full stairs to attic level
Master Bedroom: 5.9m x 2.52m with wooden floor, sunken spot lights
En-Suite: 2.52m x 1.8m with tiled floor, large rain-fall shower unit, w.c., marble wash hand vanity unit with matching mirror, vanity lights, heated towel rail and ceiling spot lights
Bathroom: 2.65m x 2m fully tiled, with wash hand basin, w.c., rain-fall shower and bath
Bedroom 2: 3.35m x 3.35m with fitted wardrobes, laminate floor
Bedroom 3: 4.65m x 3.4m with extensive fitted wardrobes including mirrored sliderobes, and laminate floor
Bedroom 4: 2.67m x 2.54m with laminate floor
Attic Level -
Attic Room: 5.2m x 3.4m (max measurements) with day bed, Velux windows, ceiling spot lights, additional storage space in eaves
Outside:
- Front garden with cobble-lock driveway with off-street parking for 4/5 cars
- Side entrance to rear garden
- Large rear garden (21.4m x 10.4m) with lawn and shrubs, steel garden shed, Italian woodfired pizza oven, paved patio area, gravel area and, cobblelock path
- Den with wood floor and exposed beam roof (7.4m x 3m). Concrete block construction with double glazed windows and pitched tile roof. Internal fit out includes fitted bar unit with fridge and shelving, and large L-shaped couch.
BER details
BER Rating:
BER No.: 110260858
Energy Performance Indicator: 276.64 kWh/m²/yr
You might also like…

PSRA Licence No: 001877
Get in touch
Use the form below to get in touch with McDonald Property or call them on (01) 628 0625
