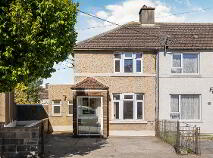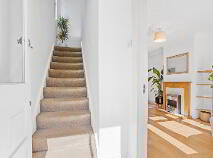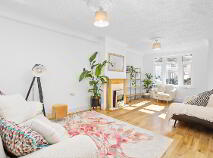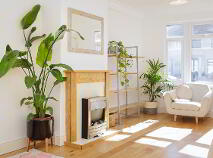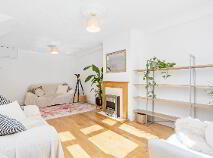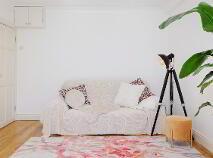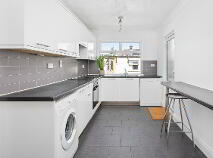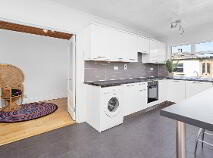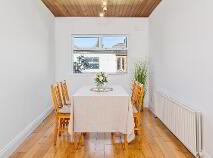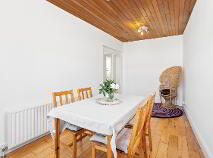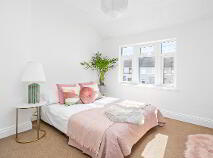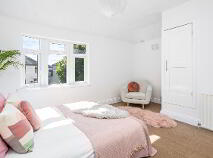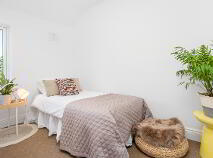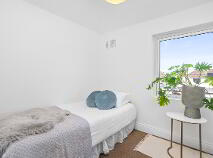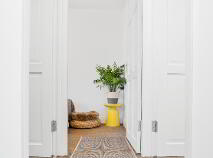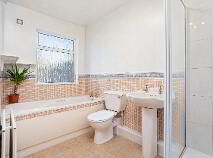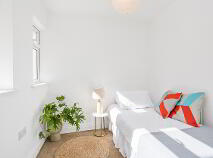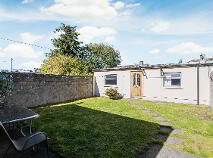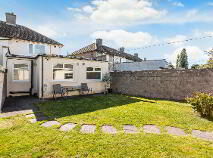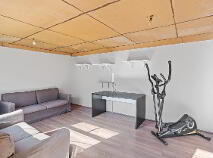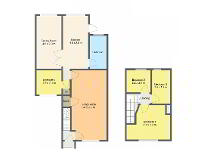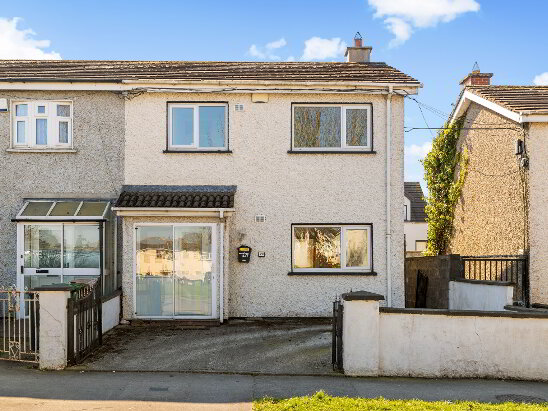45 Thomond Road Ballyfermot, County Dublin , D10 A893
Description
REA McDonald are delighted to present 45 Thomond Road, a deceptively large and extended three-bedroom end-of-terrace home, now available for sale.
This very well positioned, bright and airy property is presented in excellent decorative order, offering spacious accommodation and living areas that create a warm and inviting atmosphere throughout.
The property briefly comprises of an entrance porch, hallway with staircase, three reception rooms, kitchen and bathroom. Upstairs, there are three bedrooms. There is plenty of scope for further extending the property being an end-of-terrace.
At the front, there is a concrete driveway providing off-street parking for two cars. The generous and larger than average rear garden which is a low maintenance lawn and fully enclosed, features a substantial block-building which is fully wired and measures approximately 29 square metres and can have a wide range of possibilities and uses including workshop, games room, home gym or home office.
Situated adjacent to kid friendly Markievick Park and Playground in a very quiet residential road with minimal traffic, this home benefits from its proximity to a wide range of local amenities, including a variety of sports and leisure facilities, schools, shops, parks, restaurants, and pubs. While enjoying the convenience of being just a 15-minute drive or cycle to Dublin City Centre, Dublin 10 is well serviced with excellent public transport links including the 18, 25N, 40, 76, 76A, 79, 79A bus routes offering easy access to the city centre and surrounding areas. The Chapelizod bypass and M50 motorway are both very easily accessed and Liffey Valley Shopping Centre is also nearby.
Ballyfermot is also located close to the villages of Inchicore, Chapelizod and Kilmainham and there are excellent outdoor facilities in the area including The River Liffey, The Phoenix Park and the National Memorial Gardens.
Viewing is highly recommended.
Accommodation:
Entrance Porch with tiled floor and sliding door.
Hallway with Oak hardwood floor and stairs.
Reception Room with under-stairs storage, Oak hardwood floor, coved ceiling and centre roses.
Reception Room 2 with built in storage (ideal for a home office or playroom and currently being used as a fourth bedroom)
Reception Room 3: with French double doors, Oak hardwood floor and timber panelled ceiling.
Kitchen with tiled floor, coved ceiling, tiled splash back and centre rose.
Bathroom: with tiled floor, WC, WHB, bathtub and separate shower enclosure with Triton T90sr.
Features:
No onward chain.
Very popular, quiet, established neighbourhood.
End-of-terrace house.
Extra spacious living space downstairs.
Extended accommodation of c. 92 sq.m. / 990 sq.ft.
Off street parking for two cars.
Gas fired central heating.
Double glazed windows.
Large block-building workshop/home gym separate unit to rear.
Ideal investment opportunity that is not subject to rental cap.
Please note we have not tested any appliances, apparatus, fixtures, fittings, or services. Interested parties must undertake their own investigation into the working order of these items. Any measurements provided are approximate. Photographs and floor plans provided for guidance only.
BER details
BER Rating:
BER No.: 104266929
Energy Performance Indicator: Not provided
You might also like…

Get in touch
Use the form below to get in touch with McDonald Property or call them on (01) 628 0625
