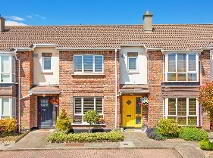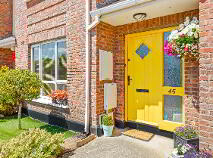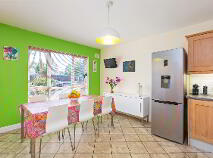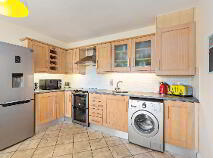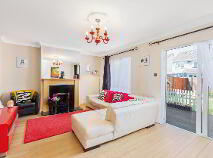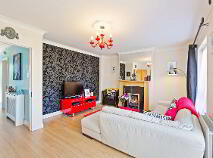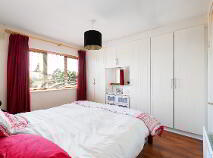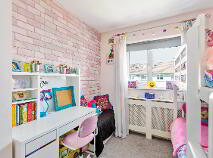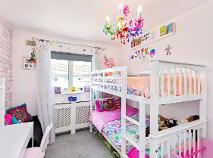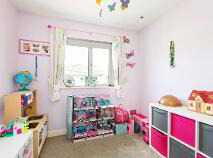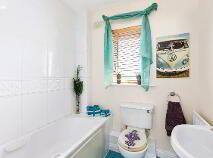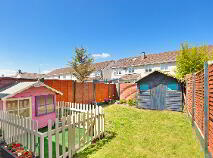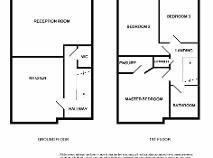Cookie Policy: This site uses cookies to store information on your computer. Read more
Sold
Back to Search results
45 Griffeen Glen Boulevard Lucan, County Dublin , K78 HW40
At a glance...
- The property has had one owner occupier since it was built in 2002.
- Decking area to rear.
- Gas fired central heating.
- Intruder alarm.
- Double glazed windows.
- Rear garden: 10.77m long.
- Timber shed.
Read More
Description
REA McDonald, Lucan's longest established Estate Agents, are pleased to present 45 Griffeen Glen Boulevard to the market.
This is an excellently presented and well proportioned three bedroom house that was bought by it's current owners when built in 2002.
Accommodation briefly comprises of an Entrance Hall, Guest WC, Reception Room, Kitchen, three Bedrooms (Master En-Suite) and a Bathroom.
Situated within a short stroll of an array of local amenities including bus services/ QBCs, Griffeen Valley Educate Together National School, Griffeen Valley Park and Centra Griffeen. The property is also Within easy access of the N4/M50/N7/M7 road networks.
Other nearby amenities and services include Lidl, Ben Dunne Gym and Ballyowen Castle Shopping Centre, Lucan Village and Liffey Valley Shopping Centre.
Viewing is highly recommended.
Features
The property has had one owner occupier since it was built in 2002.
Decking area to rear.
Gas fired central heating.
Intruder alarm.
Double glazed windows.
Rear garden: 10.77m long.
Timber shed.
BER Details
BER: C3 BER No.112355649 Energy Performance Indicator:218.9 kWh/m²/yr
Accommodation
Entrance Hall: 4.65m x 1.72m with laminate wood floor, intruder alarm point, coved ceiling and centre rose.
Guest WC: 1.50m x 0.76m with WC and WHB.
Kitchen: 4.43m x 3.53m with fitted kitchen units at floor and eye level.
Reception Room: 5.44 x 3.88 with laminate wood floor, TV/ internet point, feature fireplace, sliding patio door to rear, coved ceiling and ceiling rose.
Landing: 3.32m x 1.90m with hotpress.
Master Bedroom: 3.75m x 3.30m with laminate wood floor, fitted wardrobes and TV point.
Bedroom 2: 3.83m x 3.42m (max.) with fitted wardrobes.
Bedroom 3: 2.63m x 2.38m
Bathroom: 1.98m x 1.88m partially tiled with tiled floor, WC, WHB and bath.
Viewing Details
By appointment only.
Negotiator
Fiachra McGrath BSc(Real Estate), MIPAV, TRV, Assoc. SCSI.
Description
Description
REA McDonald, Lucan's longest established Estate Agents, are pleased to present 45 Griffeen Glen Boulevard to the market.
This is an excellently presented and well proportioned three bedroom house that was bought by it's current owners when built in 2002.
Accommodation briefly comprises of an Entrance Hall, Guest WC, Reception Room, Kitchen, three Bedrooms (Master En-Suite) and a Bathroom.
Situated within a short stroll of an array of local amenities including bus services/ QBCs, Griffeen Valley Educate Together National School, Griffeen Valley Park and Centra Griffeen. The property is also Within easy access of the N4/M50/N7/M7 road networks.
Other nearby amenities and services include Lidl, Ben Dunne Gym and Ballyowen Castle Shopping Centre, Lucan Village and Liffey Valley Shopping Centre.
Viewing is highly recommended.
Features
The property has had one owner occupier since it was built in 2002.
Decking area to rear.
Gas fired central heating.
Intruder alarm.
Double glazed windows.
Rear garden: 10.77m long.
Timber shed.
BER Details
BER: C3 BER No.112355649 Energy Performance Indicator:218.9 kWh/m²/yr
Accommodation
Entrance Hall: 4.65m x 1.72m with laminate wood floor, intruder alarm point, coved ceiling and centre rose.
Guest WC: 1.50m x 0.76m with WC and WHB.
Kitchen: 4.43m x 3.53m with fitted kitchen units at floor and eye level.
Reception Room: 5.44 x 3.88 with laminate wood floor, TV/ internet point, feature fireplace, sliding patio door to rear, coved ceiling and ceiling rose.
Landing: 3.32m x 1.90m with hotpress.
Master Bedroom: 3.75m x 3.30m with laminate wood floor, fitted wardrobes and TV point.
Bedroom 2: 3.83m x 3.42m (max.) with fitted wardrobes.
Bedroom 3: 2.63m x 2.38m
Bathroom: 1.98m x 1.88m partially tiled with tiled floor, WC, WHB and bath.
Viewing Details
By appointment only.
Negotiator
Fiachra McGrath BSc(Real Estate), MIPAV, TRV, Assoc. SCSI.
BER details
BER Rating:
BER No.: 112355649
Energy Performance Indicator: 218.9 kWh/m²/yr

PSRA Licence No: 001877
Get in touch
Use the form below to get in touch with McDonald Property or call them on (01) 628 0625
