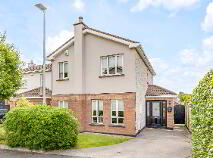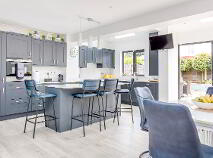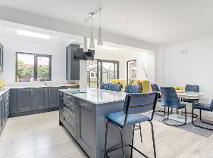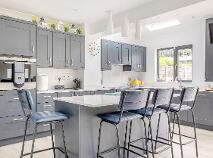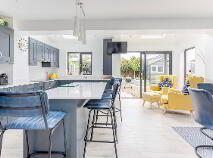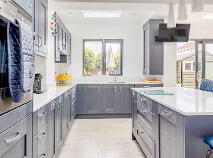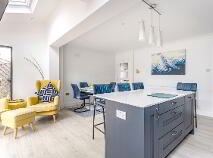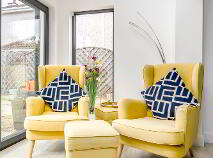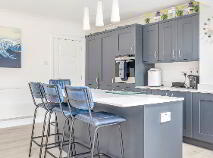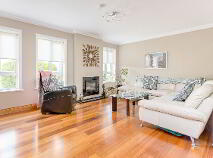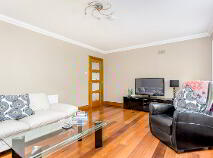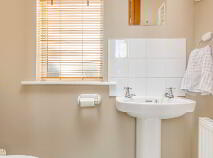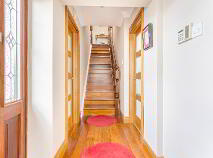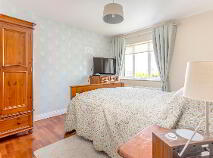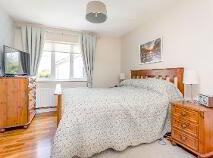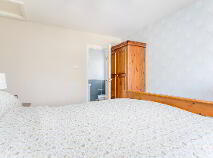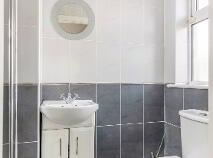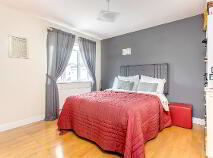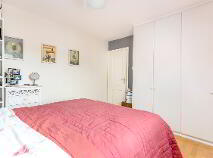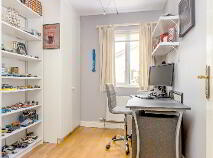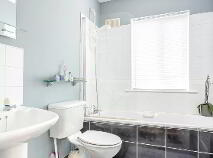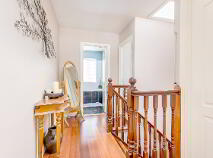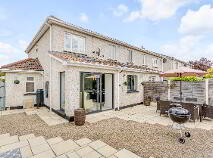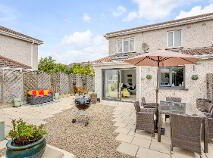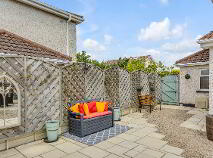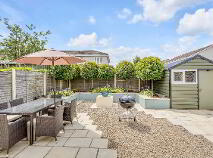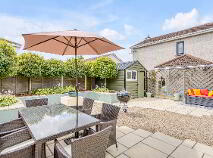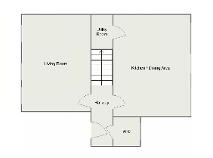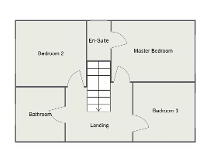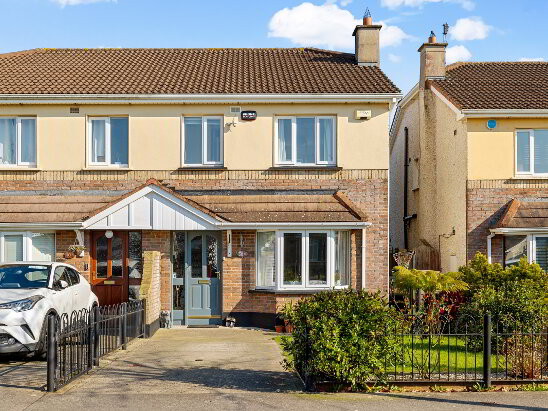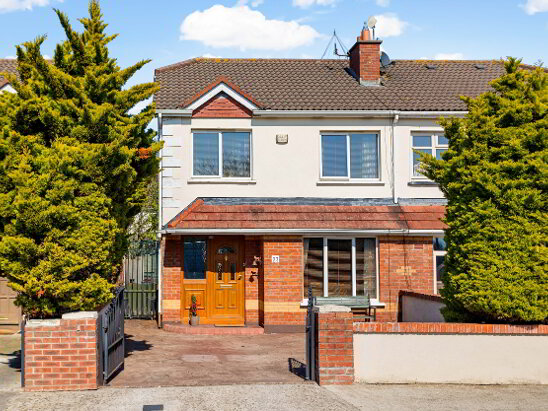44 Castle Riada Grove Lucan, County Dublin , K78 ND70
Description
REA McDonald, Lucan's longest established estate agents celebrating over 50 of selling property in Lucan are pleased to present No. 44 Castle Riada Grove to the market.
Tucked away on a quite cul-de-sac, this exceptionally well-presented, bright and spacious three bedroom home boasts a modern stylish kitchen and landscaped rear garden with a South facing aspect. The garden also features a stone seating area that surrounds a built in garden fire pit ideal for entertaining.
Accommodation, extending to approximately 1,162 sq ft. is laid out to provide entrance, hall, guest WC, a large living room, open plan kitchen/ dining-area, utility room, 3 bedrooms (master en-suite) and a main bathroom.
Located within easy access of Lucan Village, the N4/N7/M50 road networks and bus routes servicing the city centre and surrounding areas.
Accommodation
Entrance Hall: 3.51m x 1.50m with semi-solid wood floor, coved ceiling, alarm point and spot lighting, two large Velux windows and sliding patio door.
Guest WC: 1.71m x 0.89m with tiled floor, WC and WHB.
Kitchen/ Living Area: 5.51m x 5.49m with laminate wood floor, fitted kitchen units, quartz counter-top, kitchen island, spot lighting, TV point. TV point over stove.
Utility Room: (1.61 + 1.19) x 1.11m with tiled floor.
Reception Room: 5.52 x 3.76m semi-solid wood floor, coved ceiling, Wonders inset wood stove.
Bathroom: 2.28m x 1.70m with tiled floor, part tiled walls, WC, WHB, bath and spot lighting.
Bedroom 1: 3.88m x 3.73m (max.) with semi-solid wood floor and attic access.
En-suite: 2.10m x 1.03m fully tiled with WC, WHB, shower enclosure and Mira Vigour shower.
Bedroom 2: 3.72m x 3.29m with laminate wood floor and fitted wardrobe.
Bedroom 3: 2.89m x 2.29m with laminate wood floor and fitted wardrobe.
Landing: 3.04m x 1.69m with semi solid wood floor, spot lighting and Velux window over stairs.
Features
Recently upgraded kitchen.
Stylishly landscaped rear garden with South facing rear aspect and firepit.
Cul-de-sac location.
Extended.
Bespoke solid teak front door.
Gas fired central heating.
Double glazed window.
BER details
BER Rating:
BER No.: 114318355
Energy Performance Indicator: 170.02 kWh/m²/yr
You might also like…

Get in touch
Use the form below to get in touch with McDonald Property or call them on (01) 628 0625
