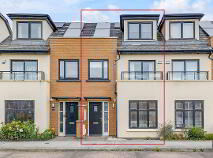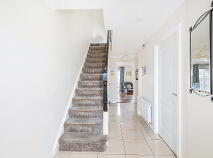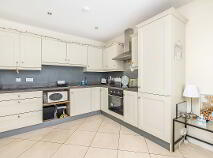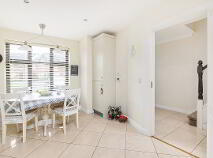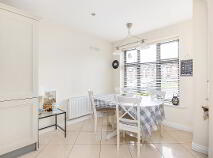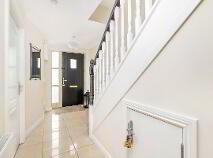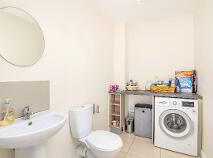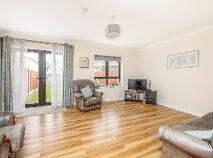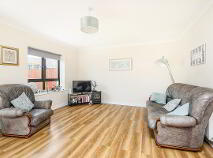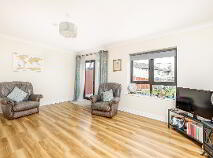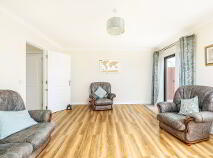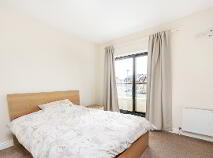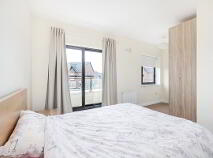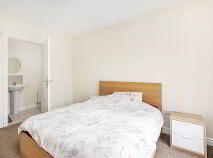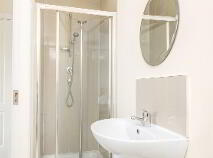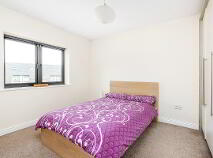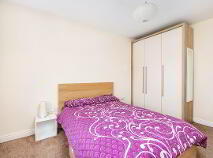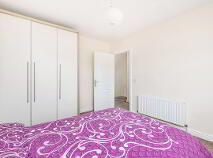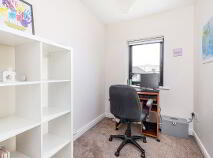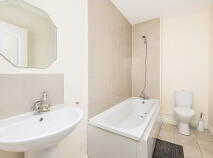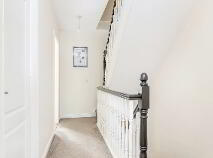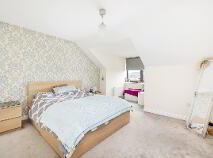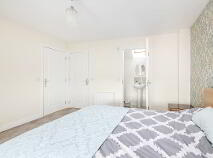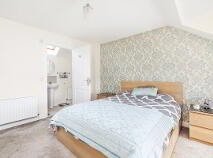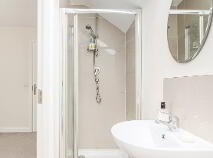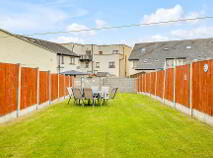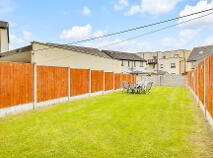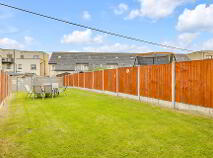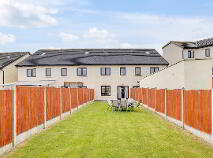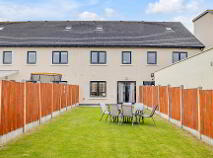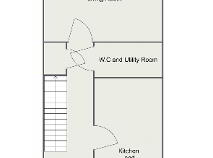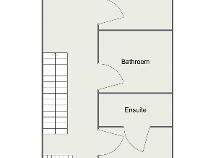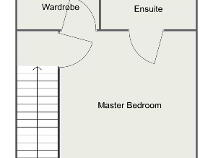41 The Paddocks Crescent, Adamstown, Lucan, County Dublin , K78 KN63
Description
REA McDonald, Lucan's longest established estate agents celebrating over 50 years in business, are delighted to present the four bedroom mid-terrace house with accommodation laid out over three levels.
Built in 2015, No 41 The Paddocks Crescent is an ‘A2’-rated energy efficient home that comes to the market with an impressive rear garden that spans up to approximately 73 feet long.
Accommodation, which extends to approximately 134 sq. m., comprises entrance hall, reception room, kitchen, utility room/ guest bathroom. The first floor is laid out to provide three bedrooms (one en-suite) and a main bathroom. The second floor comprises of a primary bedroom, walk in wardrobe and en-suite.
Convenient to Lucan Village and numerous shops including Lidl (Shackleton Park), Lucan Shopping Centre (Supervalu), Hillcrest Shopping Centre (Tesco) and Liffey Valley Shopping Centre. Other nearby amenities include the new Tandy's Lane Park and Playground and a selection of local primary and secondary schools.
Within easy access of the of the N4, N7 and M50 road network
Accommodation
Entrance Hall: 6.23m x 1.98m (average) with tiled floor, alarm point, coved ceiling, under-stairs storage and storage cupboard.
Guest WC/ Utility: 2.54m x 1.57m with tiled floor, WC, WHB and plumbing for washing machine.
Reception Room: 5.18m x4.16m with wood floor, coved ceiling and double patio doors to rear.
Kitchen: 5.07m x 3.06m (max.) with tiled floor, spot lighting and fitted kitchen units.
First Floor
Bedroom 2: 4.81m (max.) x 3.67m (max.) with fitted wardrobes.
En-suite: 2.92m x 0.87m with tiled floor, WC, WHB and shower enclosure.
Bedroom 3: 3.87m x 3.09m with fitted wardrobes.
Bedroom 4: 2.55m x 1.92m
Bathroom: 2.98m x 1.58m with tiled floor, WHB, WC, bath and part tiled walls.
Landing with hot press
Second floor
Bedroom 1: 5.57m (max.) x 3.95m with bay window and walk in wardrobe.
En-suite: 2.96m x 0.90m with tiled floor, WC, WHB, shower enclosure and Velux window.
Features:
Excellent condition throughout.
Solar panels
External socket
External tap
Built in 2015
Rear garden approximately 22.5 metres long
BER details
BER Rating:
BER No.: 107524274
Energy Performance Indicator: 49.15 kWh/m²/yr

Get in touch
Use the form below to get in touch with McDonald Property or call them on (01) 628 0625
