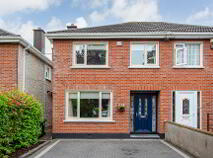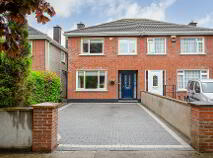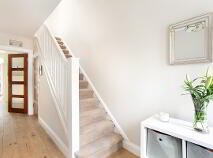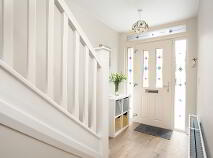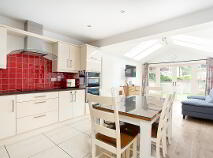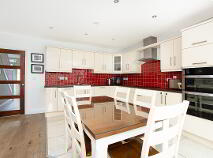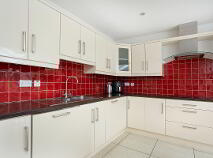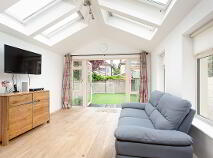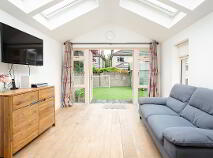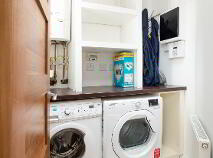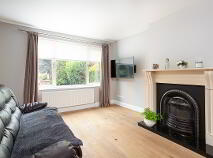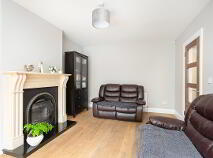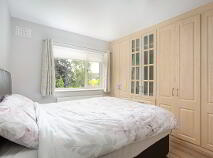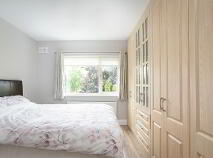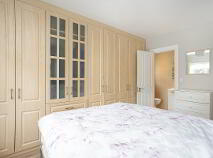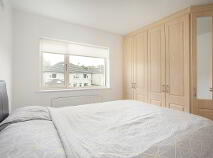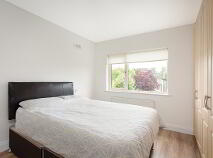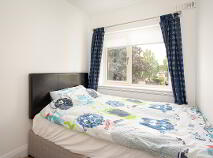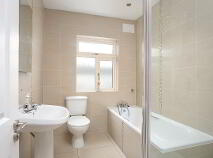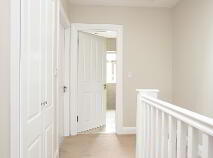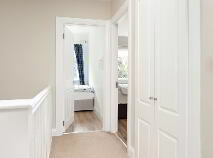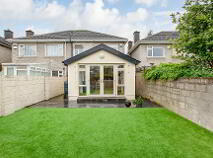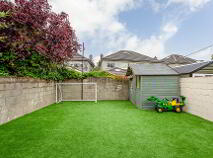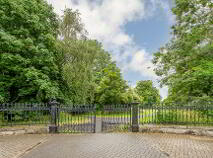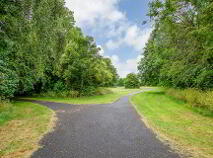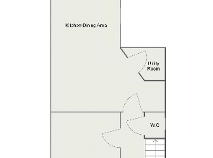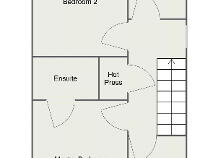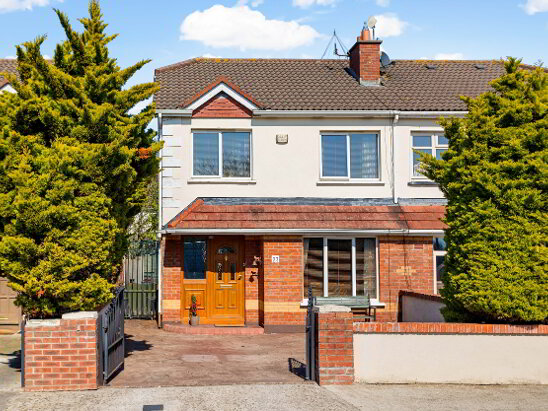41 Esker Park Lucan, County Dublin , K78 KF72
Description
REA McDonald, Lucan's longest established estate agents celebrating 50 years in business, are delighted to present this immaculately presented semi-detached home in a most convenient location within a stone’s throw of Willsbrook Park.
Originally a four bedroom house, this property underwent extensive renovation in 2012 including re-wiring, re-plumbing, new windows, insulation of external walls and a single storey extension to the rear.
Accommodation briefly comprises of entrance hallway with guest WC, reception room, an open plan kitchen/ dining/ living area and a utility room. Upstairs is laid out to provide two double bedrooms, one single bedroom, one en-suite and a spacious family bathroom.
The house is presented in “turn-key” condition, with some of the notable features including the use of roof windows in the living area and landing to maximise natural light, walnut veneered internal doors (downstairs), a low maintenance rear garden and space for ample car parking.
To the front of the property is a large cobble-lock driveway with mature shrubs. To the rear is a garden with quality synthetic grass, side access, Barna shed and limestone paving.
The property is positioned approximately 100 metres from the entrance to Willsbrook Park and Playground. It further benefits from it’s close proximity to local schools including Esker Educate Together, Gaelscoil Naomh Padraig and Gaelscoil Eiscir Riada.
Located within St. Mary’s Parish, 41 Esker Park is within easy access of the N4/N7/M50 road networks and bus routes servicing the city centre and surrounding areas.
Accommodation
Entrance Hallway: 4.78m x 1.79m with engineered oak wood floor and Guest WC.
Guest WC: 1.36m x 0.73m fully tiled with WC and WHB.
Reception Room: 5.03m x 3.40m with engineered oak wood floor and feature fireplace
Kitchen: 5.03m (incl.) x 3.61 with fitted units at floor and eye level, tiled floor, tiled splash back and spot lighting.
Living Area/ Extension: 4.43m x 3.41m with engineered oak wood floor, two vertical radiators, four Keylite roof windows, French patio doors to rear.
Bedroom 1: 3.86m x 3.24m with laminate wood floor and fitted wardrobes.
En-suite: 2.39m x 1.07m fully tiled with tiled floor, large shower enclosure, WC, WHB, heated towel rail and window.
Bedroom 2:3.63m x 3.25m with laminate wood floor and fitted wardrobe.
Bedroom 3: 2.81m x 1.97m with laminate wood floor, fitted wardrobe.
Bathroom:2.55m x 1.92m fully tiled with tiled floor, spot lighting, shower enclosure, heated towel rail, bath tub and shower enclosure.
Landing: with hot press, pull down attic access and roof light.
External features:
Quality synthetic grass to rear.
External tap.
Limestone paving slabs to rear.
Large cobble lock driveway (8.71m long).
Additional off-road parking.
Barna shed.
Internal features:
Originally a four-bedroom house.
Fully re-wired and re-plumbed in 2012.
Extended and completely renovated in 2012.
High quality, double glazed windows.
Composite front door.
Wireless security alarm system.
External walls fitted with 82mm insulated boards
Walnut veneered internal doors (downstairs).
BER details
BER Rating:
BER No.: 104004429
Energy Performance Indicator: 163.86 kWh/m²/yr
You might also like…

Get in touch
Use the form below to get in touch with McDonald Property or call them on (01) 628 0625
