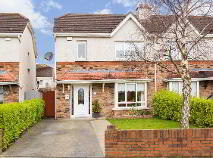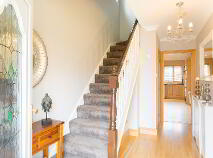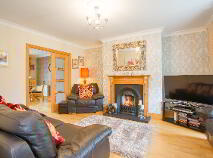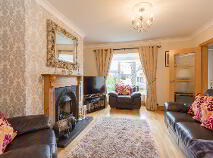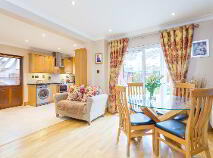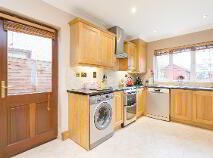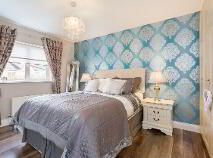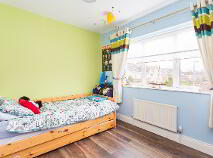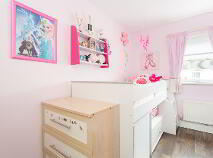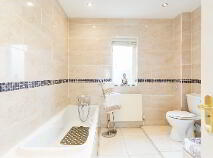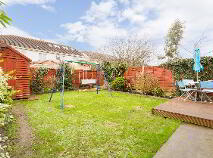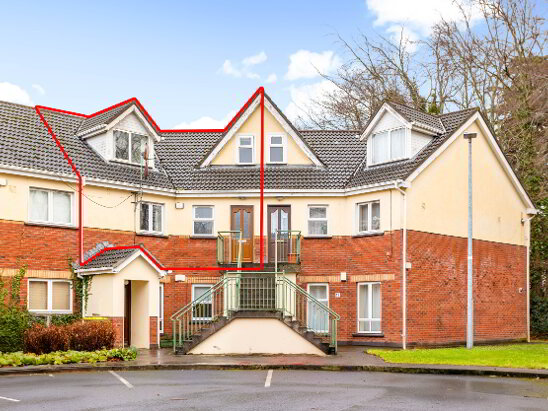Cookie Policy: This site uses cookies to store information on your computer. Read more
Sold
Back to Search results
4 Tullyhall Green, Lucan, Dublin, K78 HC98
At a glance...
- Gas fired central heating (new boiler)
- Rear garden: 11.32m long
- Decking area.
- External tap.
- External lighting.
- Timber shed that is wired for electricity.
- Side entrance.
- Convertable attic space which is half floored
- Stira.
- Intruder alarm.
Read More
Description
REA McDonald are pleased to present this beautifully presented semi-detached house to the market which has been maintained and upgraded to a high standard throughout by it's current owners.
The accommodation, which extends to approximately 1,130 sq.ft, comprises of an entrance hallway, reception room, kitchen/dining area, three bedrooms (master en-suite) and a family bathroom.
To the rear of the property is a garden with side access, a lawn, decking area and a timber shed.
Tullyhall is a highly regarded residential estate located within a short distance of shops, amenity green areas and schools. Convenient to the N4/M4/N7/M7 road networks, bus routes and Lucan Village.
Features
Gas fired central heating (new boiler)
Rear garden: 11.32m long
Decking area.
External tap.
External lighting.
Timber shed that is wired for electricity.
Side entrance.
Convertable attic space which is half floored
Stira.
Intruder alarm.
Driveway with space for two cars.
BER Details
BER: C3 BER No.110774148 Energy Performance Indicator:204.25 kWh/m²/yr
Accommodation
Entrance Hall: 4.69 x 2.17m with wood floor, coved ceilng, alarm point and Guest WC.
Guest WC: 1.31m x 1.12m with tiled floor, WC, wash hand basin and spot lights.
Reception Room: 4.82 (max.) x 3.79m with bay window, coved ceiling and centre piece, feature fire place, gas fire, TV point, French doors to dining area.
Kitchen/ Dining area: 6.14 (max.) 5.46 (max.) L-Shaped.
Kitchen area with tiled floor, spot lights, TV point, fitted kitchen units at floor and eye level, coved ceilng, vertical radiator, black nickle sockets/ light switches and access to side.
Dining area with wood floor, coved ceilng and patio door to rear.
Master Bedroom: 4.24 x 3.96m (max.) with fitted wardrobe and wood floor.
En-suite: 2.66m x 0.95m fully tiled with WC, wash hand basin, large shower and spot lights.
Bedroom 2: 3.48m x 3.18m (avg.) with wood floor and fitted wardrobe.
Bedroom 3: 3.70m x 2.11m with wood floor.
Bathroom: 2.55m x 2.53m fully tiled with WC, wash hand basin, bath and spot lights.
Viewing Details
By appointment only.
Description
Description
REA McDonald are pleased to present this beautifully presented semi-detached house to the market which has been maintained and upgraded to a high standard throughout by it's current owners.
The accommodation, which extends to approximately 1,130 sq.ft, comprises of an entrance hallway, reception room, kitchen/dining area, three bedrooms (master en-suite) and a family bathroom.
To the rear of the property is a garden with side access, a lawn, decking area and a timber shed.
Tullyhall is a highly regarded residential estate located within a short distance of shops, amenity green areas and schools. Convenient to the N4/M4/N7/M7 road networks, bus routes and Lucan Village.
Features
Gas fired central heating (new boiler)
Rear garden: 11.32m long
Decking area.
External tap.
External lighting.
Timber shed that is wired for electricity.
Side entrance.
Convertable attic space which is half floored
Stira.
Intruder alarm.
Driveway with space for two cars.
BER Details
BER: C3 BER No.110774148 Energy Performance Indicator:204.25 kWh/m²/yr
Accommodation
Entrance Hall: 4.69 x 2.17m with wood floor, coved ceilng, alarm point and Guest WC.
Guest WC: 1.31m x 1.12m with tiled floor, WC, wash hand basin and spot lights.
Reception Room: 4.82 (max.) x 3.79m with bay window, coved ceiling and centre piece, feature fire place, gas fire, TV point, French doors to dining area.
Kitchen/ Dining area: 6.14 (max.) 5.46 (max.) L-Shaped.
Kitchen area with tiled floor, spot lights, TV point, fitted kitchen units at floor and eye level, coved ceilng, vertical radiator, black nickle sockets/ light switches and access to side.
Dining area with wood floor, coved ceilng and patio door to rear.
Master Bedroom: 4.24 x 3.96m (max.) with fitted wardrobe and wood floor.
En-suite: 2.66m x 0.95m fully tiled with WC, wash hand basin, large shower and spot lights.
Bedroom 2: 3.48m x 3.18m (avg.) with wood floor and fitted wardrobe.
Bedroom 3: 3.70m x 2.11m with wood floor.
Bathroom: 2.55m x 2.53m fully tiled with WC, wash hand basin, bath and spot lights.
Viewing Details
By appointment only.
BER details
BER Rating:
BER No.: 110774148
Energy Performance Indicator: 204.25 kWh/m²/yr
You might also like…

PSRA Licence No: 001877
Get in touch
Use the form below to get in touch with McDonald Property or call them on (01) 628 0625
