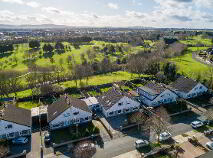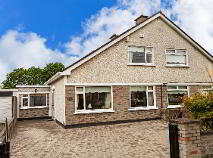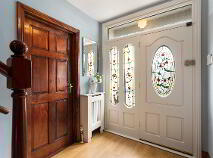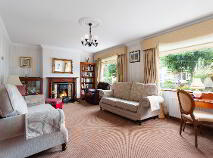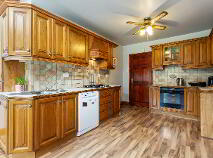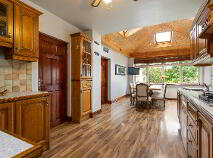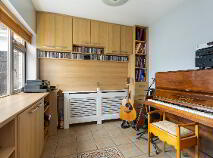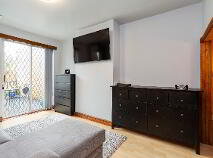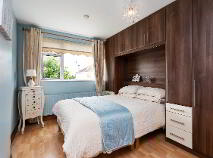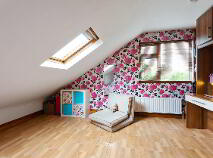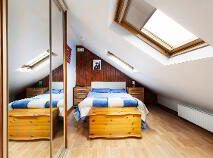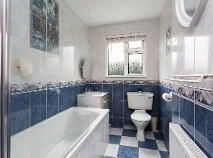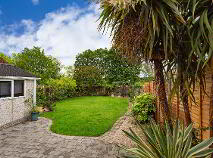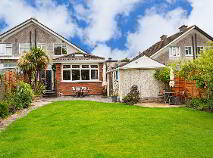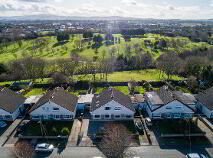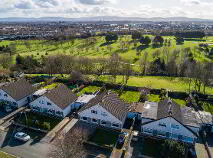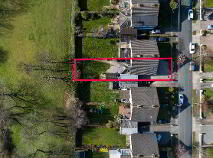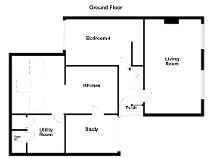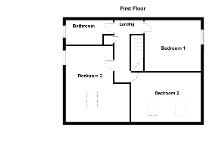36 Kew Park Avenue Lucan, County Dublin , K78 P9P1
At a glance...
- Private South facing rear garden.
- Decking area with retractable awning.
- Three patio areas.
- Double glazed windows.
- Block built shed that has been dry lined and has electricity. (2.53m x 3.92m)
- Cobble lock driveway with ample parking.
- External electrical sockets (front & rear) and lighting.
- Gas fired central heating (boiler replaced c. 4 years ago).
- Insulated and floored attic with ample storage space.
- Insulated beading to front of property.
Description
REA McDonald - Lucan's longest established estate agents, are delighted to present this stunning 4 bedroom family home with an extremely private, South-facing rear garden that overlooks Lucan Golf Club.
Located within St. Mary's Parish, Kew Park is a mature estate within easy access of a host of amenities and services including bus services, schools, shops and both villages of Lucan and Leixlip.
Accommodation which has been extended by it's current owners extends to 1,625 sq.ft and includes entrance porch, hallway, kitchen/ dining room, living room, study room, utility room, guest WC and a downstairs bedroom. Upstairs there are three bedrooms and a family bathroom.
Features
Private South facing rear garden.
Decking area with retractable awning.
Three patio areas.
Double glazed windows.
Block built shed that has been dry lined and has electricity. (2.53m x 3.92m)
Cobble lock driveway with ample parking.
External electrical sockets (front & rear) and lighting.
Gas fired central heating (boiler replaced c. 4 years ago).
Insulated and floored attic with ample storage space.
Insulated beading to front of property.
Fully alarmed.
Included in sale: carpets, blinds, light fittings, curtains, oven & hob.
BER Details
BER: C3
Accommodation
Entrance Porch: 1.64m x 0.57m with tiled floor.
Hallway: 2.58m x 1.93m with laminate wood floor and alarm point.
Kitchen/ Dining Room: 7.12m x 3.71m (max) with fitted kitchen units, timber panel ceiling, three Velux windows, ceiling fan and French doors to deck.
Study Room: 2.62m x 2.58m with tiled floor.
Utility Room: 2.70m x 2.50m with tiled floor, cloak room and timber paneled ceiling.
Guest WC: 1.54m x 0.80m fully tiled with tiled floor, WC, WHB and timber paneled ceiling.
Living Room: 6.28m x 3.84m with feature fireplace, coved ceiling and centre rose.
Bedroom 4: 4.19m x 3.10m with laminated wood floor, sliding door to decking area, under-stair storage and TV point.
Upstairs
Bedroom 1 3.89m x 2.88m with fitted wardrobes and laminated wood floor.
Bedroom 2: 4.82m x 3.33 (average) with laminate wood floor, two Velux windows and fitted sliding wardrobe.
Bedroom 3: 4.35m x 4.33m (max) with laminate wood floor and fitted wardrobe.
Bathroom: 3.22m x 1.64m fully tiled with tiled floor, WC, WHB, bath and a Triton AS2000XT shower.
Landing: 4.27m x 1.88m with hotpress and access to attic.
Viewing Details
By appointment only.
Negotiator
Fiachra McGrath BSc(Real Estate), MIPAV, TRV, Assoc. SCSI.

Get in touch
Use the form below to get in touch with McDonald Property or call them on (01) 628 0625
