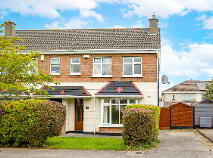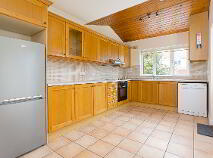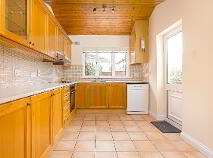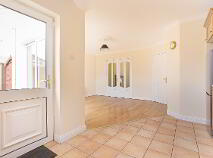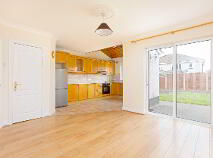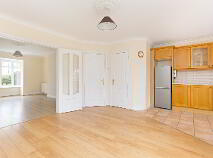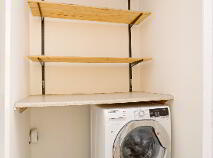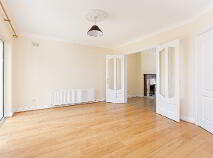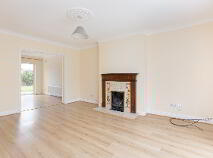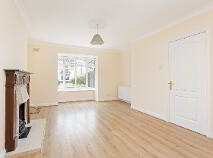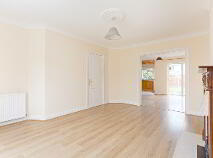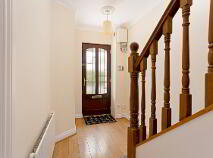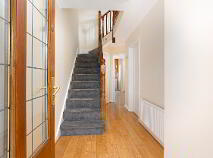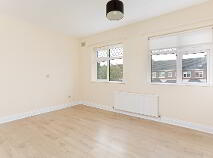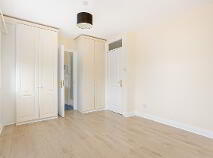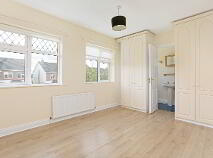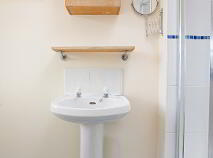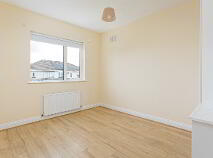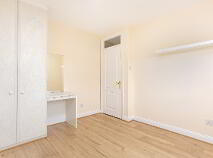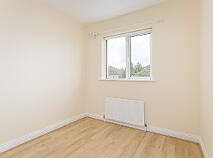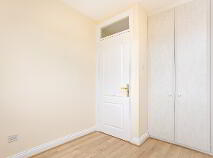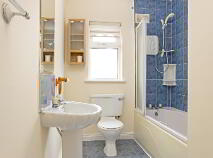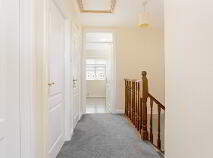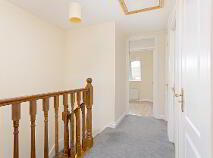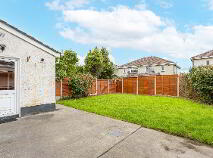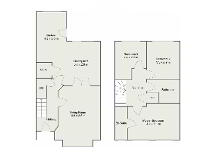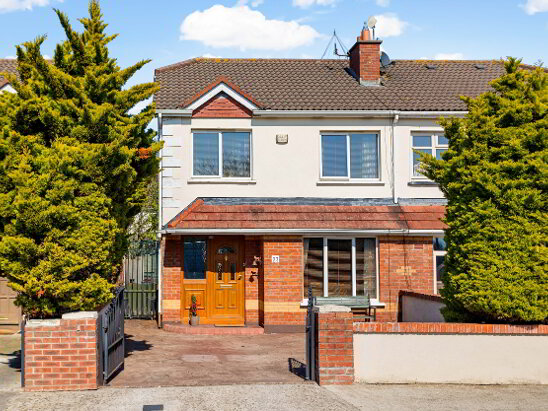35 Moy Glas View Lucan, County Dublin , K78 TY45
Description
REA McDonald, Lucan' s longest established estate agents are pleased to present No. 35 Moy Glas View to the market.
This is a generously proportioned three bedroom semi-detached house that is sure to appeal to an array of discerning buyers.
Accommodation extends to approximately 1,076 sq.ft and includes entrance hall, guest WC, living room, utility room, open-plan kitchen and dining area with access to rear garden. Upstairs there are 3 bedrooms (master en-suite) and a family bathroom.
Outside there is a front garden and driveway with a substantial side entrance. The enclosed rear garden is laid out in lawn with a poured concrete patio area and a timber shed.
The property benefits from a most convenient location that is within close proximity to an array of local amenities including schools, shops, Griffeen Park and various Dublin Bus routes with a bus stop at the entrance to the estate. The Griffeen Shopping Centre is just a short stroll.
Convenient to Lucan Village, Liffey Valley Shopping centre and within easy access of the N4, N7 and M50 road networks.
Viewing is highly recommended.
Accommodation
Entrance hallway: with alarm point, wood floor, coved ceiling and centre rose.
Guest WC: with WC and WHB.
Kitchen: with tiled floor, fitted kitchen units, access door to patio and tiled splash back.
Dining Area: with wood floor, sliding door to patio, French doors to Reception Room, coved ceiling and centre rose.
Utility Room: with shelving.
Reception Room: with feature open fireplace, wood floor, coved ceiling and bay window.
Master Bedroom: with fitted wardrobes, double windows and laminate wood floor.
En-suite: with tiled wood floor, shower enclosure, WC and WHB.
Bedroom 2: with laminate wood floor and fitted wardrobe.
Bedroom 3: with laminate wood floor and fitted wardrobe.
Bathroom: with tiled floor, part tiled walls, WC, WHB and bath tub.
Landing: with hotpress and attic access.
Features
Freshly painted throughout.
Off street parking for two cars.
Gas fired central heating.
Well service by bus routes.
Within easy access of Kishogue Railway Station (due to open in December 2023)
Substantial side entrance to rear.
Double glazed windows.
Electrical appliances included in sale.
Please note we have not tested any appliances, apparatus, fixtures, fittings, or services. Interested parties must undertake their own investigation into the working order of these items. Any measurements provided are approximate. Photographs and floor plans provided for guidance only.
BER details
BER Rating:
BER No.: 105665541
Energy Performance Indicator: 257.77 kWh/m²/yr
You might also like…

Get in touch
Use the form below to get in touch with McDonald Property or call them on (01) 628 0625
