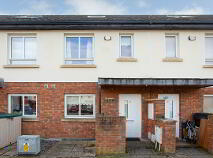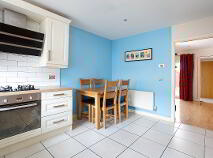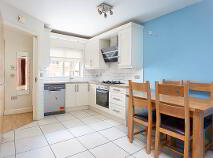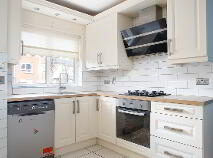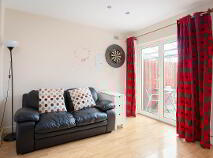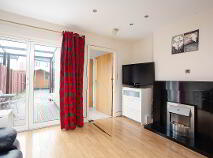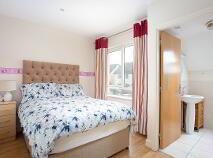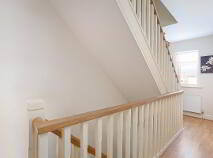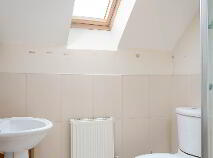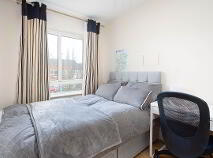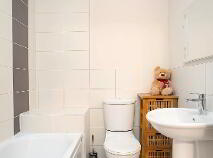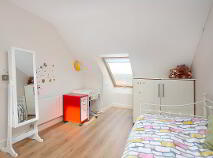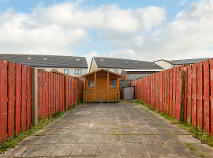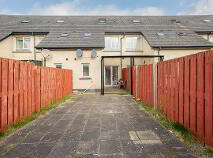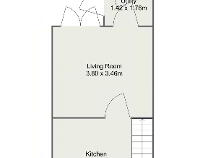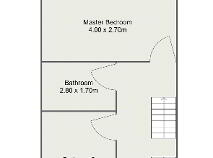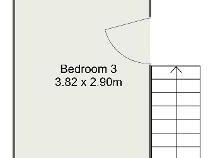Cookie Policy: This site uses cookies to store information on your computer. Read more
Sold
Back to Search results
33 The Paddocks View, Adamstown, Lucan, Dublin, K78 X677
At a glance...
- Gas central heating
- One car space, with ample visitor spaces nearby
- Highly convenient location
- PVC double glazed windows
- Security alarm system
- Recently fitted new kitchen
Read More
Description
REA McDonald, Lucan's longest established estate agents celebrating 50 years in business, are delighted to present this 3 bed terrace in good condition. Accommodation is over 3 floors and includes a kitchen / dining room to front, living room, utility, guest w.c., 3 bedrooms with one en-suite, and main bathroom. There is a South-facing rear garden.
Situated in a modern development at Lucan, this property is very convenient to local schools, shops and access to the N4 road. There are three supermarkets within walking distance (SuperValu, Tesco and Lidl), and new park with playground due to open soon. It is also close to Adamstown train station and bus services.
Features
Gas central heating
One car space, with ample visitor spaces nearby
Highly convenient location
PVC double glazed windows
Security alarm system
Recently fitted new kitchen
BER Details
BER: C1
Accommodation
Ground Floor -
Hall: with stairs, laminate floor, alarm point
Kitchen / Dining Room: 3.69m x 2.99m with tile floor, with modern fitted units and gas hob, under stairs storage
Living Room: 3.8m x 3.46m with fireplace, laminate floor, ceiling spot lights, French doors to rear garden
Utility: 1.76m x 1.42m with tile floor and access to rear
Guest W.C.: with wash hand basin, fully tiled
First Floor -
Master Bedroom: 4m x 2.7m with laminate floor and fitted wardrobe
En-Suite: 1.78m x 1.7m with w.c., wash hand basin and shower
Bathroom: 2.8m x 1.7m with tiled floor, w.c., wash hand basin, bath with electric shower unit
Bedroom 2: 3.5m x 2.8m with fitted wardrobe and laminate floor
Roof Level -
Small landing area with storage
Bedroom 3: 3.82m x 2.9m with laminate floor, 2 x fitted press units, 2 x velux windows
Outside -
Small paved area to front with covered porch and bin storage
Rear garden is 13m / 43' long, fenced-in, with covered deck area outside French doors, and large paved area. There is a large timber shed.
One assigned car space directly in front of the house, and large number of visitor spaces also nearby.
Description
Description
REA McDonald, Lucan's longest established estate agents celebrating 50 years in business, are delighted to present this 3 bed terrace in good condition. Accommodation is over 3 floors and includes a kitchen / dining room to front, living room, utility, guest w.c., 3 bedrooms with one en-suite, and main bathroom. There is a South-facing rear garden.
Situated in a modern development at Lucan, this property is very convenient to local schools, shops and access to the N4 road. There are three supermarkets within walking distance (SuperValu, Tesco and Lidl), and new park with playground due to open soon. It is also close to Adamstown train station and bus services.
Features
Gas central heating
One car space, with ample visitor spaces nearby
Highly convenient location
PVC double glazed windows
Security alarm system
Recently fitted new kitchen
BER Details
BER: C1
Accommodation
Ground Floor -
Hall: with stairs, laminate floor, alarm point
Kitchen / Dining Room: 3.69m x 2.99m with tile floor, with modern fitted units and gas hob, under stairs storage
Living Room: 3.8m x 3.46m with fireplace, laminate floor, ceiling spot lights, French doors to rear garden
Utility: 1.76m x 1.42m with tile floor and access to rear
Guest W.C.: with wash hand basin, fully tiled
First Floor -
Master Bedroom: 4m x 2.7m with laminate floor and fitted wardrobe
En-Suite: 1.78m x 1.7m with w.c., wash hand basin and shower
Bathroom: 2.8m x 1.7m with tiled floor, w.c., wash hand basin, bath with electric shower unit
Bedroom 2: 3.5m x 2.8m with fitted wardrobe and laminate floor
Roof Level -
Small landing area with storage
Bedroom 3: 3.82m x 2.9m with laminate floor, 2 x fitted press units, 2 x velux windows
Outside -
Small paved area to front with covered porch and bin storage
Rear garden is 13m / 43' long, fenced-in, with covered deck area outside French doors, and large paved area. There is a large timber shed.
One assigned car space directly in front of the house, and large number of visitor spaces also nearby.

PSRA Licence No: 001877
Get in touch
Use the form below to get in touch with McDonald Property or call them on (01) 628 0625
