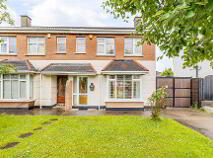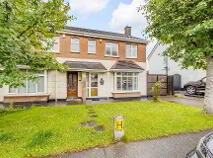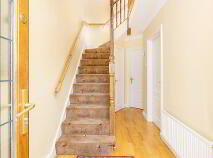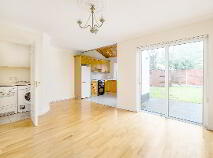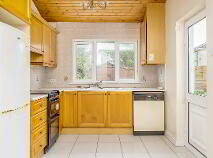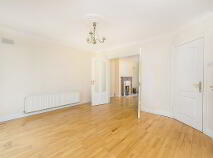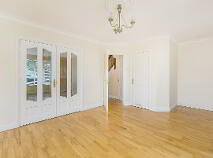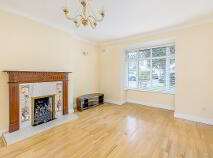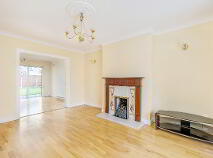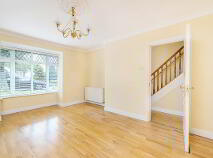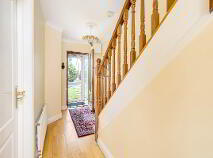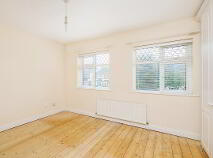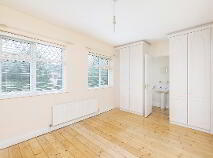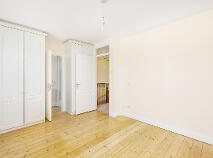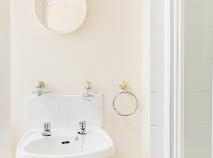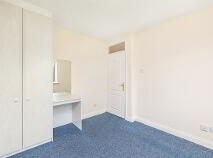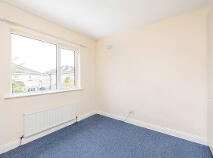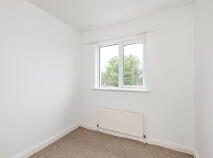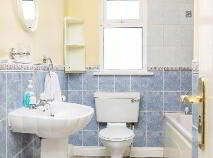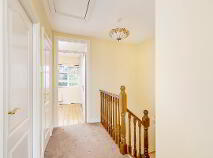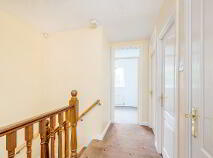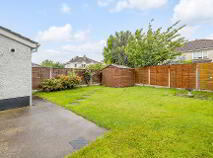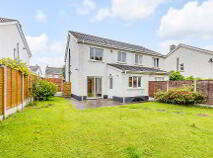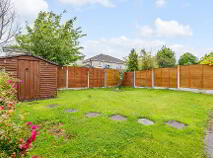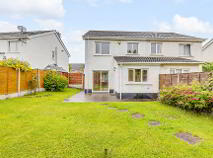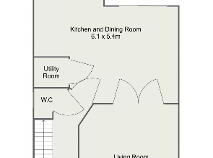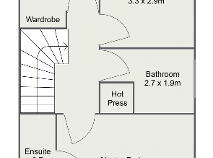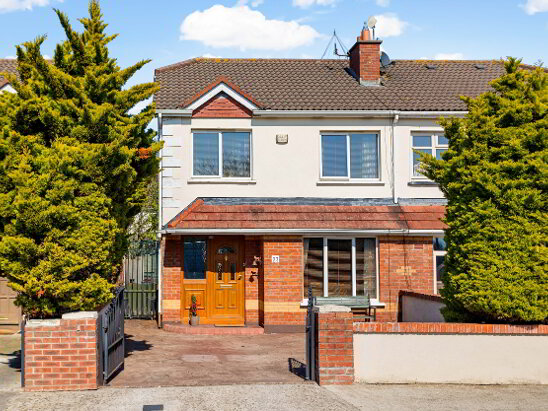31 Moy Glas View Lucan, County Dublin , K78 PK23
Description
REA McDonald, Lucan’s longest established estate agents, are delighted to present to the open market 31 Moy Glas View, Lucan.
This is a bright, spacious and well-presented 3-bedroom family home, boasting many extra features, and ideally located in a quiet road within the Estate yet just a few minutes walk to bus stops servicing the city centre, local shops and schools.
Total accommodation extends to approx.1,080 sq. ft and includes: large living room to front, open plan L-shaped dining room and kitchen at rear, utility room, access to rear garden.
Upstairs there are 3 bedrooms (master en-suite) with family bathroom.
Key features include particularly large and private rear garden, bright and modern internal décor throughout , quiet location with off-road parking, extra-wide side entrance with potential to extend, amenity green nearby, walking distance to local schools and Lucan Village.
Easy access to N4, M50, N7, Lucan Village with all its amenities & Liffey Valley Shopping Centre.
KEY FEATURES:
Spacious internal accommodation (c. 1,080 square feet)
Extra large living room with bay window
Open plan kitchen with dining room
Utility Room
Extra wide side entrance
Potential to extend at side and rear
Large private rear garden
Quiet location with minimum passing traffic
Amenity green nearby, local schools and shops are all within walking distance
Gas fired central heating & double glazed windows throughoutAttic is suitable for attic conversion
ACCOMMODATION:
Entrance Porch: wooden floor, sunken ceiling spotlight
Entrance Hallway: with semi-hardwood oak flooring, ceiling coving, alarm point
Living Room: to front of house with ceiling coving and centre piece, semi-solid wooden flooring, bay window, fireplace with tile sand mahogany surround, double doors to kitchen / dining room
Open plan Kitchen / dining room to rear of house, with ceiling coving and centre-piece, tiled kitchen area, range of wooden kitchen units at floor- and eye-level, tiled splashback, Ideal Classic gas boiler
Guest Bathroom: with tiled floor, wc, whb, ventilation point
Utility Room: tiled floor, counter tops, Zanussi washing machine, Inspire dryer, accessed via kitchen
UPSTAIRS:
Family Bathroom: with laminate flooring, partially tiled walls, wc, whb, bath, window to side
Master Bedroom: to front of house with wooden flooring, blinds, fitted wardrobes, double windows
Ensuite: with wooden flooring, wc, whb, shower unit, window
Bedroom 2: to rear of house, carpet, built-in wardrobes,
Bedroom 3: to rear of house, built-in wardrobes, carpet
Upstairs Landing: with carpet, access to attic
Rear Garden: Fenced-in rear garden, laid out as lawn with inlaid stepping stones, shed included in sale
BER details
BER Rating:
BER No.: 115208506
Energy Performance Indicator: 218.9 kWh/m²/yr
You might also like…

Get in touch
Use the form below to get in touch with McDonald Property or call them on (01) 628 0625
