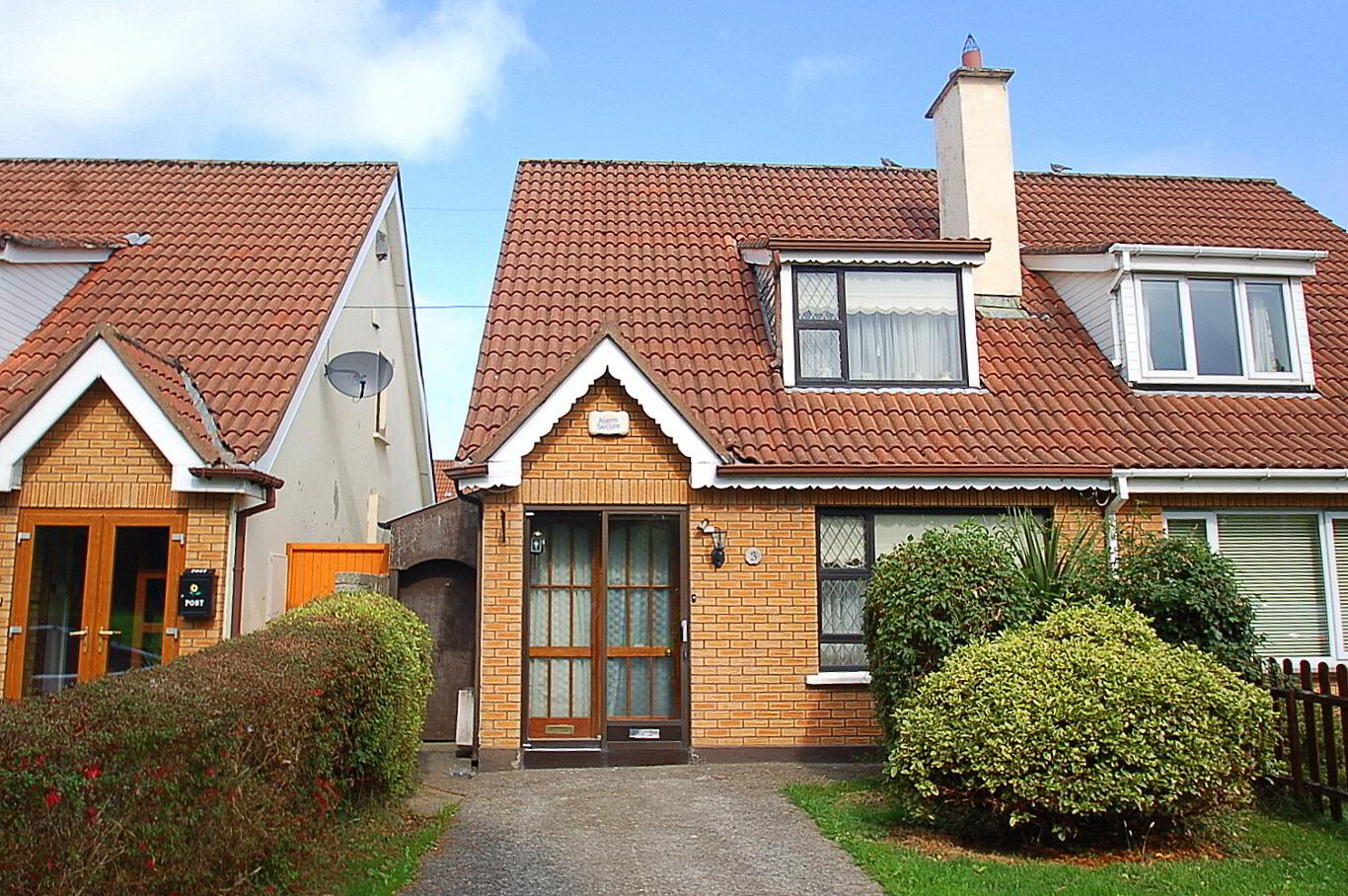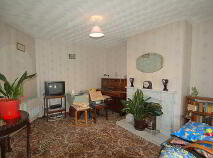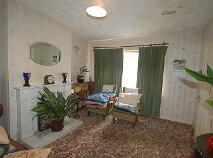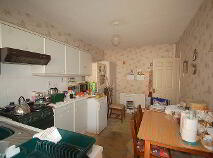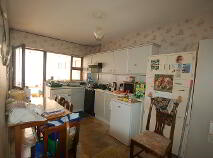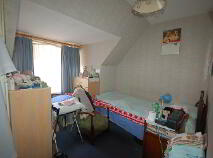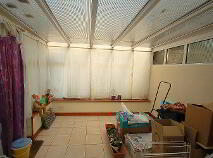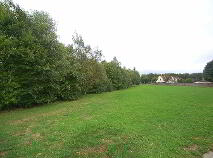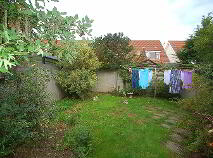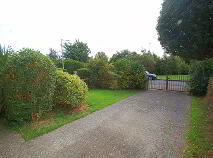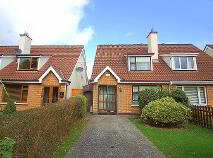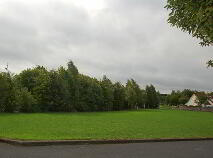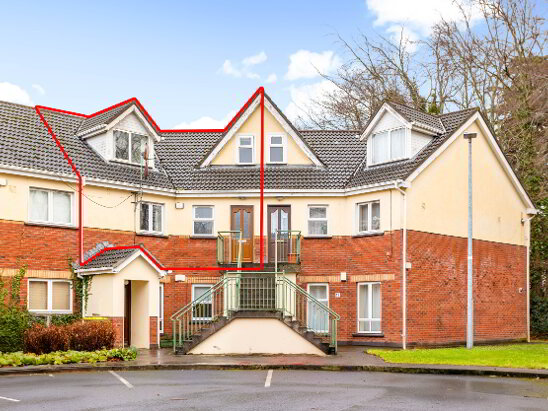Cookie Policy: This site uses cookies to store information on your computer. Read more
Back to Search results
3 Templeroan Green, Knocklyon, Dublin, D16 W1W2
At a glance...
- Overlooking an amenity green
- Not overlooked at both front & back.
- Quiet cul de sac location
- Private rear garden
- Side entrance
- Front driveway for off-road parking
- A minutes walk from bus stops servicing city centre
- Easy access to M50
BER details
BER Rating:
BER No.: 111422473
Energy Performance Indicator: 266.43 kWh/m²/yr
You might also like…

PSRA Licence No: 001877
Get in touch
Use the form below to get in touch with McDonald Property or call them on (01) 628 0625
