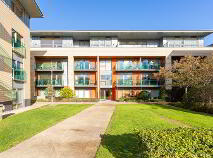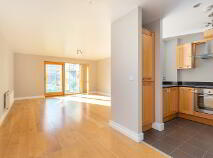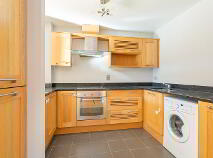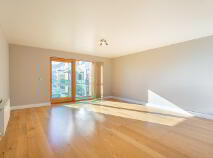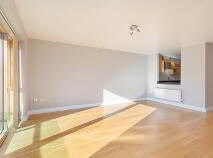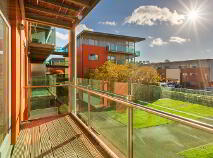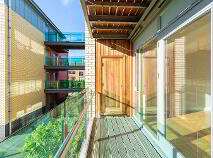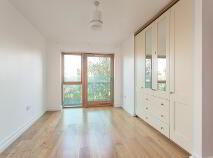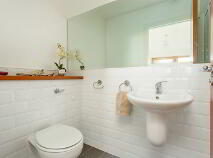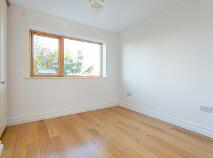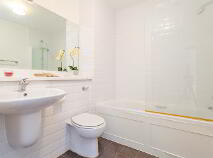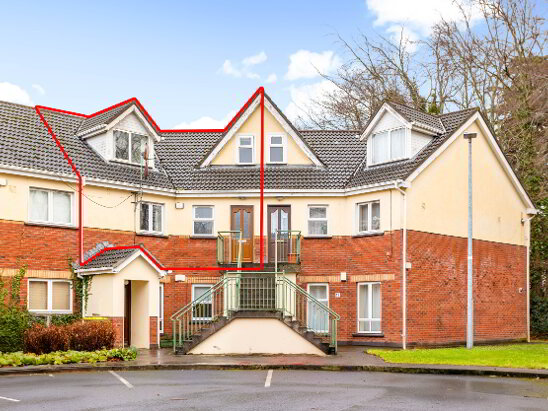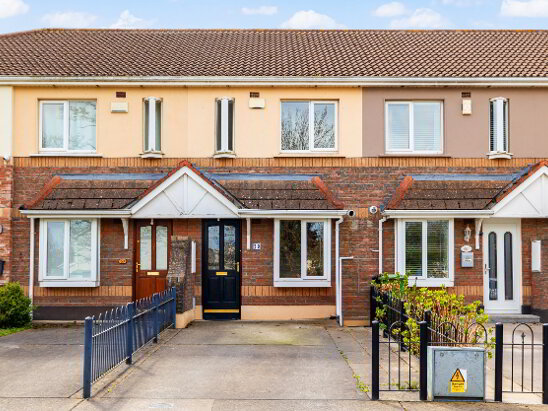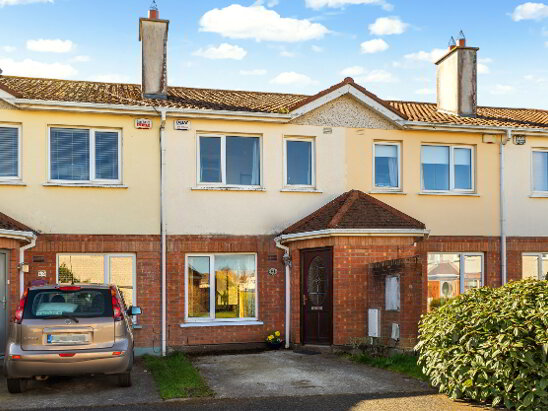Cookie Policy: This site uses cookies to store information on your computer. Read more
Sold
Back to Search results

25 Millrace Road, Phoenix Park Racecourse, Castleknock, Dublin, D15 RK77
At a glance...
- Excellently presented accommodation.
- Allocated underground car space.
- 2 x double bedrooms
- Very well maintained common areas including attractive garden area
- Double glazed windows
- Gas central heating
- Management Company: Wyse Property Management
- Service charge approximately €1600 per annum
- Allocated underground car space.
Read More
Description
REA McDonald are delighted to present this very attractive first floor apartment. Bright and spacious accommodation extends to approximately 840 sq.ft and includes 2 bedrooms, 2 bathrooms and an inviting open plan living space with kitchen. It is situated within the very well maintained and popular Phoenix Park Race Course development, highly convenient to a host of attractive amenities including train station.
It is within walking distance of Castleknock Village, and of course the beautiful Phoenix Park, and convenient to the M50 road, Blanchardstown Shopping Centre and hospital, Dublin Airport and access to the city centre.
The apartment which is serviced by a lift, comes to the market in very good condition, with high quality fit out and the benefit of a balcony off the living space that enjoys a Southerly aspect.
Features
Excellently presented accommodation.
Allocated underground car space.
2 x double bedrooms
Very well maintained common areas including attractive garden area
Double glazed windows
Gas central heating
Management Company: Wyse Property Management
Service charge approximately €1600 per annum
Allocated underground car space.
BER Details
BER: B3 BER No.111541488 Energy Performance Indicator:139.75 kWh/m²/yr
Accommodation
Hall: 3.32m x 1.20m (average) L-shaped with wooden floor and intercom point.
Living / Dining room: 7.50m (max) x 4.66m with attractive dark wood integrated kitchen units and marble worktop, oven with extractor fan, living space with wood floor and large glazed sliding door to balcony.
Master Bedroom: 4.03m x 2.68m (average) with wooden floor and extensive fitted wardrobes.
Ensuite: 2.33m x 1.20m fully tiled with WC, WHB and shower.
Bedroom 2: 2.90m x 2.72m (average) with wood floor and fitted wardrobe.
Bathroom: 2.03m x 2.02m fully tiled WC, WHB and bath.
Viewing Details
By appointment only.
Negotiator
Fiachra McGrath BSc(Real Estate), MIPAV, TRV, Assoc. SCSI.
Description
Description
REA McDonald are delighted to present this very attractive first floor apartment. Bright and spacious accommodation extends to approximately 840 sq.ft and includes 2 bedrooms, 2 bathrooms and an inviting open plan living space with kitchen. It is situated within the very well maintained and popular Phoenix Park Race Course development, highly convenient to a host of attractive amenities including train station.
It is within walking distance of Castleknock Village, and of course the beautiful Phoenix Park, and convenient to the M50 road, Blanchardstown Shopping Centre and hospital, Dublin Airport and access to the city centre.
The apartment which is serviced by a lift, comes to the market in very good condition, with high quality fit out and the benefit of a balcony off the living space that enjoys a Southerly aspect.
Features
Excellently presented accommodation.
Allocated underground car space.
2 x double bedrooms
Very well maintained common areas including attractive garden area
Double glazed windows
Gas central heating
Management Company: Wyse Property Management
Service charge approximately €1600 per annum
Allocated underground car space.
BER Details
BER: B3 BER No.111541488 Energy Performance Indicator:139.75 kWh/m²/yr
Accommodation
Hall: 3.32m x 1.20m (average) L-shaped with wooden floor and intercom point.
Living / Dining room: 7.50m (max) x 4.66m with attractive dark wood integrated kitchen units and marble worktop, oven with extractor fan, living space with wood floor and large glazed sliding door to balcony.
Master Bedroom: 4.03m x 2.68m (average) with wooden floor and extensive fitted wardrobes.
Ensuite: 2.33m x 1.20m fully tiled with WC, WHB and shower.
Bedroom 2: 2.90m x 2.72m (average) with wood floor and fitted wardrobe.
Bathroom: 2.03m x 2.02m fully tiled WC, WHB and bath.
Viewing Details
By appointment only.
Negotiator
Fiachra McGrath BSc(Real Estate), MIPAV, TRV, Assoc. SCSI.
BER details
BER Rating:
BER No.: 111541488
Energy Performance Indicator: 139.75 kWh/m²/yr
You might also like…

PSRA Licence No: 001877
Get in touch
Use the form below to get in touch with McDonald Property or call them on (01) 628 0625
