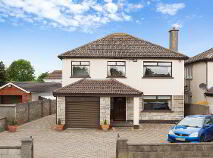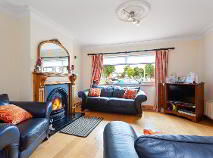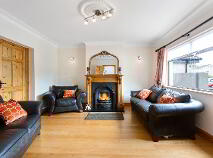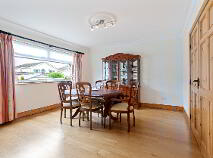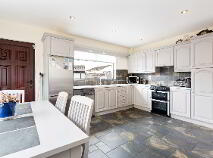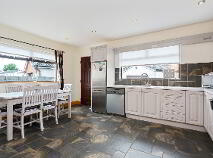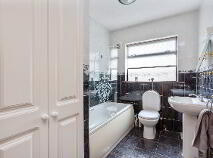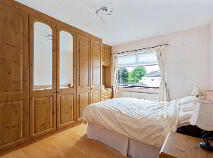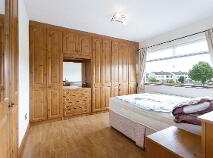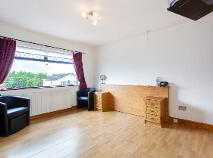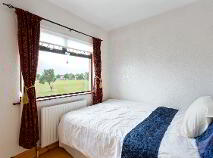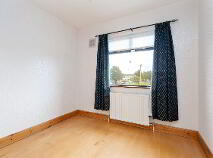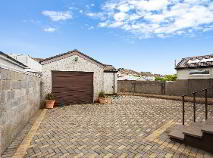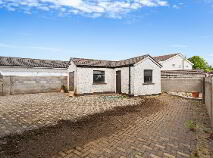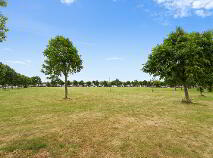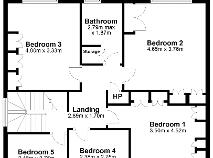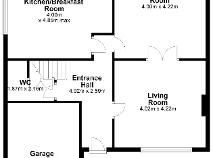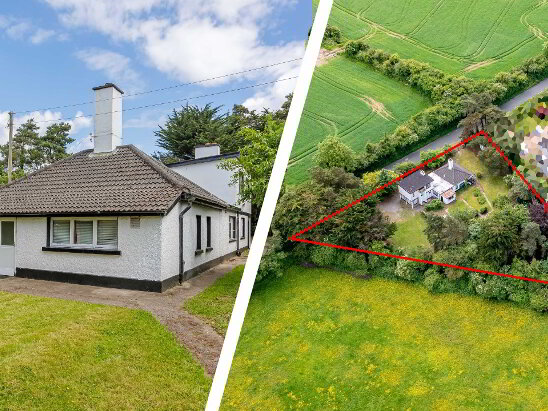Cookie Policy: This site uses cookies to store information on your computer. Read more
Sold
Back to Search results
25 Hillcrest Close Lucan, County Dublin , K78 R9H3
At a glance...
- 2 Garages (detached 2nd garage at rear with outhouse serviced with electricity)
- Spacious cobble-lock front driveway
- Extra-wide side entrance allowing for drive-in access to 2nd garage at rear
- Walled in large garden at rear which is not over-looked
- Spacious internal accommodation (1,700), all rooms are bright and well-proportioned
- Large modern kitchen with dining area
- Overlooking well-maintained Amenity Green
- A short walk to Tesco Shopping Centre, Dodsboro Post Office and busstops servicing city centre
- Easy access to N4 motorway
- Quality wood-pannelled doors throughout, and attractive split-level staircase
Read More
Description
Rarely does such a fine a detached family home come to the market for sale in so convenient a residential location in Lucan.
25 HILLCREST CLOSE is a spacious 5 bedroom family home ideally located overlooking a large amenity green yet within a short walking distance of local schools, shops and bus-stops.
Accommodation, extending to over c 1,700 sq ft. briefly comprises living room, dining room, kitchen,5 bedrooms, downstairs guest bathroom, family bathroom, 2 garages and private garden at rear which is not-overlooked.
Features Include: 2 garages, spacious cobble-lock driveway, large kitchen, 5 bedrooms, excellent internal condition, convenient yet quiet residential location.
Features
2 Garages (detached 2nd garage at rear with outhouse serviced with electricity)
Spacious cobble-lock front driveway
Extra-wide side entrance allowing for drive-in access to 2nd garage at rear
Walled in large garden at rear which is not over-looked
Spacious internal accommodation (1,700), all rooms are bright and well-proportioned
Large modern kitchen with dining area
Overlooking well-maintained Amenity Green
A short walk to Tesco Shopping Centre, Dodsboro Post Office and busstops servicing city centre
Easy access to N4 motorway
Quality wood-pannelled doors throughout, and attractive split-level staircase
Covered entrance porchway, access to front garage from inside the house
Gas fired central heating, Alarm,
Quiet location, yet most convenient to local shops, bus routes, schools, and a short walk to Lucan Village
BER Details
BER: E2 BER No.113083687 Energy Performance Indicator:376.81 kWh/m²/yr
Accommodation
Entrance Hallway: with tiled floor, ceiling coving, alarm point
Guest Bathroom: with fully-tiled floor and walls, wc, whb, window to side, shower unit with Triton electric shower, ventilation point,
Access to garage: Garage is plumbed for utilities, Baxi boiler, up and over door to front, window to side
Living Room: to front of house, with oak wood flooring, gas fireplace with mahogany surround, curtains & blinds, ceiling coving & centre-piece, double wood-panelled doors to dining room
Dining Room: with oak wood flooring, ceiling coving & centre-piece, curtains and blinds
Kitchen: with tiled flooring, extensive range of kitchen units at floor- and eye-level, sunken ceiling spotlights, double windows for additional natural light, Belling oven and hob, Zanussi fridge freezer, Dishwasher
UPSTAIRS:
Master Bedroom: to front of house, with laminate flooring, curtains & blinds, wall to wall wardrobe and built-in wardrobe
Bedroom 2: with curtains and blinds, laminate flooring, built-in wardrobe and fitted side-wardrobe, to rear of house
Bedroom 3: with laminate flooring, curtains & blinds, wall to wall wardrobes, to rear of house
Bedroom 4: with laminate flooring, curtains & blinds, to front of house
Bedroom 5: with laminate flooring, curtains & blinds, to front of house
Family Bathroom: with tiled floor, fully tiled walls, wc, whb, bath unit, large in-built storage cabinet, window to rear garden
OUTSIDE:
Walled in rear garden laid out with cobble-lock with detached garage (up and over door, electricity points) and side door access to utility area of garage
Walled-in lawn to front with pleasant view overlooking well-maintained amenity green
Large spacious driveway at front for ample off-road parking
Covered entrance porchway
Side entrance, external lighting and external tap
Description
Description
Rarely does such a fine a detached family home come to the market for sale in so convenient a residential location in Lucan.
25 HILLCREST CLOSE is a spacious 5 bedroom family home ideally located overlooking a large amenity green yet within a short walking distance of local schools, shops and bus-stops.
Accommodation, extending to over c 1,700 sq ft. briefly comprises living room, dining room, kitchen,5 bedrooms, downstairs guest bathroom, family bathroom, 2 garages and private garden at rear which is not-overlooked.
Features Include: 2 garages, spacious cobble-lock driveway, large kitchen, 5 bedrooms, excellent internal condition, convenient yet quiet residential location.
Features
2 Garages (detached 2nd garage at rear with outhouse serviced with electricity)
Spacious cobble-lock front driveway
Extra-wide side entrance allowing for drive-in access to 2nd garage at rear
Walled in large garden at rear which is not over-looked
Spacious internal accommodation (1,700), all rooms are bright and well-proportioned
Large modern kitchen with dining area
Overlooking well-maintained Amenity Green
A short walk to Tesco Shopping Centre, Dodsboro Post Office and busstops servicing city centre
Easy access to N4 motorway
Quality wood-pannelled doors throughout, and attractive split-level staircase
Covered entrance porchway, access to front garage from inside the house
Gas fired central heating, Alarm,
Quiet location, yet most convenient to local shops, bus routes, schools, and a short walk to Lucan Village
BER Details
BER: E2 BER No.113083687 Energy Performance Indicator:376.81 kWh/m²/yr
Accommodation
Entrance Hallway: with tiled floor, ceiling coving, alarm point
Guest Bathroom: with fully-tiled floor and walls, wc, whb, window to side, shower unit with Triton electric shower, ventilation point,
Access to garage: Garage is plumbed for utilities, Baxi boiler, up and over door to front, window to side
Living Room: to front of house, with oak wood flooring, gas fireplace with mahogany surround, curtains & blinds, ceiling coving & centre-piece, double wood-panelled doors to dining room
Dining Room: with oak wood flooring, ceiling coving & centre-piece, curtains and blinds
Kitchen: with tiled flooring, extensive range of kitchen units at floor- and eye-level, sunken ceiling spotlights, double windows for additional natural light, Belling oven and hob, Zanussi fridge freezer, Dishwasher
UPSTAIRS:
Master Bedroom: to front of house, with laminate flooring, curtains & blinds, wall to wall wardrobe and built-in wardrobe
Bedroom 2: with curtains and blinds, laminate flooring, built-in wardrobe and fitted side-wardrobe, to rear of house
Bedroom 3: with laminate flooring, curtains & blinds, wall to wall wardrobes, to rear of house
Bedroom 4: with laminate flooring, curtains & blinds, to front of house
Bedroom 5: with laminate flooring, curtains & blinds, to front of house
Family Bathroom: with tiled floor, fully tiled walls, wc, whb, bath unit, large in-built storage cabinet, window to rear garden
OUTSIDE:
Walled in rear garden laid out with cobble-lock with detached garage (up and over door, electricity points) and side door access to utility area of garage
Walled-in lawn to front with pleasant view overlooking well-maintained amenity green
Large spacious driveway at front for ample off-road parking
Covered entrance porchway
Side entrance, external lighting and external tap
BER details
BER Rating:
BER No.: 113083687
Energy Performance Indicator: 376.81 kWh/m²/yr
You might also like…

PSRA Licence No: 001877
Get in touch
Use the form below to get in touch with McDonald Property or call them on (01) 628 0625
