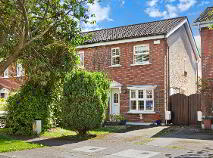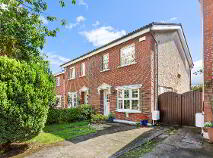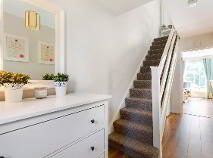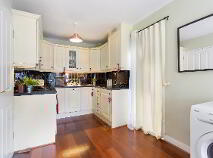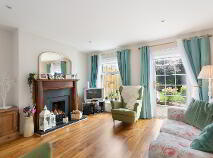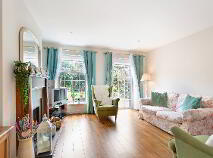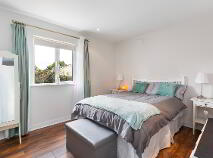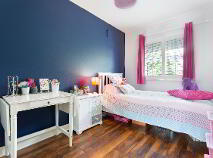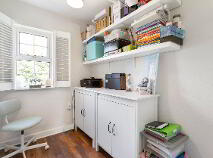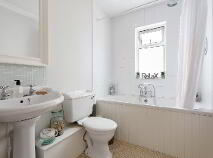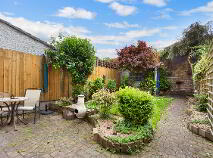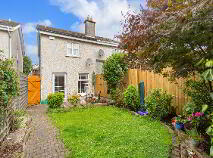Cookie Policy: This site uses cookies to store information on your computer. Read more
Sold
Back to Search results
24 The Walled Gardens, Castletown, Celbridge, Kildare, County Kildare , W23 PA06
At a glance...
- Private South facing rear garden with gated side entrance.
- Within a 5 minute of Castletown House and Parklands.
- Cul-de-sac location.
- Block built shed with electricity and plumbing.
- Monitored alarm system.
- High quality sliding wardrobes.
Read More
Description
REA McDonald are pleased to bring to the market this tastefully presented three bedroom house at 24 The Walled Gardens, Castletown.
Accommodation briefly comprises of an entrance hall, reception room, kitchen, three bedrooms and a bathroom.
To the rear is a sunny South facing rear garden with an exposed original brick, boundary wall of a once-extensive walled garden (Castletown House). The garden further benefits from a cobble lock patio area, patio lighting and a block built shed with electricity and plumbing. The garden is also home to established plants and trees such as Japanesse maplewood, crab apple and willow trees.
Situated within a short stroll of an array of local amenities, bus services, schools and shops such as Tesco, Lidl & Aldi. Within easy access of the N4/M4 road network.
Viewing is highly recommended.
Features
Private South facing rear garden with gated side entrance.
Within a 5 minute of Castletown House and Parklands.
Cul-de-sac location.
Block built shed with electricity and plumbing.
Monitored alarm system.
High quality sliding wardrobes.
BER Details
BER: D1 BER No.101963072 Energy Performance Indicator:242.09 kWh/m²/yr
Accommodation
Entrance Hall: 4.65m x 1.63m with laminate wood floor and alarm point.
Kitchen: 4.76m x 2.31m with fitted kitchen units, gas cooker, under counter lighting, tiled splash back, laminate wood floor and access to side passage.
Reception Room: 4.14m x 4.13m with freature fireplace, gas fire, recess spot lighting, TV point and access to rear patio area.
Landing: 3.30m x 1.71m with carpet and hotpress.
Bedroom 1: 4.10m x 3.17m with laminate wood floor, recessed spot lighting and extensive sliding wardrobe storage.
Bedroom 2: 3.96m x 2.36m with laminate wood floor, aliding wardrobe storage and Plantation blinds.
Bedroom 3: 2.38m x 1.70m with built in storage, laminate wood floor, TV point and Plantation blinds.
Bathroom: 2.33m x 1.68m with linoleum flooring, WC, WHB, bath and Stira access to attic space.
Description
Description
REA McDonald are pleased to bring to the market this tastefully presented three bedroom house at 24 The Walled Gardens, Castletown.
Accommodation briefly comprises of an entrance hall, reception room, kitchen, three bedrooms and a bathroom.
To the rear is a sunny South facing rear garden with an exposed original brick, boundary wall of a once-extensive walled garden (Castletown House). The garden further benefits from a cobble lock patio area, patio lighting and a block built shed with electricity and plumbing. The garden is also home to established plants and trees such as Japanesse maplewood, crab apple and willow trees.
Situated within a short stroll of an array of local amenities, bus services, schools and shops such as Tesco, Lidl & Aldi. Within easy access of the N4/M4 road network.
Viewing is highly recommended.
Features
Private South facing rear garden with gated side entrance.
Within a 5 minute of Castletown House and Parklands.
Cul-de-sac location.
Block built shed with electricity and plumbing.
Monitored alarm system.
High quality sliding wardrobes.
BER Details
BER: D1 BER No.101963072 Energy Performance Indicator:242.09 kWh/m²/yr
Accommodation
Entrance Hall: 4.65m x 1.63m with laminate wood floor and alarm point.
Kitchen: 4.76m x 2.31m with fitted kitchen units, gas cooker, under counter lighting, tiled splash back, laminate wood floor and access to side passage.
Reception Room: 4.14m x 4.13m with freature fireplace, gas fire, recess spot lighting, TV point and access to rear patio area.
Landing: 3.30m x 1.71m with carpet and hotpress.
Bedroom 1: 4.10m x 3.17m with laminate wood floor, recessed spot lighting and extensive sliding wardrobe storage.
Bedroom 2: 3.96m x 2.36m with laminate wood floor, aliding wardrobe storage and Plantation blinds.
Bedroom 3: 2.38m x 1.70m with built in storage, laminate wood floor, TV point and Plantation blinds.
Bathroom: 2.33m x 1.68m with linoleum flooring, WC, WHB, bath and Stira access to attic space.
BER details
BER Rating:
BER No.: 101963072
Energy Performance Indicator: 242.09 kWh/m²/yr

PSRA Licence No: 001877
Get in touch
Use the form below to get in touch with McDonald Property or call them on (01) 628 0625
