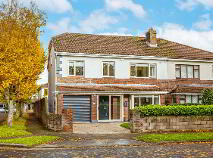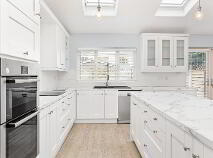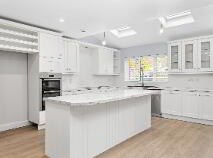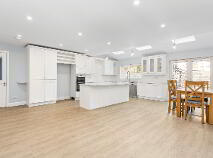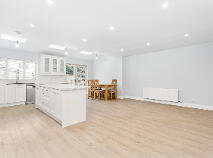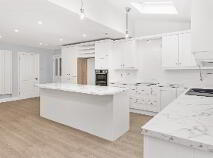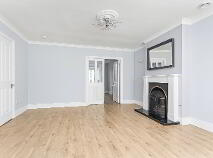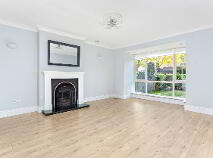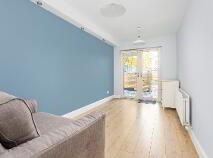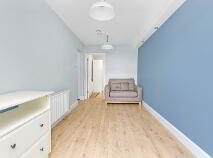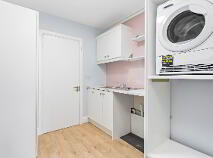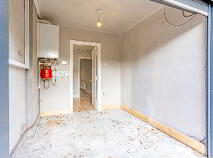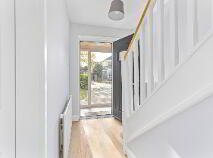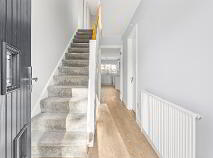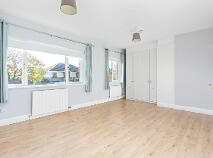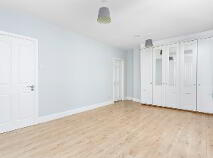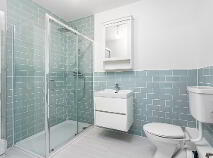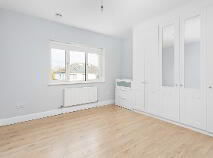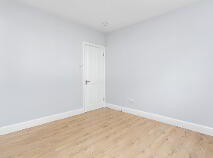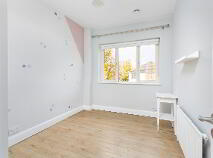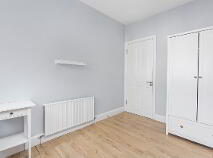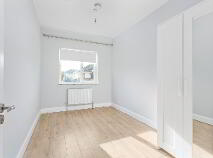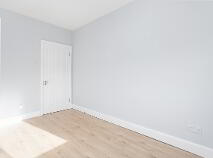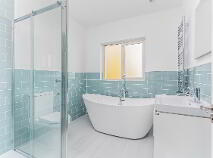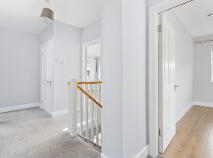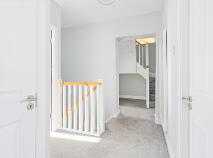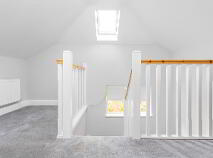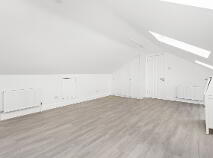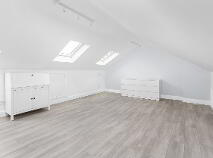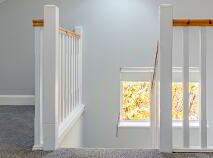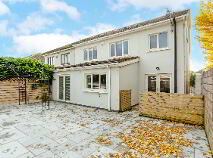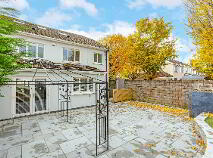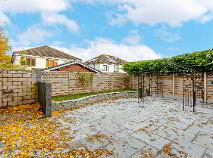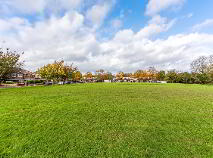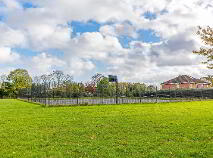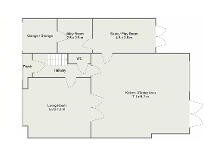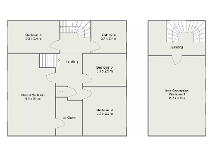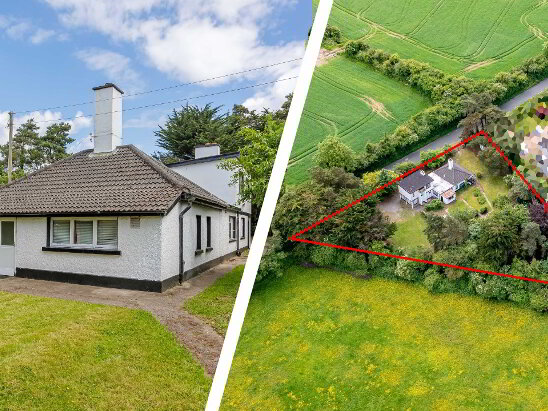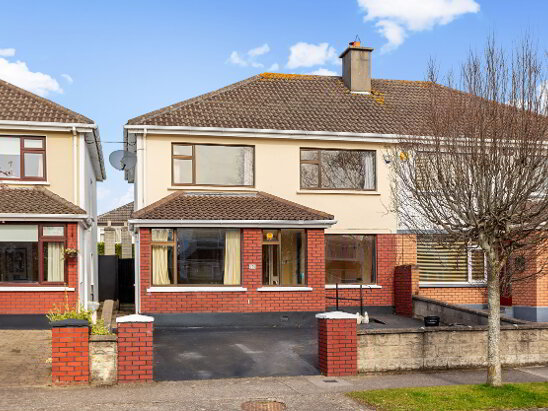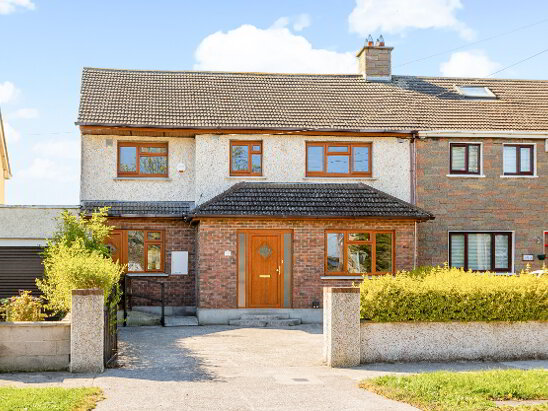23 Weston Drive Lucan, County Dublin , K78 WY04
Description
REA McDonald, with a history spanning over 52 years in property sales within the Lucan community, are delighted to introduce No. 23 Weston Drive to the market.
This exceptionally spacious four-bedroom, semi-detached family home, complete with an attic conversion and a small garage is located in the sought-after development of Weston Park, Lucan.
Upon approach, you are greeted by a cobble-lock driveway with parking space for up to two cars. Stepping inside through the entrance porch and into a welcoming hallway that leads to a spacious open-plan area encompassing the kitchen, living, and dining spaces. French doors open into a generously sized reception room with an attractive bay window, overlooking the front garden. Additional ground-floor features include a guest WC, a second reception room or playroom, a utility room, and a convenient garage, perfect for storage.
The upper floor boasts four generously proportioned bedrooms, offering ample room for a growing family. The master bedroom comes with extensive wardrobe space and a modern en-suite bathroom. There is also a family-sized bathroom, both of which have been tastefully remodelled.
The expansive attic conversion offers an additional well-lit living space that can serve a variety of purposes. Additionally, the B3 energy rating is a feature that will undoubtedly attract savvy buyers seeking to benefit from Green Mortgage rates
At the rear of the property, you'll find a low-maintenance, landscaped garden with side passageway access and access from the adjacent public pavement.
No. 23 Weston Drive is conveniently located within close proximity to an amenity green and just a short stroll away from tennis and basketball courts. It also provides easy access to local amenities, schools, parks, and major transportation routes like the N4/M4 and M50. This property is the ideal family home in a prime Lucan location.
Viewing is strongly recommended.
Accommodation
Entrance Porch: with tiled floor, composite front door and exposed red brick.
Hallway: with laminate wood floor and alarm point.
Guest WC: fully tiled with WC and WHB.
Reception Room 1: with laminate wood floor, coved ceiling, centre rose, feature fireplace, bay window and French doors to Kitchen area.
Kitchen/ Living/ Dining Area: with laminate wood floor, three Velux windows, fitted kitchen, island, spot lighting, double patio doors to rear and vertical radiator.
Reception Room 2: with laminate wood floor, spot lighting and double patio doors to rear.
Utility Room with fitted kitchen units and sink.
Garage: with electric roller shutter.
Upstairs
Landing: with hot press.
Bedroom 1: with laminate wood floor and extensive wardrobe storage.
En-suite: with tiled floor, shower enclosure, floating WHB unit, heated towel rail, WC and partially tiled walls.
Bedroom 2: with laminate wood floor and fitted wardrobe.
Bedroom 3: with laminate wood floor.
Bedroom 4: with laminate wood floor.
Bathroom: with tiled floor, shower enclosure, floating WHB unit, heated towel rail, bath tub, WC and partially tiled walls.
Attic landing with eave storage and Velux window.
Attic / Bedroom 5: with laminate wood floor, eave storage and fitted wardrobe.
Features:
No onward chain.
Security alarm.
Double glazed windows.
Gas fired central heating.
Heat recovery ventilation system.
Attic conversion.
Landscaped, low maintenance rear garden.
Freshly painted.
Garage with electric shutter.
Double storey extension to side.
Single storey extension to rear.
Please note we have not tested any appliances, apparatus, fixtures, fittings, or services. Interested parties must undertake their own investigation into the working order of these items. Any measurements provided are approximate. Photographs and floor plans provided for guidance only.
BER details
BER Rating:
BER No.: 100627579
Energy Performance Indicator: Not provided
You might also like…

Get in touch
Use the form below to get in touch with McDonald Property or call them on (01) 628 0625
