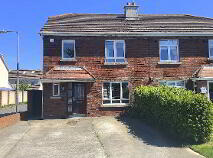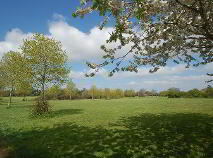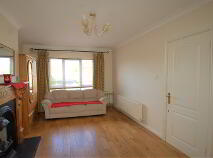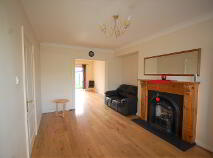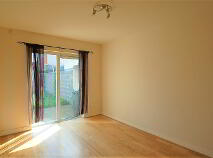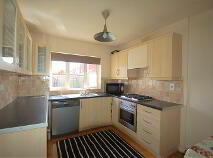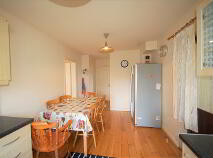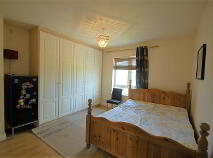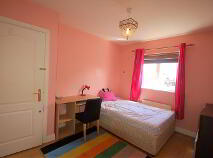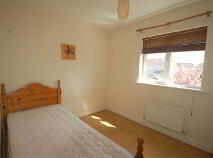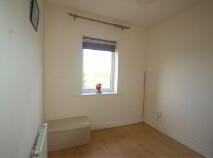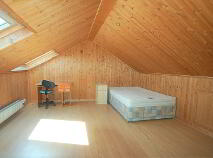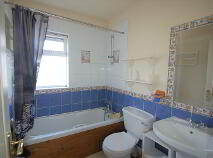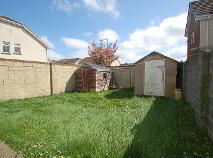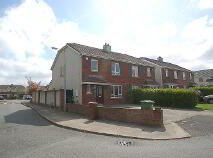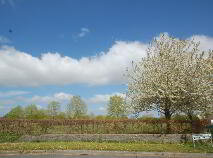Cookie Policy: This site uses cookies to store information on your computer. Read more
Sold
Back to Search results
23 Tullyhall Green, Lucan, Dublin, K78 YF51
At a glance...
- Spacious Attic Conversion (4.48m x 4.23m)
- Utility Room
- Extra wide driveway for ample off-road parking
- Rear garden is not overlooked
- Overlooking large amenity green to front
- Quiet cul-de-sac location with a minimum of passing traffic
- Short walk to local shops and schools
- Walking distance to bus stops servicing city centre
- A few minutes drive from Liffey Valley Shopping Centre
- Easy access to N4, N7 and M50 inter-change
Read More
Description
REA McDonald are delighted to present 23 TULLYHALL GREEN for sale to the Lucan residential property market.
This is a spacious 4 bedroom family home, with attic conversion, ideally located in a quiet cul-de-sac location over-looking the very well maintained Griffeen Valley Park.
Accommodation extends to over 1,500 square feet and includes living room, dining room, large kitchen, utility room, ground-floor bathroom. Upstairs there are 4 bedrooms (master en-suite), family bathroom and large attic conversion.
Extra wide driveway to front.
Walled in private rear garden which is not overlooked.
Viewing is highly recommended.
Features
Spacious Attic Conversion (4.48m x 4.23m)
Utility Room
Extra wide driveway for ample off-road parking
Rear garden is not overlooked
Overlooking large amenity green to front
Quiet cul-de-sac location with a minimum of passing traffic
Short walk to local shops and schools
Walking distance to bus stops servicing city centre
A few minutes drive from Liffey Valley Shopping Centre
Easy access to N4, N7 and M50 inter-change
Gas fired central heating and double glazed windows throughout
BER Details
BER: C2 BER No.113212138 Energy Performance Indicator:198.4 kWh/m²/yr
Accommodation
Entrance Hallway: (4.2m x 1.4m) with solid oak wooden flooring, alarm point
Guest Bathroom: (2.1m x 1.20m) with wc, whb, window, ventilation point
Living Room: 5.2m x 3.35m) with ceiling coving, gas fireplace with slate and mahogany surround, quality wooden flooring, curtains and blinds
Dining Room: ( 3.10m x 3.0m) to rear of house with quality wooden flooring, patio doors to rear garden
Kitchen / Diner: (5.36m x 2.84m + 2.0m x 1.37m) with range of wooden kitchen units at floor- and eye-level, wood flooring, Zanussi oven and gas hob, Hotpoint dishwasher, LG American-style fridge / freezer, window over-looking garden, access to utility room, access to rear
Utility Room: (1.75m x 1.54m) with laminate flooring, shelving, Beko washing machine, window to side
UPSTAIRS:
Master Bedroom: 3.75m x 3.50m) with built-in wardrobes, curtains and blinds, to front of house
Ensuite: ( 2.4m x 1.1m) with tiled floor, wc, whb, shower unit, shelving
Bedroom 2: (4.2m x 2.82m) to rear of house, with laminate flooring, curtains and blinds, built-in wardrobes
Bedroom 3: (3.0m x 2.56m) with fitted wardrobes, laminate flooring, to rear of house
Bedroom 4: (2.73m x 2.37m) to front of house, laminate flooring
Family Bathroom: (2.16m x 1.70m) with wc, whb, window to side
Attic Conversion: (4.48m x 4.23m) with quality laminate flooring, ample storage in eaves
REAR GARDEN:
Walled in rear garden which is not over-looked
Side entrance
Shed included in sale
FRONT GARDEN:
Spacious driveway
Overlooking amenity green
Directions
EIRCODE: K78 YF51
Description
Description
REA McDonald are delighted to present 23 TULLYHALL GREEN for sale to the Lucan residential property market.
This is a spacious 4 bedroom family home, with attic conversion, ideally located in a quiet cul-de-sac location over-looking the very well maintained Griffeen Valley Park.
Accommodation extends to over 1,500 square feet and includes living room, dining room, large kitchen, utility room, ground-floor bathroom. Upstairs there are 4 bedrooms (master en-suite), family bathroom and large attic conversion.
Extra wide driveway to front.
Walled in private rear garden which is not overlooked.
Viewing is highly recommended.
Features
Spacious Attic Conversion (4.48m x 4.23m)
Utility Room
Extra wide driveway for ample off-road parking
Rear garden is not overlooked
Overlooking large amenity green to front
Quiet cul-de-sac location with a minimum of passing traffic
Short walk to local shops and schools
Walking distance to bus stops servicing city centre
A few minutes drive from Liffey Valley Shopping Centre
Easy access to N4, N7 and M50 inter-change
Gas fired central heating and double glazed windows throughout
BER Details
BER: C2 BER No.113212138 Energy Performance Indicator:198.4 kWh/m²/yr
Accommodation
Entrance Hallway: (4.2m x 1.4m) with solid oak wooden flooring, alarm point
Guest Bathroom: (2.1m x 1.20m) with wc, whb, window, ventilation point
Living Room: 5.2m x 3.35m) with ceiling coving, gas fireplace with slate and mahogany surround, quality wooden flooring, curtains and blinds
Dining Room: ( 3.10m x 3.0m) to rear of house with quality wooden flooring, patio doors to rear garden
Kitchen / Diner: (5.36m x 2.84m + 2.0m x 1.37m) with range of wooden kitchen units at floor- and eye-level, wood flooring, Zanussi oven and gas hob, Hotpoint dishwasher, LG American-style fridge / freezer, window over-looking garden, access to utility room, access to rear
Utility Room: (1.75m x 1.54m) with laminate flooring, shelving, Beko washing machine, window to side
UPSTAIRS:
Master Bedroom: 3.75m x 3.50m) with built-in wardrobes, curtains and blinds, to front of house
Ensuite: ( 2.4m x 1.1m) with tiled floor, wc, whb, shower unit, shelving
Bedroom 2: (4.2m x 2.82m) to rear of house, with laminate flooring, curtains and blinds, built-in wardrobes
Bedroom 3: (3.0m x 2.56m) with fitted wardrobes, laminate flooring, to rear of house
Bedroom 4: (2.73m x 2.37m) to front of house, laminate flooring
Family Bathroom: (2.16m x 1.70m) with wc, whb, window to side
Attic Conversion: (4.48m x 4.23m) with quality laminate flooring, ample storage in eaves
REAR GARDEN:
Walled in rear garden which is not over-looked
Side entrance
Shed included in sale
FRONT GARDEN:
Spacious driveway
Overlooking amenity green
Directions
EIRCODE: K78 YF51
BER details
BER Rating:
BER No.: 113212138
Energy Performance Indicator: 198.4 kWh/m²/yr

PSRA Licence No: 001877
Get in touch
Use the form below to get in touch with McDonald Property or call them on (01) 628 0625
