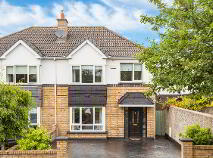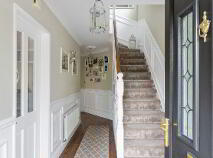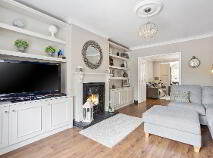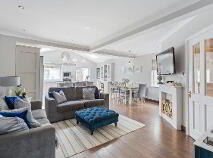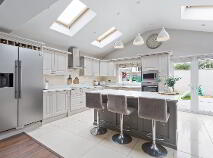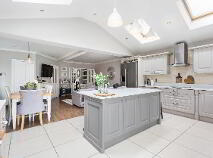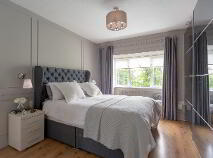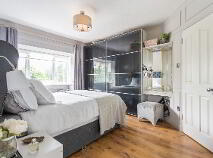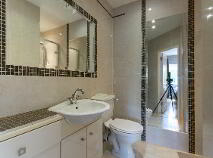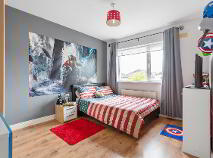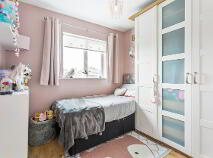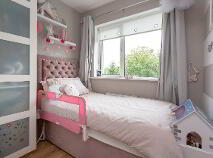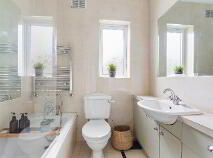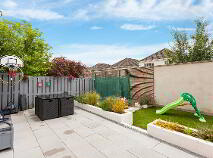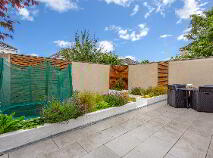Cookie Policy: This site uses cookies to store information on your computer. Read more
Sold
Back to Search results
23 Mount Andrew Dale Lucan, County Dublin , K78 WC91
At a glance...
- Stylish modern interior througout.
- Climote remote heating control.
- PVC Double glazed windows.
- Gas fired central heating (new boiler fitted 2 years ago).
- Upgraded insulation and dry lining.
- Double leaf extension with warm board insulation.
- Sale to include all fixtures and fittings including blinds, oven, hob, and integrated dishwasher.
Read More
Description
REA McDonald, Lucan's longest established estate agents, are delighted to present this immaculately presented four bedroom home.
The property has been extensively refurbished and extended by it's current owners with no expense spared in making it the stylish family home it is today. Accommodation extends to 1,464 sq.ft. and includes a reception room, an extensive open plan kitchen / dining / living area, utility room, three bathrooms and four bedrooms.
Mount Andrew is a mature and settled estate within easy access of the N4 and M50 roads, Lucan Village and Liffey Valley Shopping Centre. Public transport is well catered for within the area with numerous bus routes within a short stroll.
Features
Stylish modern interior througout.
Climote remote heating control.
PVC Double glazed windows.
Gas fired central heating (new boiler fitted 2 years ago).
Upgraded insulation and dry lining.
Double leaf extension with warm board insulation.
Sale to include all fixtures and fittings including blinds, oven, hob, and integrated dishwasher.
BER Details
BER: C1 BER No.104405378 Energy Performance Indicator:159.95 kWh/m²/yr
Accommodation
Hall: 6m x 1.9m with wooden wall panelling, ceiling coving, composite front door, alarm point, stairs with feature foot lighting
Guest WC: with wash hand basin and tiled floor.
Reception Room: 5m x 3.8m with bay window, window seat, double doors to kitchen area, feature fireplace, coved ceiling, fitted alcove presses and shelving.
Kitchen / Dining / Living Area
Living / Dining area: 5.85m x 4.42m with spot lighting and coved ceiling
Kitchen area: 5.35m x 4.2m with tiled floor, fitted kitchen units at floor and eye level, quartz counter top, island kitchen larder, French doors to rear and four velux windows.
Master Bedroom: with laminate wood floor, bay window, extensive fitted sliderobes and wooden wall panelling.
Ensuite: fully tiled with wc, wash hand basin, fitted undersink storage, inset mirrors, shower unit and spot lights.
Bed 2: 3.1m x 2.35m with laminate wood floor and fitted wardrobe.
Bed 3: 3.8m x 3.05m with laminate wood floor and fitted wardrobes.
Bed 4: 2.77m x 2.51m with laminate wood floor and fitted wardrobes
Bathroom: fully tiled with wc, inset mirror, wash hand basin, heated towel rail and fitted undersink storage.
Outside:
- Front garden with imprint driveway and parking for 2/3 cars, mature shrubs
- Low maintenance rear garden with attractive paved patio area, raised flower beds, and artificial grass.
Viewing Details
By appointment only.
Description
Description
REA McDonald, Lucan's longest established estate agents, are delighted to present this immaculately presented four bedroom home.
The property has been extensively refurbished and extended by it's current owners with no expense spared in making it the stylish family home it is today. Accommodation extends to 1,464 sq.ft. and includes a reception room, an extensive open plan kitchen / dining / living area, utility room, three bathrooms and four bedrooms.
Mount Andrew is a mature and settled estate within easy access of the N4 and M50 roads, Lucan Village and Liffey Valley Shopping Centre. Public transport is well catered for within the area with numerous bus routes within a short stroll.
Features
Stylish modern interior througout.
Climote remote heating control.
PVC Double glazed windows.
Gas fired central heating (new boiler fitted 2 years ago).
Upgraded insulation and dry lining.
Double leaf extension with warm board insulation.
Sale to include all fixtures and fittings including blinds, oven, hob, and integrated dishwasher.
BER Details
BER: C1 BER No.104405378 Energy Performance Indicator:159.95 kWh/m²/yr
Accommodation
Hall: 6m x 1.9m with wooden wall panelling, ceiling coving, composite front door, alarm point, stairs with feature foot lighting
Guest WC: with wash hand basin and tiled floor.
Reception Room: 5m x 3.8m with bay window, window seat, double doors to kitchen area, feature fireplace, coved ceiling, fitted alcove presses and shelving.
Kitchen / Dining / Living Area
Living / Dining area: 5.85m x 4.42m with spot lighting and coved ceiling
Kitchen area: 5.35m x 4.2m with tiled floor, fitted kitchen units at floor and eye level, quartz counter top, island kitchen larder, French doors to rear and four velux windows.
Master Bedroom: with laminate wood floor, bay window, extensive fitted sliderobes and wooden wall panelling.
Ensuite: fully tiled with wc, wash hand basin, fitted undersink storage, inset mirrors, shower unit and spot lights.
Bed 2: 3.1m x 2.35m with laminate wood floor and fitted wardrobe.
Bed 3: 3.8m x 3.05m with laminate wood floor and fitted wardrobes.
Bed 4: 2.77m x 2.51m with laminate wood floor and fitted wardrobes
Bathroom: fully tiled with wc, inset mirror, wash hand basin, heated towel rail and fitted undersink storage.
Outside:
- Front garden with imprint driveway and parking for 2/3 cars, mature shrubs
- Low maintenance rear garden with attractive paved patio area, raised flower beds, and artificial grass.
Viewing Details
By appointment only.
BER details
BER Rating:
BER No.: 104405378
Energy Performance Indicator: 159.95 kWh/m²/yr

PSRA Licence No: 001877
Get in touch
Use the form below to get in touch with McDonald Property or call them on (01) 628 0625
