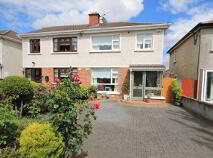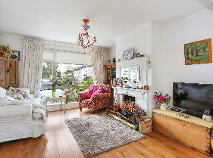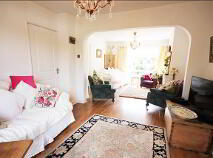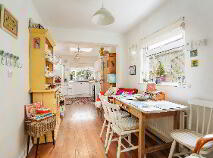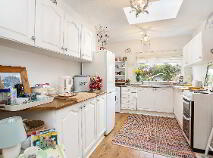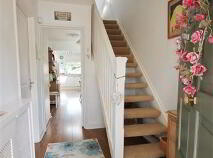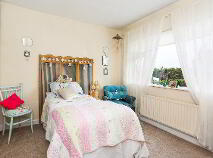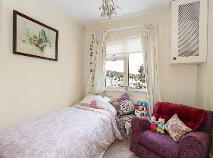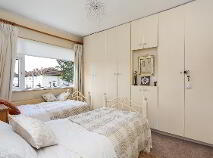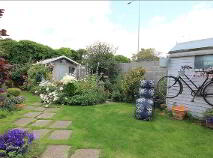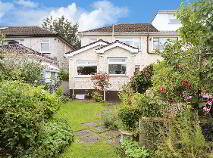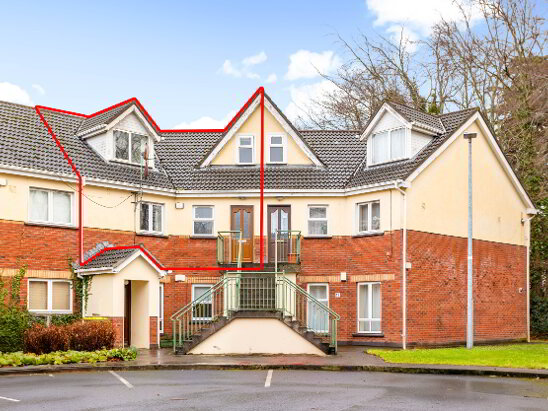Cookie Policy: This site uses cookies to store information on your computer. Read more
Sold
Back to Search results
23 Hillcrest Drive, Lucan, Dublin, K78 F3A3
At a glance...
- Exuding character throughout
- Bright and spacious accommodation
- Gas central heating
- High quality laminate flooring through much of the ground floor
- Modern uPVC double glazed windows
- Ideal location for host of amenities
Read More
Description
REA McDonald, Lucan's longest established estate agents, are delighted to present this charming three bedroom house presented in excellent condition. Much-loved by its owners, the house comes to the market with some very attractive features, most notably its beautiful rear garden enjoying excellent privacy with an abundance of shrubs and flowers.
The accommodation, which is extended to the rear, is 1,085sq.ft, and comprises entrance porch, hallway, living room, dining room, kitchen / breakfast room, guest w.c., main bathroom and three bedrooms.
It is situated in a highly convenient location, within walking distance of schools, a choice of shops, bus services and Lucan Village. It is close to the junction with the N4 road for access to the major road network.
Viewing is by appointment.
Features
Exuding character throughout
Bright and spacious accommodation
Gas central heating
High quality laminate flooring through much of the ground floor
Modern uPVC double glazed windows
Ideal location for host of amenities
BER Details
BER: E1 BER No.107819708 Energy Performance Indicator:316.05 kWh/m²/yr
Accommodation
Ground Floor -
Porch: 1.4m x 1.8m with tiled floor
Hall: 2.8m x 1.9m with stairs and alarm point
Living room: 3.95m x 3.7m with large front window, fireplace and archway to dining room
Dining room: 3.35m x 3.35m with sliding patio door to rear
Kitchen / Breakfast room: 8m x 2.25m with fitted kitchen units and door to rear hall, velux skylight
Guest WC: 1.6m x 1.5m with wash hand basin and tiled floor
First Floor -
Bathroom: 2.1m x 1.75m fully tiled, tiled floor, WC, wash hand basin and Triton electric shower.
Bed 1: 3.7m x 3.65m with built-in wardrobes
Bed 2: 3.5m x 3.2m with fitted wardrobes
Bed 3: 2.5m x 2.4m
Outside:
Front garden with ample space for off-street parking, cobble-lock finish and an abundance of colourful foliage
Rear garden enjoying exceptional privacy, with paving and lawn, 2 timber sheds, mature and well maintained hedges, shrubs and plants
Description
Description
REA McDonald, Lucan's longest established estate agents, are delighted to present this charming three bedroom house presented in excellent condition. Much-loved by its owners, the house comes to the market with some very attractive features, most notably its beautiful rear garden enjoying excellent privacy with an abundance of shrubs and flowers.
The accommodation, which is extended to the rear, is 1,085sq.ft, and comprises entrance porch, hallway, living room, dining room, kitchen / breakfast room, guest w.c., main bathroom and three bedrooms.
It is situated in a highly convenient location, within walking distance of schools, a choice of shops, bus services and Lucan Village. It is close to the junction with the N4 road for access to the major road network.
Viewing is by appointment.
Features
Exuding character throughout
Bright and spacious accommodation
Gas central heating
High quality laminate flooring through much of the ground floor
Modern uPVC double glazed windows
Ideal location for host of amenities
BER Details
BER: E1 BER No.107819708 Energy Performance Indicator:316.05 kWh/m²/yr
Accommodation
Ground Floor -
Porch: 1.4m x 1.8m with tiled floor
Hall: 2.8m x 1.9m with stairs and alarm point
Living room: 3.95m x 3.7m with large front window, fireplace and archway to dining room
Dining room: 3.35m x 3.35m with sliding patio door to rear
Kitchen / Breakfast room: 8m x 2.25m with fitted kitchen units and door to rear hall, velux skylight
Guest WC: 1.6m x 1.5m with wash hand basin and tiled floor
First Floor -
Bathroom: 2.1m x 1.75m fully tiled, tiled floor, WC, wash hand basin and Triton electric shower.
Bed 1: 3.7m x 3.65m with built-in wardrobes
Bed 2: 3.5m x 3.2m with fitted wardrobes
Bed 3: 2.5m x 2.4m
Outside:
Front garden with ample space for off-street parking, cobble-lock finish and an abundance of colourful foliage
Rear garden enjoying exceptional privacy, with paving and lawn, 2 timber sheds, mature and well maintained hedges, shrubs and plants
BER details
BER Rating:
BER No.: 107819708
Energy Performance Indicator: 316.05 kWh/m²/yr
You might also like…

PSRA Licence No: 001877
Get in touch
Use the form below to get in touch with McDonald Property or call them on (01) 628 0625
