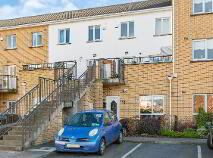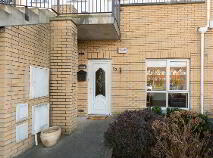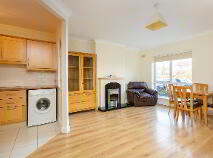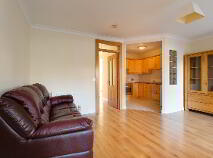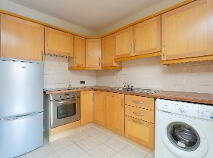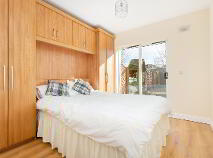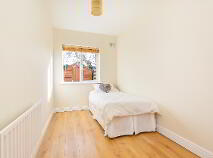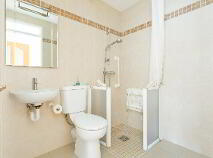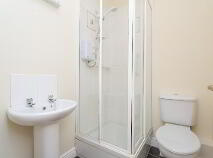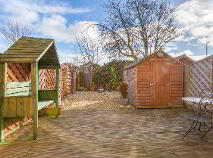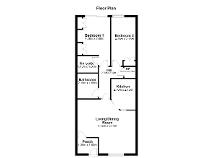Cookie Policy: This site uses cookies to store information on your computer. Read more
Sold
Back to Search results
23 Ballyowen Hall, Lucan, Dublin, K78 TN53
At a glance...
- Modern spacious accommodation throughout
- Quality glass-panelled internal doors
- Private rear garden,
- Well-maintained gated community
- Gas fired central heating
- Alarmed and intercom security system
- Parking to front of property
- Walking distance to local shops. bus stops, post-office etc
- Easy access to N4, M50 Lucan Village and Liffey Valley Shopping Centre
- Management fee of c €1,000 pa which covers block insurance, refuse collection, window cleaning, maintenance of grounds, security gates
Read More
Description
REA McDonald, Lucan's longest established Estate Agents, are delighted to present to the market No. 23 BALLYOWEN HALL, LUCAN.
This is a private yet spacious modern 2 bedroom ground-floor apartment located in a quiet well-maintained residential community within walking distance of local schools, shops, bus-stops and Liffey Valley Shopping Centre.
Accommodation, extending to 680 sq feet, comprises of entrance hall, guest WC, large living room with open plan access to kitchen area, master bedroom with en-suite and access to private rear garden, second bedroom over looking garden, family bathroom and hotpress.
Ballyowen Hall is a pleasant modern estate within easy access to th N4 and M50 roads, Lucan Village and Liffey Valley Shopping Centre.
Public transport is well catered for within the area with numerous bus routes within a short stroll.
Features
Modern spacious accommodation throughout
Quality glass-panelled internal doors
Private rear garden,
Well-maintained gated community
Gas fired central heating
Alarmed and intercom security system
Parking to front of property
Walking distance to local shops. bus stops, post-office etc
Easy access to N4, M50 Lucan Village and Liffey Valley Shopping Centre
Management fee of c €1,000 pa which covers block insurance, refuse collection, window cleaning, maintenance of grounds, security gates
BER Details
BER: C2 BER No.111830360 Energy Performance Indicator:175.02 kWh/m²/yr
Accommodation
Entrance Hall: with attractive grey slate tiled flooring, quality glass-panelled front door, alarm point
Living Room / Dining Room: laminate flooring, ceiling coving, fireplace with black marble-effect surround, feature extendend window overlooking amenity green area
Kitchen: tiled floor, wooden kitchen units at floor- and eye-level, Zanussi fridge freezer, Zanussi washing machine, Zanussi overn and electric hob,
Family Bathroom: tiled floor, walk-in shower corner unit, fully tiled walls, mounted radiator heater, wc, whb,
Master Bedroom: laminate flooring, wall-to-wall wooden wardrobes with ample storage, double patio doors for direct access to private rear garden
Master En Suite: tiled floor, wc, whb, Triton T90 shower unit, ventilation point
OUTSIDE
Charming south-facing private rear garden with patio area.
Rear garden is not over-looked, fenced in at sides, walled in at rear,
Pleasant array of greenery and shrubbery
Shed included in sale
Description
Description
REA McDonald, Lucan's longest established Estate Agents, are delighted to present to the market No. 23 BALLYOWEN HALL, LUCAN.
This is a private yet spacious modern 2 bedroom ground-floor apartment located in a quiet well-maintained residential community within walking distance of local schools, shops, bus-stops and Liffey Valley Shopping Centre.
Accommodation, extending to 680 sq feet, comprises of entrance hall, guest WC, large living room with open plan access to kitchen area, master bedroom with en-suite and access to private rear garden, second bedroom over looking garden, family bathroom and hotpress.
Ballyowen Hall is a pleasant modern estate within easy access to th N4 and M50 roads, Lucan Village and Liffey Valley Shopping Centre.
Public transport is well catered for within the area with numerous bus routes within a short stroll.
Features
Modern spacious accommodation throughout
Quality glass-panelled internal doors
Private rear garden,
Well-maintained gated community
Gas fired central heating
Alarmed and intercom security system
Parking to front of property
Walking distance to local shops. bus stops, post-office etc
Easy access to N4, M50 Lucan Village and Liffey Valley Shopping Centre
Management fee of c €1,000 pa which covers block insurance, refuse collection, window cleaning, maintenance of grounds, security gates
BER Details
BER: C2 BER No.111830360 Energy Performance Indicator:175.02 kWh/m²/yr
Accommodation
Entrance Hall: with attractive grey slate tiled flooring, quality glass-panelled front door, alarm point
Living Room / Dining Room: laminate flooring, ceiling coving, fireplace with black marble-effect surround, feature extendend window overlooking amenity green area
Kitchen: tiled floor, wooden kitchen units at floor- and eye-level, Zanussi fridge freezer, Zanussi washing machine, Zanussi overn and electric hob,
Family Bathroom: tiled floor, walk-in shower corner unit, fully tiled walls, mounted radiator heater, wc, whb,
Master Bedroom: laminate flooring, wall-to-wall wooden wardrobes with ample storage, double patio doors for direct access to private rear garden
Master En Suite: tiled floor, wc, whb, Triton T90 shower unit, ventilation point
OUTSIDE
Charming south-facing private rear garden with patio area.
Rear garden is not over-looked, fenced in at sides, walled in at rear,
Pleasant array of greenery and shrubbery
Shed included in sale
BER details
BER Rating:
BER No.: 111830360
Energy Performance Indicator: 175.02 kWh/m²/yr

PSRA Licence No: 001877
Get in touch
Use the form below to get in touch with McDonald Property or call them on (01) 628 0625
