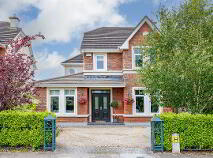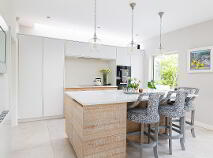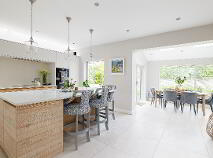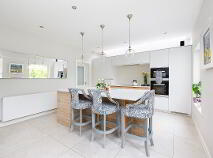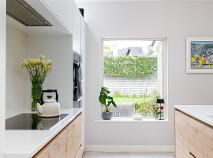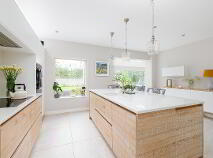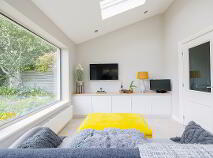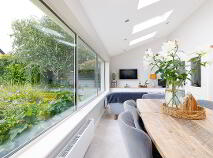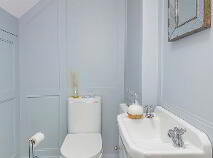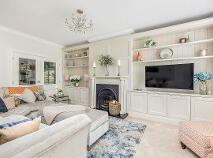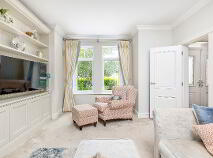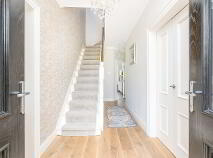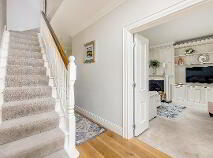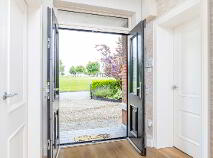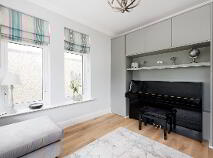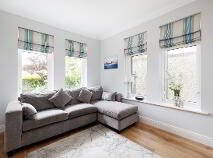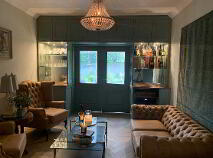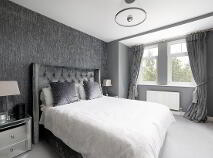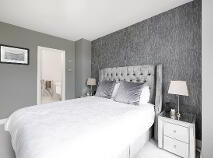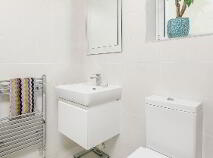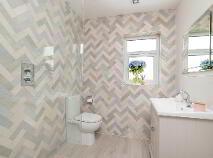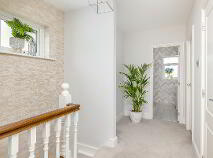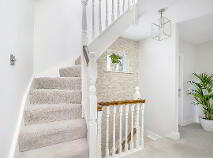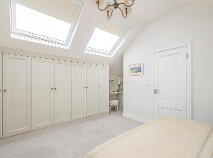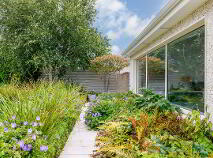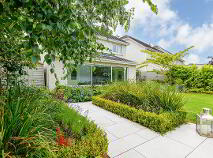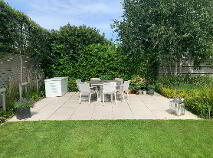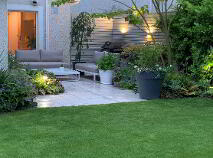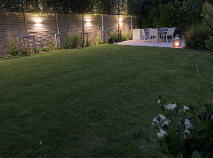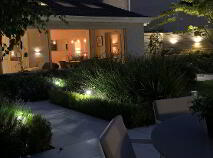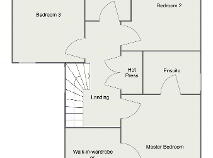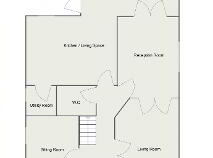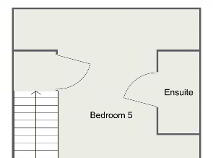213 Laraghcon Lucan, County Dublin , K78 D362
Description
REA McDonald, Lucan's longest established estate agents celebrating over 50 years of selling property in Lucan, take great pleasure in presenting this truly exceptional detached house in the highly regarded Laraghcon development.
No. 213 Laraghcon is presented in showhouse condition from top to bottom with the current owners’ stylish attention to detail evident throughout. Having undergone substantial renovation in recent years, this property offers the discerning buyer a perfect balance of both contemporary living and comfort. Each room has been tastefully decorated to the highest standard with extensive, high-quality wardrobe/ cabinet storage throughout.
Accommodation extends to approximately 2,228 sq.ft. with composite double doors leading through to an inviting entrance hall. Accommodation on the ground floor is laid out to provide three reception rooms, guest WC, utility room and a most impressive open plan kitchen/ dining/ living area. The first floor comprises of three double bedrooms, one en-suite and a main bathroom whilst the second floor provides a fourth bedroom and en-suite.
Outside doesn’t disappoint. To the rear is a most impressive large, landscaped garden that is not overlooked and is laid out in lawn with perimeter planting and flower beds. There are two paved patio areas which are further enhanced by an abundance of trees and plants. To the front is a large driveway with perimeter planting and two mature trees.
The location is ideal for access to all of the amenities on offer in the Lucan Village. It is within a short walk of St. Catherine’s Park, local schools, shops and bus services. Convenient to Confey Railway Station, the N4 and M50 road network and Liffey Valley Shopping Centre whilst Dublin City Centre is approximately 15km away.
Viewing of this beautiful home is highly recommended.
Accommodation
Entrance Hall: 5.55m x 1.75m with wood floor, vertical radiator and coved ceiling.
Guest WC: 1.43m x 1.31m with tiled floor, WC, WHB and timber panelling.
Kitchen 5.63m x 4.12m with tiled floor, fitted kitchen unit, floating storage cabinet, kitchen island, quartz counter-top, roof glass and spot lighting
Living Area: 6.20m x 2.93m with four Velux windows, patio doors to rear and French doors to Reception Room 2.
Utility Room: 2.41m x 1.73m with tiled floor, access to rear and fitted storage.
Living Room: 6.11m x 3.77m with double doors, fitted alcove storage units, feature fireplace and coved ceiling.
Reception Room: 4.40m x 3.35m with parquet wood floor, fitted storage cabinet and bar, wine cooler, coved ceiling and French doors to primary Reception Room.
Sitting Room 3: 4.05m x 2.87m with wood floor, coved ceiling and fitted storage units.
Master Bedoom 1: 5.20m (max.) x 3.79m (max.) with bay window and walk in wardrobe (formerly Bedroom 4 2.8m x 2.7m)
En-suite: 2.37m x 1.77m fully tiled with WC, floating WHB, walk in shower, spot lighting and heated towel rail.
Bedroom 2: 3.95m x 3.45m with sliding wardrobe.
Bedroom 3: 4.03m x 3.11m with fitted wardrobe and porthole window.
Bathroom: 2.32m x 1.91m part tiled with WC, WHB, spot lighting and walk in shower.
Bedroom 5 / Attic Room: 5.03m x 4.53m (incl.) with extensive fitted wardrobes, eave storage and two large Keylite windows.
En-suite: 2.38m x 1.19m with Keylite window, WC, WHB, spot lighting, tiled floor and shower enclosure.
Features:
Gas fired central heating
Triple glazed windows
St. Mary’s Parish
Beautifully presented throughout
Landscaped rear garden with external lighting
BER details
BER Rating:
BER No.: 109375832
Energy Performance Indicator: 161.29 kWh/m²/yr

Get in touch
Use the form below to get in touch with McDonald Property or call them on (01) 628 0625
