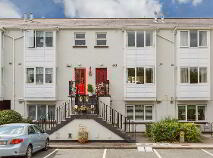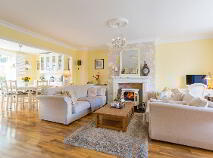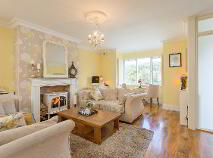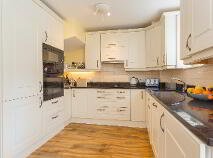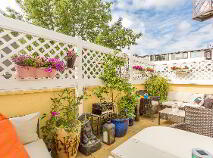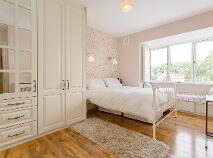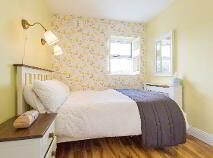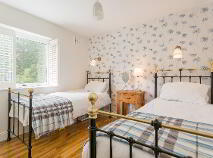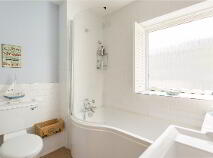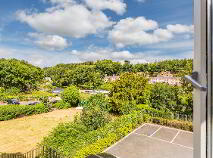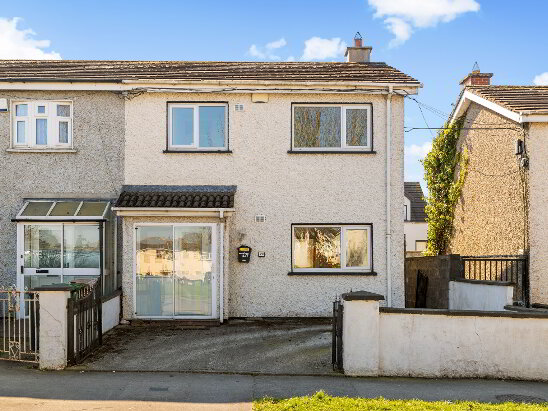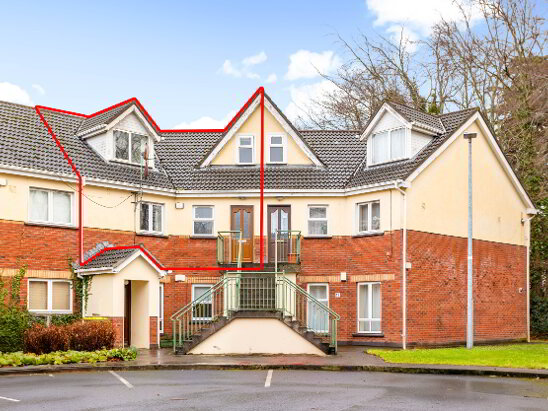Cookie Policy: This site uses cookies to store information on your computer. Read more
Sold
Back to Search results
21 Village Weir, Lucan, Dublin, K78 W8P9
At a glance...
- High quality composite front door.
- Views of Lucan Village Weir.
- Gas fired central heating (boiler replaced in 2015)
- Radiator covers.
- Double glazed windows.
- South facing patio area.
- High quality fitted wardrobes.
- High quality fitted kitchen with granite worktop.
- Annual management fee: €1380 per annum.
- Stira fitted to attic level.
Read More
Description
REA McDonald, Lucan's longest established estate agents, are delighted to present No. 21 Village Weir, an exceptionally well presented three bedroom duplex apartment that has been lovingly refurbished and maintained by its current owner.
Accommodation comprises of an entrance porch, an open plan kitchen / dining / living room, 2 double bedrooms (master en suite), single bedroom and a bathroom.
Features include a high quality fit out throughout, gas fired central heating, private south-facing patio to rear, double glazed windows, and intruder alarm.
The Village Weir is an attractive development situated in the heart of Lucan Village, overlooking the river Liffey and enjoying the calming sound from the nearby weir. Accessed through electronic security entrance gates, it is a wonderful location to avail of all the village amenities on the doorstep including bus services, local cafes, shops and St Catherine's Park.
Features
High quality composite front door.
Views of Lucan Village Weir.
Gas fired central heating (boiler replaced in 2015)
Radiator covers.
Double glazed windows.
South facing patio area.
High quality fitted wardrobes.
High quality fitted kitchen with granite worktop.
Annual management fee: €1380 per annum.
Stira fitted to attic level.
Car parking.
Secure gated development.
BER Details
BER: D1 BER No.107273294
Accommodation
Entrance Porch: 1.81m x 1.28m with tiled floor, alarm point, spot lights and radiator cover.
Living Room: 5.90m (max) x 5.47m (max) with bay window, coved ceiling, laminate wood floor, centre piece, fitted shelving, understairs storage, feature fireplace, TV point, window shutters and two radiator covers.
Kitchen / Dining Area: 5.47m x 2.96m with high quality fitted kitchen, granite worktop, patio doors to rear, window shutters, fitted radiator cover and laminate wood floor.
Balcony area with concrete slab patio and high quality fencing.
Master Bedroom: 4.65m x 2.94m with bay window, radiator cover, fitted wardrobe, TV point, and laminate wood floor.
En-suite: 2.51m x 0.98m with WC, wash hand basin, tiled floor, vanity unit with lighting, spotlights, partly tiled walls.
Bedroom 2: 3.38m x 3.08m with laminate wood floor, fitted wardrobe and window shutters.
Bedroom 3: 2.85m x 2.43m with laminate wood floor, window shutters and fitted wardrobes.
Bathroom: 2.28m x 2.05m with tiled floor, spot lights, heated towel rail, wash hand basin with shelving and lights, WC, window shutters, bath and partly tiled walls.
Viewing Details
By appointment only.
Description
Description
REA McDonald, Lucan's longest established estate agents, are delighted to present No. 21 Village Weir, an exceptionally well presented three bedroom duplex apartment that has been lovingly refurbished and maintained by its current owner.
Accommodation comprises of an entrance porch, an open plan kitchen / dining / living room, 2 double bedrooms (master en suite), single bedroom and a bathroom.
Features include a high quality fit out throughout, gas fired central heating, private south-facing patio to rear, double glazed windows, and intruder alarm.
The Village Weir is an attractive development situated in the heart of Lucan Village, overlooking the river Liffey and enjoying the calming sound from the nearby weir. Accessed through electronic security entrance gates, it is a wonderful location to avail of all the village amenities on the doorstep including bus services, local cafes, shops and St Catherine's Park.
Features
High quality composite front door.
Views of Lucan Village Weir.
Gas fired central heating (boiler replaced in 2015)
Radiator covers.
Double glazed windows.
South facing patio area.
High quality fitted wardrobes.
High quality fitted kitchen with granite worktop.
Annual management fee: €1380 per annum.
Stira fitted to attic level.
Car parking.
Secure gated development.
BER Details
BER: D1 BER No.107273294
Accommodation
Entrance Porch: 1.81m x 1.28m with tiled floor, alarm point, spot lights and radiator cover.
Living Room: 5.90m (max) x 5.47m (max) with bay window, coved ceiling, laminate wood floor, centre piece, fitted shelving, understairs storage, feature fireplace, TV point, window shutters and two radiator covers.
Kitchen / Dining Area: 5.47m x 2.96m with high quality fitted kitchen, granite worktop, patio doors to rear, window shutters, fitted radiator cover and laminate wood floor.
Balcony area with concrete slab patio and high quality fencing.
Master Bedroom: 4.65m x 2.94m with bay window, radiator cover, fitted wardrobe, TV point, and laminate wood floor.
En-suite: 2.51m x 0.98m with WC, wash hand basin, tiled floor, vanity unit with lighting, spotlights, partly tiled walls.
Bedroom 2: 3.38m x 3.08m with laminate wood floor, fitted wardrobe and window shutters.
Bedroom 3: 2.85m x 2.43m with laminate wood floor, window shutters and fitted wardrobes.
Bathroom: 2.28m x 2.05m with tiled floor, spot lights, heated towel rail, wash hand basin with shelving and lights, WC, window shutters, bath and partly tiled walls.
Viewing Details
By appointment only.
BER details
BER Rating:
BER No.: 107273294
Energy Performance Indicator: Not provided
You might also like…

PSRA Licence No: 001877
Get in touch
Use the form below to get in touch with McDonald Property or call them on (01) 628 0625
