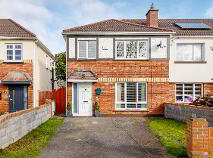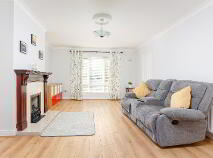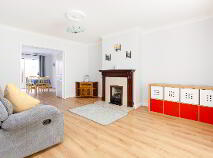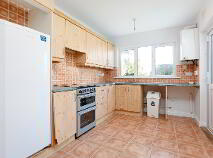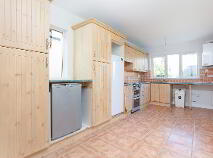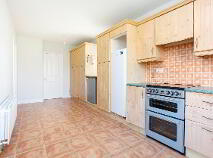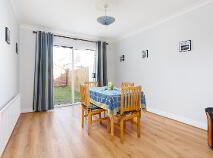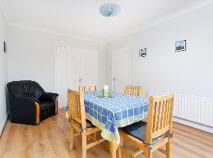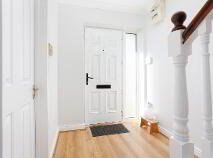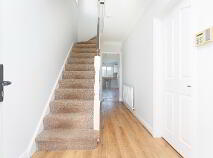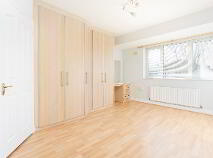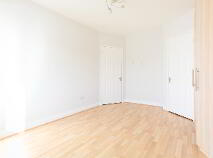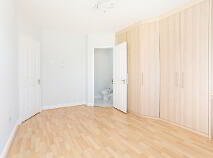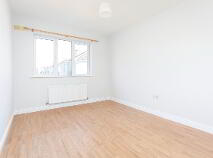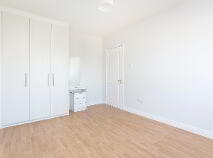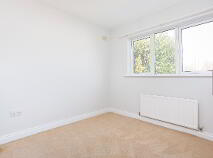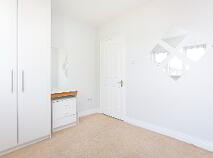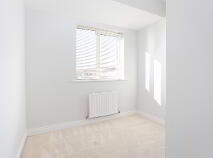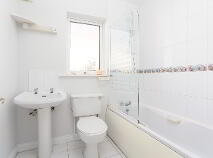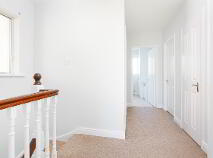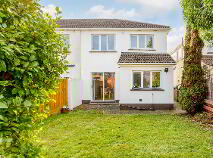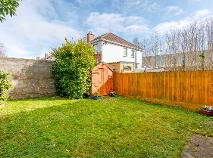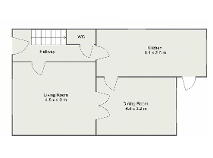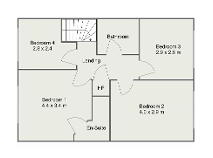21 Liffey Way, Liffey Valley Park Lucan, County Dublin , K78 XK84
Description
REA McDonald, Lucan's longest established estate agents celebrating over 50 years of selling property in Lucan, are pleased to present this spacious four-bedroom end of terrace positioned on a quiet cul-de-sac in the Liffey Valley Park estate.
Accommodation briefly comprises of entrance hallway, two generously proportioned reception rooms, kitchen, and guest WC. Upstairs is laid out to provide four bedrooms (master en-suite) and a bathroom. The property is presented in excellent condition throughout having just been painted and offers the discerning buyer an opportunity to acquire a sizeable home in an established estate.
To the front is a poured concrete driveway with a small lawn. To the rear is a private garden with mature planting a timber shed, external tap, security light and a side passageway. The rear garden is not overlooked. Liffey Valley Park enjoys easy access to N4/M50 road networks and is convenient to Lucan Village, schools and Liffey Valley Shopping Centre. The immediate area is also well serviced by public transport with numerous Dublin Bus routes servicing the city centre and surrounding areas.
Accommodation
Entrance Hallway: 4.56m x 1.80m with laminate wood floor, alarm point, coved ceiling, ceiling rose and guest WC.
Guest WC: 1.66m x 0.76m with tiled floor, WC and WHB.
Kitchen: 6.50m x 2.58m with fitted kitchen units, tiled floor, access to rear and TV point.
Reception Room 1: 4.88m x 3.95m with laminate wood floor, feature fireplace, coved ceiling, ceiling rose, TV point and French doors to second reception room.
Reception Room 2: 4.35m x 3.15m with laminate wood floor, coved ceiling, ceiling rose and sliding patio door to rear.
Bedroom 1: 4.42m x 3.41m (average) with laminate wood floor, fitted wardrobe and desk/ dressing table. En-suite: 2.23m (max.) x 1.68m with tiled floor, part tiled wall, shower enclosure, Mira shower, shaving light, WC and WHB
Bedroom 2 (to rear): 4.02m x 2.89m with laminated wood floor, fitted wardrobe and desk/ dressing table.
Bedroom 3 (to rear): 2.92m x 2.59 with fitted wardrobe and desk/ dressing table.
Bedroom 4 (to front) 2.80m (max.) x 2.39m with built in wardrobe.
Bathroom: 2.03m x 1.69m with tiled floor, part tiled wall, bathtub, Triton T90sr, shaving light, WC and WHB.
Features:
Cul-de-sac location.
Composite front door.
Gas fired central heating.
Security alarm system.
Double glazed uPVC windows.
Large driveway.
Private rear garden.
BER details
BER Rating:
BER No.: 109347120
Energy Performance Indicator: 186.98 kWh/m²/yr

Get in touch
Use the form below to get in touch with McDonald Property or call them on (01) 628 0625
