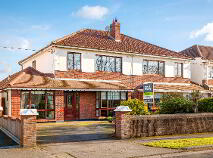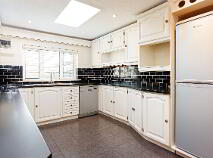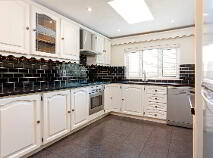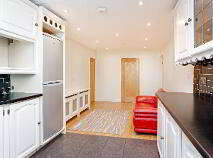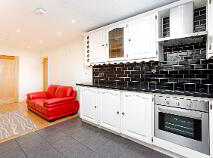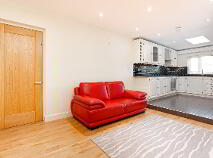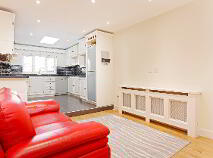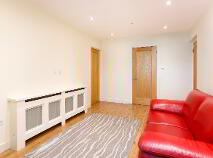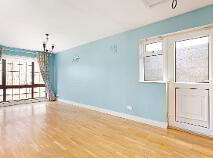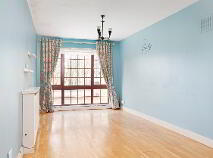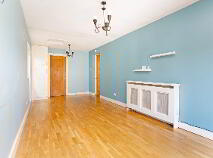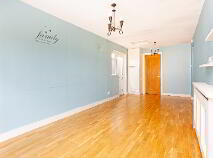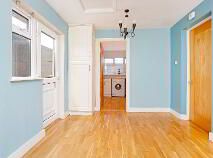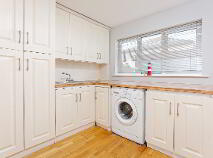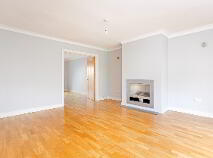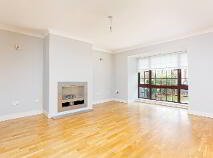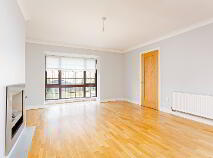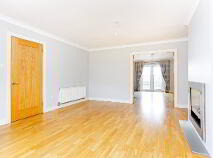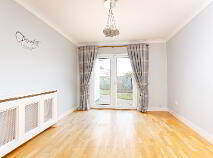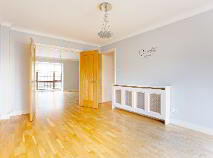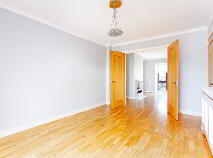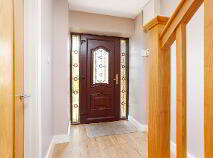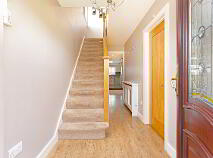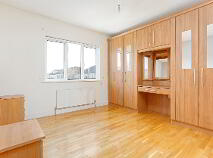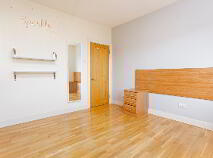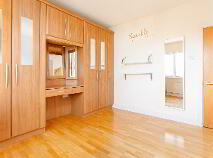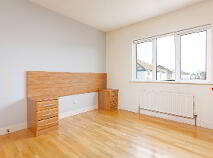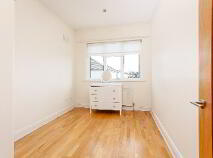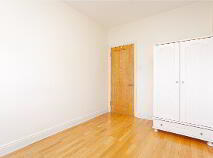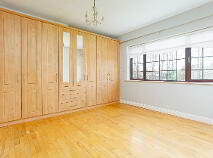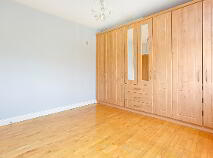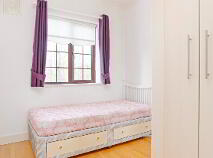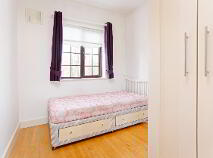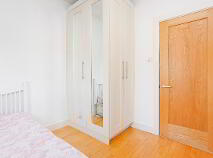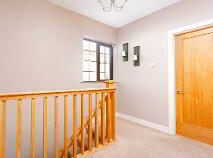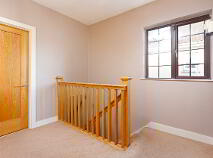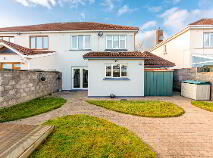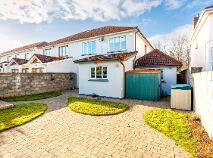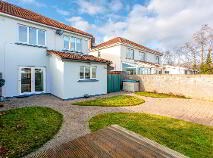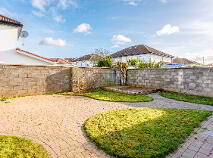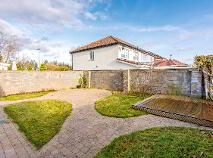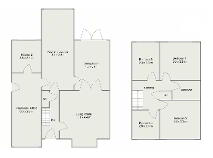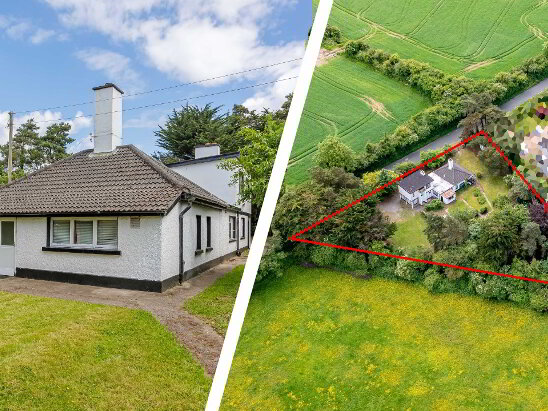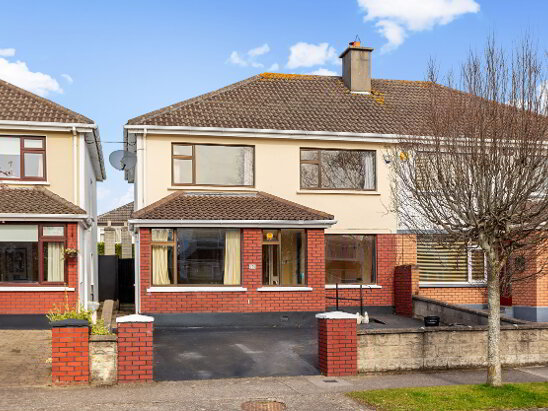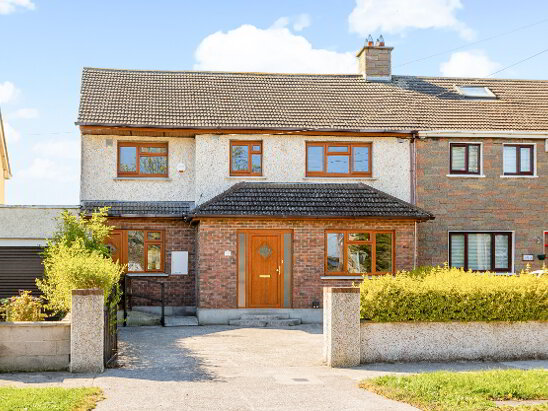2 Weston Lawn Lucan, County Dublin , K78 HW73
Description
REA McDonald, Lucan's longest established estate agents celebrating over 52 years of selling property in Lucan, are delighted to present 2 WESTON LAWN to the local market.
This is a spacious, immaculately-maintained and modern extended family home which is set in a quiet cul-de-sac location within Weston Estate in Lucan.
Ideally located overlooking a large amenity green, 2 Weston Lawns boasts many additional features and easy access to Lucan Village.
Total accommodation extends to over 1,485 square feet and briefly comprises as follows: entrance hall, living room, dining room, study room / office / games room, large utility room, extended kitchen / diner. Upstairs there are four well proportioned bedrooms and family bathroom.
Key features include:
Spacious internal living accommodation, large private rear garden, overlooking amenity green, cul-de-sac location, 3 reception rooms, large utility room, extended kitchen, quality wood panelled doors throughout, quality solid wood flooring, large driveway for off road parking, gas heating, C2 Ber rating.
ACCOMMODATION:
Entrance Hallway: wooden flooring radiator cover alarm point upvc front door
Guest Bathroom: tiled floor WC WHB
Living Room: feature bay-window, ceiling coving, feature gas fireplace, solid oak wood panelled doors to dining room, solid oak wood flooring
Dining Room: radiator cover, ceiling coving, French patio doors to rear garden, solid oak wood flooring, access to kitchen
Kitchen: open plan kitchen diner, laminate flooring in dining area, raised slate grey tiled floor in kitchen area, radiator cover, white coloured wooden kitchen units at floor- and eye- level, black gloss metro tile splashback, Kenwood dishwasher, Hoover fridge freezer, Zanussi oven, hob, extractor fan, blinds, skylight
Study Room / Office / Games Room : curtains and blinds, radiator cover, laminate wood-effect flooring, storage unit, upvc door giving access to side, access to utility room
Utility Room: wooden flooring, sunken ceiling spotlights, cream-coloured kitchen units at floor and eye level, double sink, window overlooking garden
UPSTAIRS
Master bedroom to front of house, wall to wall fitted wardrobes, wooden floor
Bedroom 2 to rear of house, wall to wall fitted wardrobes, vanity unit headboard, shelving, blinds
Bedroom 3 to rear of house, blinds, wooden flooring
Bedroom 4 to front of house, wooden flooring, curtains and blinds, fitted wardrobe
Family bathroom: fully tiled floor, radiator cover, WCHB bath Triton T90 shower
Outside walled in rear garden laid out part cobble-lock part lawn, raised patio area, side shed, external lighting
Front garden laid out as part lawn with extra wide driveway for max off-rpad parking, overlooking well maintained amenity green, no passing traffic
BER details
BER Rating:
BER No.: 116157538
Energy Performance Indicator: 181 kWh/m²/yr
You might also like…

Get in touch
Use the form below to get in touch with McDonald Property or call them on (01) 628 0625
