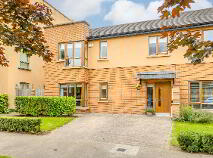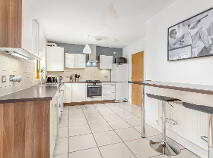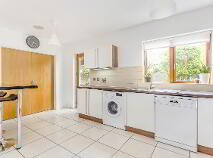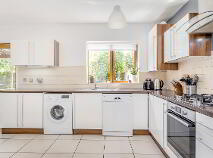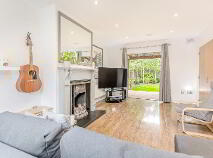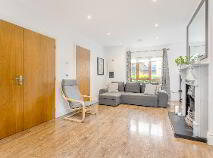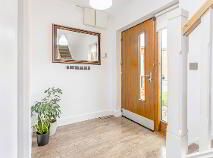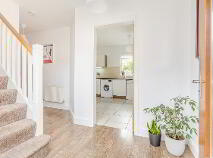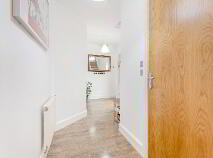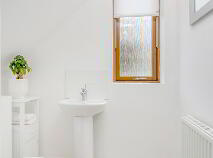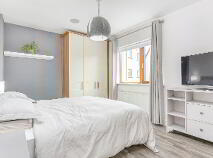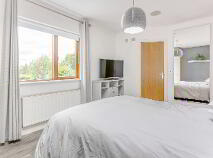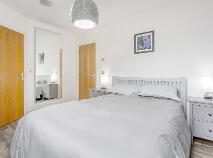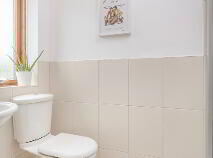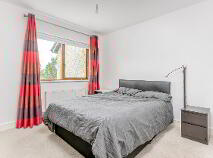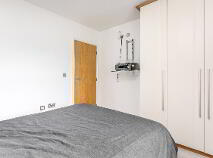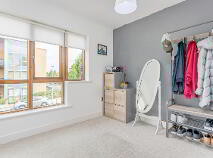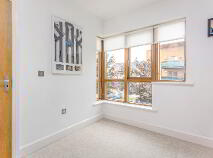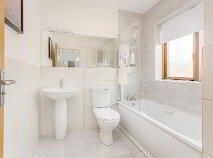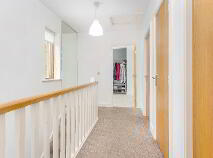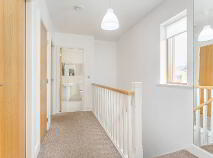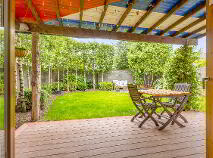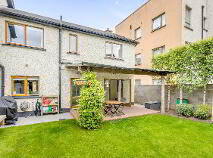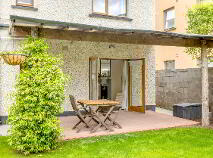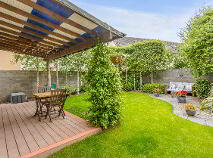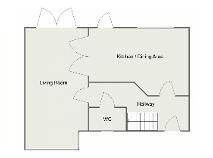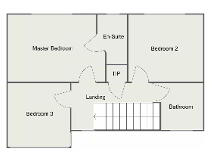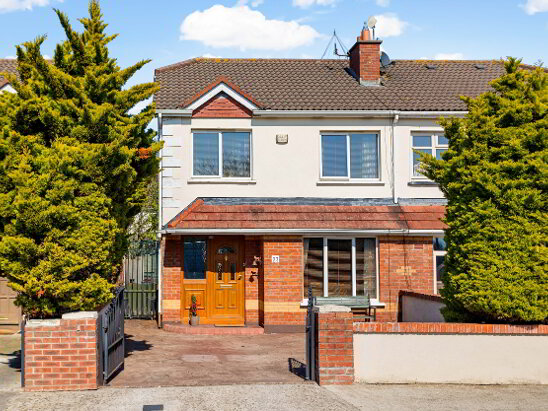2 The Paddocks Walk, Adamstown, Lucan, County Dublin , K78 PF66
Description
REA McDonald, Lucan's longest established estate agents celebrating over 50 years of selling property in Lucan, are pleased to present this three-bedroom end of terrace house to the market.
Accommodation is laid out over two levels to provide and entrance hallway, guest WC, reception room and a kitchen. Upstairs comprises of three bedrooms, one en-suite and a main bathroom.
To the front of the property is a cobble-lock driveway providing off street parking for two cars. To the rear is an attractive landscaped garden laid out in lawn complete with composite deck, pergola, perimeter bedding, fitted timber bench and mature Silver Birch trees. The rear garden benefits greatly from a Westerly aspect .
Located within a shorty stroll of a selection of local schools and shops including Lidl (Shackleton Park), Lucan Shopping Centre (Supervalu) and Hillcrest Shopping Centre (Tesco). Other nearby amenities include the new Tandy's Lane Park and Playground and Adamstown Railway Station.
Accommodation
Entrance Hall: 4.90m x 2.45m (max.) with laminate wood floor and alarm point.
Guest WC: 1.67m x 1.11m with tiled floor, WC, WHB.
Reception Room: 5.88m (max.) x 3.51m with laminate wood floor, feature fireplace, French doors to kitchen and double patio doors to rear.
Kitchen: 4.91m x 3.29m (max.) with tiled floor, fitted kitchen units, double doors to reception room and access to rear.
Bathroom: 2.21m x 2.08m (max.) part tiled with tiled floor, bath tub, WC, WHB and Mira Vigour shower.
Bedroom 1: 5.20m (inclusive) x 3.02m with laminate wood floor, en-suite and fitted wardrobe.
En-suite: 2.31m x 1.24m with part tiled walls, tiled floor, WC, WHB and shower enclosure.
Bedroom 2: 3.31m x 3.01m with fitted wardrobe.
Bedroom 3: 2.79m x 2.60m
Features:
Composite decking and pergola.
Landscaped rear garden with a Westerly aspect.
Annual service charge €400
Driveway with parking space for two cars.
Side entrance
Garden 10.131m (L) x 9.94m (W)
External tap.
BER details
BER Rating:
BER No.: 114856495
Energy Performance Indicator: 189.01 kWh/m²/yr
You might also like…

Get in touch
Use the form below to get in touch with McDonald Property or call them on (01) 628 0625
