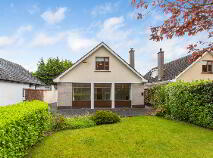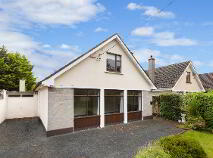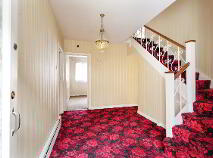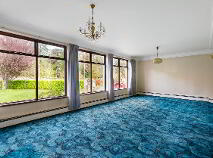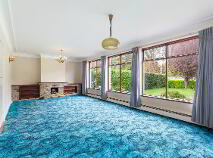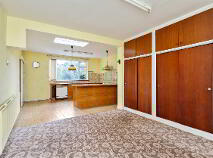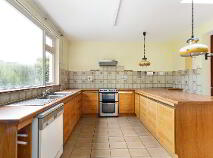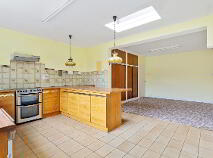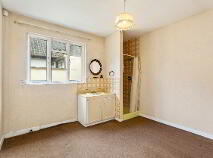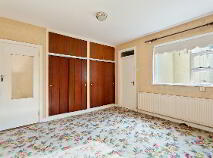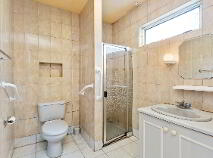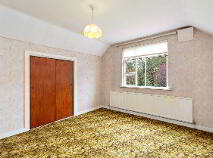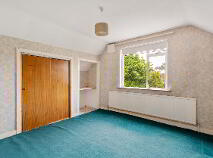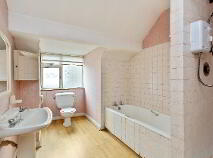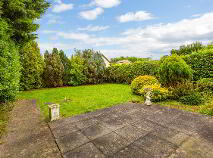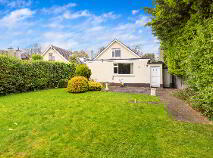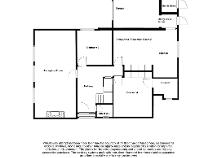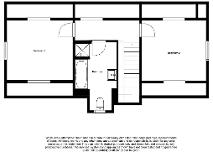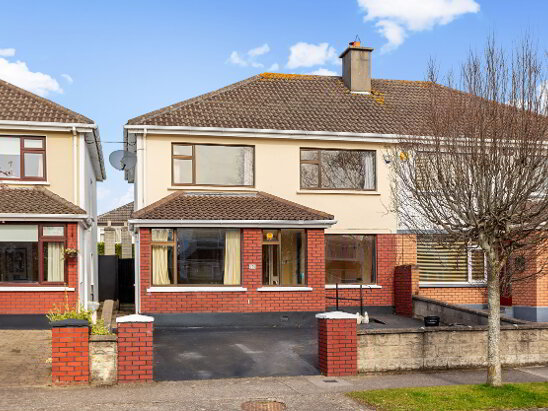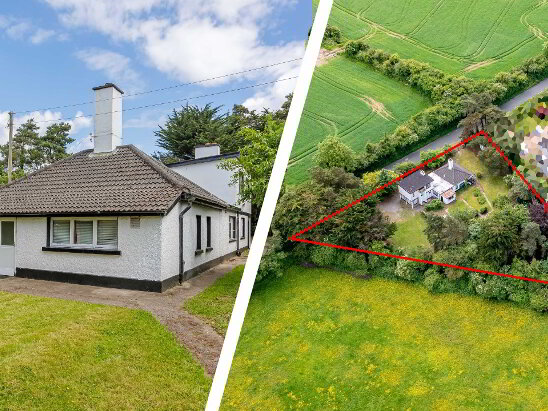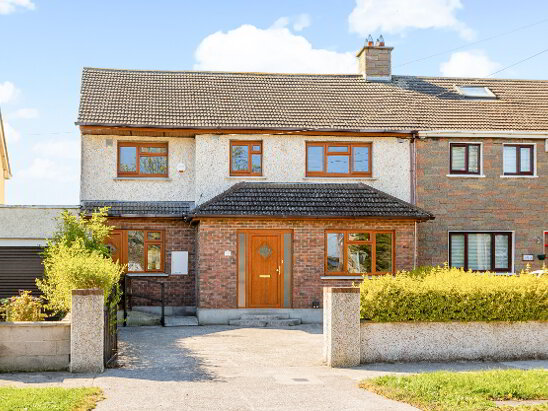2 Lucan Lodge, Leixlip Road, Lucan, County Dublin , K78 A4A3
Description
REA McDonald, Lucan's longest established estate agents celebrating 50 years in business are pleased to present to the market this large, extended detached dormer bungalow, ideally located within a short stroll of Lucan Village.
Whilst in need of upgrading and modernisation, this property has ample potential to create a dream home for the discerning buyer.
Downstairs accommodation includes an entrance porch, hallway with guest WC, a large reception room, open plan kithen/ dining area, a utility area/ annex, garage, master bedroom with en-suite and a double bedroom. Upstairs is laid out to provide two double bedrooms and a bathroom.
Outside the property boasts a South facing , 15 metre long rear garden with a patio area, boiler house, large lawn, external tap, mature plants and shrubs. To the front of the property is an elevated lawn, access to garage and a tarmacadam driveway.
Highly convenient location within close proximity to Lucan Demesne, St. Catherine's Park and all that Lucan Village has to offer.
Accommodation
Porch: 1.43m x 0.55m with sliding door and tiled floor.
Hallway: 4.42m (max.) x 4.35m with understairs storage (1.35m x 0.82m) and Guest WC.
Guest WC: 1.58m x 1.18m with WC and WHB.
Reception Room 1: 8.32m x 3.95m with coved ceiling and feature fireplace and three windows overlooking the front garden. This room benefits from an abundance of natural sunlight.
Bedroom 3: 3.34m x 3.34m with shower enclosure and WHB.
Bedroom 4: 3.76m x 3.64m with fitted wardrobes.
En-suite: 3.78m x 1.98m (max.) fully tiled with recessed bathrooom shelf, WC, WHB and shower enclosure with Mira Sprint shower.
Overall Kitchen / Dining Area: 7.68m x 4.56m (average).
Kitchen: 4.54 x 3.76m with tiled floor and access to utility area/ annex.
Reception / Dining Area: 3.90m x 3.36m with fitted cupboards and sky-light.
Utility area/ annex: 2.47m d 1.31m with access to garage and rear.
Garage: 5.08m x 2.61m with access to driveway.
Upstairs
Landing: 3.60m x 1.11m with eave storage.
Bedroom 1 (to front): 3.75m x 3.38m with eave wardrobe storage.
Bedroom 2 (to rear): 3.67m x 3.30m with eave wardrobe storage.
Bathroom: 3.77m (max.) x 2.31m with WC, WHB, bath tub, shower enclosure, Trion T80si and attic access.
Features:
South facing rear garden.
Gas fired central heating (modern Glow Worm boiler).
Within a minutes walk of Lucan Village.
Two bus stops just outside the property.
Boiler house / shed 1.39m x 1.27m
Two single storey extensions to rear.
St. Mary's Parish.
BER details
BER Rating:
BER No.: 113476014
Energy Performance Indicator: 443.99 kWh/m²/yr
You might also like…

Get in touch
Use the form below to get in touch with McDonald Property or call them on (01) 628 0625
