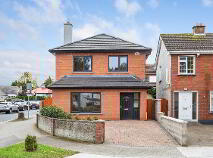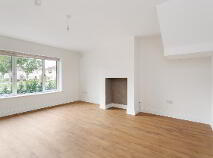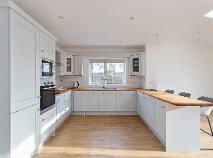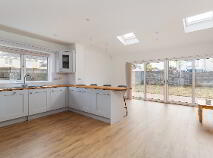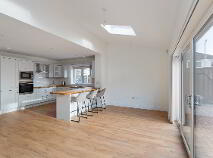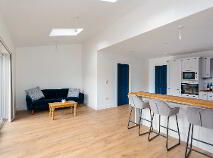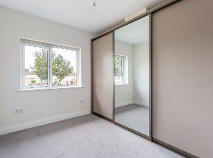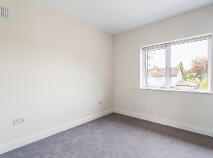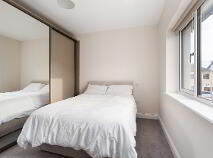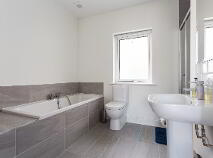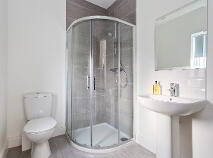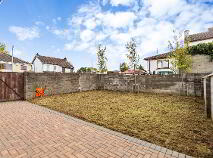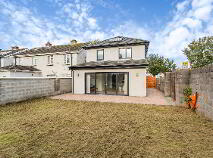Cookie Policy: This site uses cookies to store information on your computer. Read more
Sold
Back to Search results
1a Hillcrest Court Lucan, County Dublin , K78 H9W8
At a glance...
- Energy efficient A-rated home
- Underfloor heating
- Spacious and well appointed accommodation
- Situated in a mature estate close to Lucan Village
- Excellent transport links - minutes from N4 and M50 roads, bus stops, Adamstown train station
- Gas heating
- Concrete ground and first floor
- Triple-glazed windows throughout
Read More
Description
REA McDonald, Lucan's longest established estate agents celebrating 50 years in business, are delighted to present this modern detached house. Extending to approximately 1,325 sq.ft., this highly energy efficient home was built in 2018. It offers buyers the opportunity to acquire a modern, A-rated house in a mature and settled location. No expense was spared in the fit out of the house with underfloor heating, modern kitchen, high quality flooring, attractive wall panelling in hall, fitted wardrobes and triple glazed windows.
Accommodation is well presented and includes large living room, open-plan kitchen / dining room, utility room, three bedrooms and three bedrooms. It is situated on a corner site with front garden with cobble-lock driveway, and walled-in rear garden with additional entrance to side.
It is located within a short walk of bus stops, Lucan Shopping Centre (Super Valu) and a number of primary and secondary schools. It is convenient to the N4 road and Lucan Village where a host of additional amenities are available.
Features
Energy efficient A-rated home
Underfloor heating
Spacious and well appointed accommodation
Situated in a mature estate close to Lucan Village
Excellent transport links - minutes from N4 and M50 roads, bus stops, Adamstown train station
Gas heating
Concrete ground and first floor
Triple-glazed windows throughout
BER Details
BER: A3 BER No.112598396 Energy Performance Indicator:74.75 kWh/m²/yr
Accommodation
Ground floor -
Hallway: 5.4m x 1.8m with wooden floor, stairs
Living room: 5m x 4.2m with timber floor, open fireplace
Kitchen / Dining Room: 6.2m x 6.1m with wooden floor, attractive fitted and integrated kitchen with wall tiling, and breakfast bar, large sliding patio doors to rear garden, velux windows and ceiling spot lights
Utility room: 1.5m x 1.5m
Guest W.C: 1.5m x 1.4m with wash hand basin
Upstairs -
Bedroom 1: 3.2 x 2.2m with slide-robe
Bedroom 2: 3.2m x 3.2m with slide-robe
Master Bedroom: 3.9m x 3m with slide-robe
Ensuite: 2m x 1.7m with w.c., wash hand basin and shower unit
Bathroom: 2.7m x 2.3m with w.c., bath, wash hand basin, tiled floor, and shower unit
Boiler room: 0.9 x 0.8m
Outside:
Walled in front garden with cobblelock driveway and hedges
Spacious pedestrian side entrance
Rear garden with cobblelock patio area, double gate vehicle entrance to side, lawn area and newly planted trees
Viewing Details
In an effort to reduce the spread of the Covid 19 virus, viewings will only take place where we can adhere to HSE Guidelines and the 'Joint Sector Protocol for Property Services Providers'.
Description
Description
REA McDonald, Lucan's longest established estate agents celebrating 50 years in business, are delighted to present this modern detached house. Extending to approximately 1,325 sq.ft., this highly energy efficient home was built in 2018. It offers buyers the opportunity to acquire a modern, A-rated house in a mature and settled location. No expense was spared in the fit out of the house with underfloor heating, modern kitchen, high quality flooring, attractive wall panelling in hall, fitted wardrobes and triple glazed windows.
Accommodation is well presented and includes large living room, open-plan kitchen / dining room, utility room, three bedrooms and three bedrooms. It is situated on a corner site with front garden with cobble-lock driveway, and walled-in rear garden with additional entrance to side.
It is located within a short walk of bus stops, Lucan Shopping Centre (Super Valu) and a number of primary and secondary schools. It is convenient to the N4 road and Lucan Village where a host of additional amenities are available.
Features
Energy efficient A-rated home
Underfloor heating
Spacious and well appointed accommodation
Situated in a mature estate close to Lucan Village
Excellent transport links - minutes from N4 and M50 roads, bus stops, Adamstown train station
Gas heating
Concrete ground and first floor
Triple-glazed windows throughout
BER Details
BER: A3 BER No.112598396 Energy Performance Indicator:74.75 kWh/m²/yr
Accommodation
Ground floor -
Hallway: 5.4m x 1.8m with wooden floor, stairs
Living room: 5m x 4.2m with timber floor, open fireplace
Kitchen / Dining Room: 6.2m x 6.1m with wooden floor, attractive fitted and integrated kitchen with wall tiling, and breakfast bar, large sliding patio doors to rear garden, velux windows and ceiling spot lights
Utility room: 1.5m x 1.5m
Guest W.C: 1.5m x 1.4m with wash hand basin
Upstairs -
Bedroom 1: 3.2 x 2.2m with slide-robe
Bedroom 2: 3.2m x 3.2m with slide-robe
Master Bedroom: 3.9m x 3m with slide-robe
Ensuite: 2m x 1.7m with w.c., wash hand basin and shower unit
Bathroom: 2.7m x 2.3m with w.c., bath, wash hand basin, tiled floor, and shower unit
Boiler room: 0.9 x 0.8m
Outside:
Walled in front garden with cobblelock driveway and hedges
Spacious pedestrian side entrance
Rear garden with cobblelock patio area, double gate vehicle entrance to side, lawn area and newly planted trees
Viewing Details
In an effort to reduce the spread of the Covid 19 virus, viewings will only take place where we can adhere to HSE Guidelines and the 'Joint Sector Protocol for Property Services Providers'.
BER details
BER Rating:
BER No.: 112598396
Energy Performance Indicator: 74.75 kWh/m²/yr

PSRA Licence No: 001877
Get in touch
Use the form below to get in touch with McDonald Property or call them on (01) 628 0625
