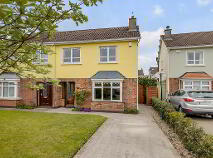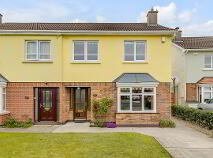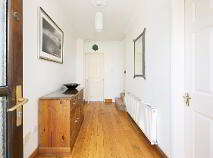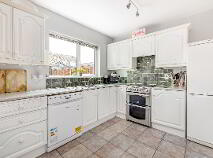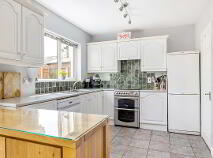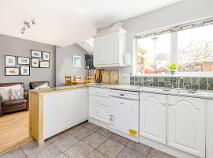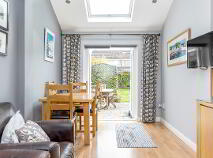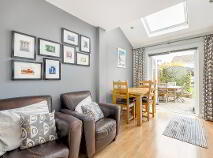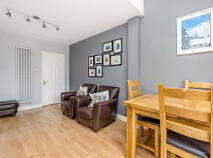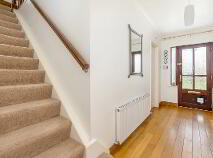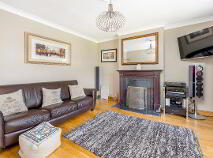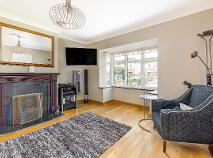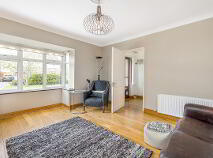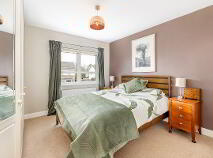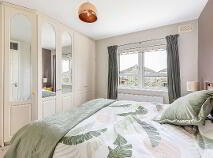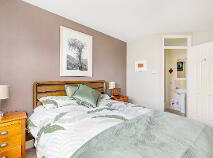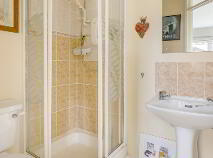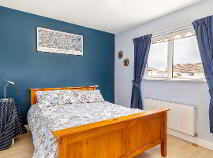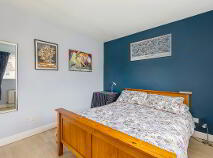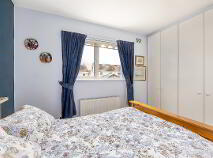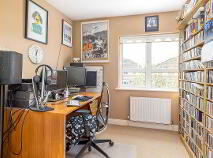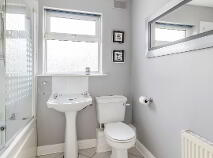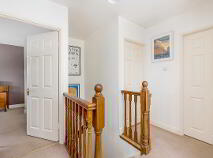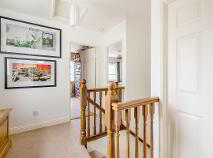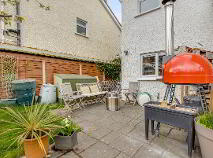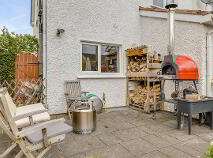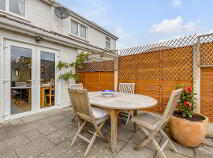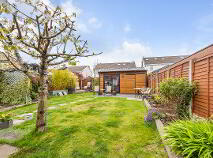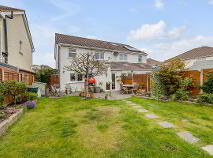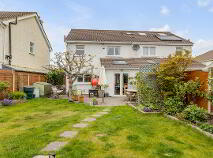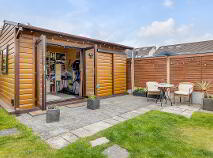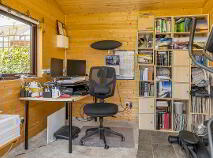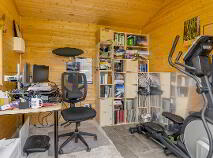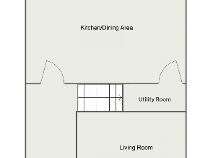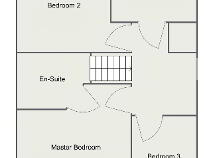19 Griffeen Glen Close Lucan, County Dublin , K78 E268
Description
REA McDonald, Lucan' s longest established estate agents celebrating over 50 years of selling property in Lucan, are delighted to present this three bedroom semi-detached home tucked away in quite cul-de-sac location.
Presented in excellent condition throughout, accommodation briefly comprises of entrance hallway, reception room, kitchen/dining room, utility room, guest WC, three bedrooms (one en-suite) and a bathroom.
Outside to the front of the property is a poured concrete driveway, lawn, side passage way to rear and mature hedges and tree.
To the rear is a large garden laid out in lawn with raised railway sleeper perimeter beds, two patio area and a timber deck. This generous garden space is sure to appeal to gardening enthusiasts with a number of established plants, shrubs and trees. This outdoor space is further enhanced by a large garden cabin/ garden room ideal for use as an office or studio. Attached to the cabin is a portioned shed with separate access.
Situated within a stones throw of an amenity green area the property further benefits from it's close proximity to Griffeen Valley Park, local schools and shops. Located within easy access of the N4/N7/M50 road networks and bus routes servicing the city centre and surrounding areas.
Accommodation
Entrance Hall: 4.38m x 1.70m with wood floor, coved ceiling and ceiling rose.
Reception Room: 4.45m (max.) x 4.03m with coved ceiling, ceiling rose, bay window and feature fireplace.
Kitchen/ Dining Room: 5.87m x 5.21m (max.) with fitted kitchen units, tiled floor, vertical radiator, large Velux window, wood floor and double patio doors to rear.
Utility Room: 1.38m x 1.33m with tiled floor.
Guest WC: 1.61m x 1.33m (max.) WC, WHB and tiled floor.
Bedroom 1: 4.06m with fitted wardrobes.
En-suite:1.94m x 1.53m with tiled floor, WHB, WC, Mira Elite 2 shower and shower enclosure.
Bedroom 2: 3.68m x 3.10m with laminate wood floor and fitted wardrobe.
Bedroom 3: 3.13m x 2.50
Bathroom: 2.13m x 2.10m with tiled floor, WC, WHB, bath and a Mira Elite ST shower.
Features:
Garden cabin/ room
Positioned on a quite cul-de-sac.
Gas fired central heating.
Double glazed windows.
Security alarm system.
Garden cabin/ room
Rear Garden
Approx. 15 metres long.
Raised railway sleeper flower beds.
Two patio areas.
Decking area.
A selection of mature plants and trees.
Garden cabin/ room and shed.
BER details
BER Rating:
BER No.: 114799315
Energy Performance Indicator: 240.17 kWh/m²/yr

Get in touch
Use the form below to get in touch with McDonald Property or call them on (01) 628 0625
