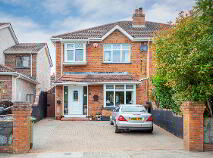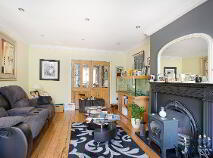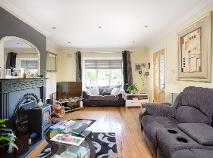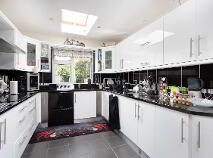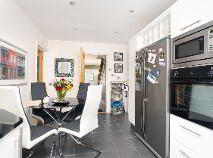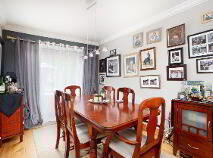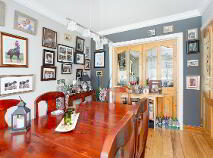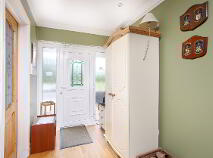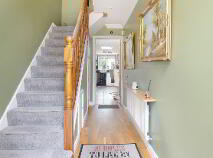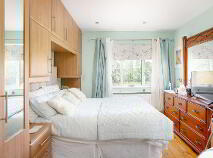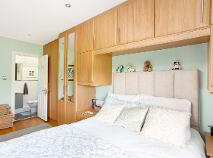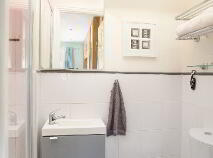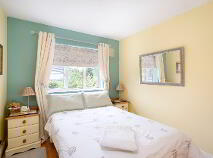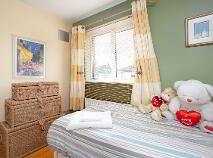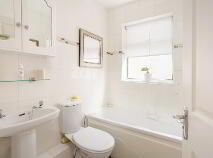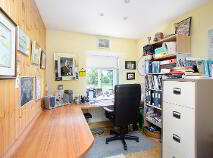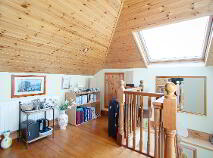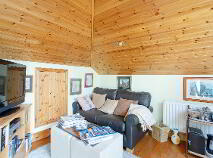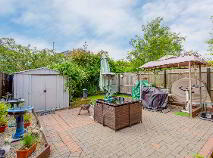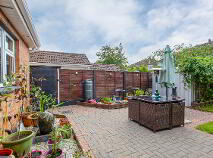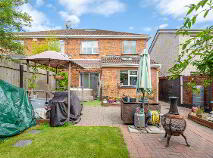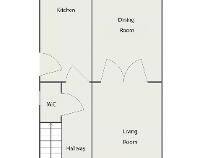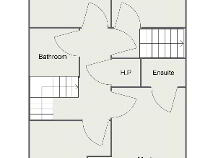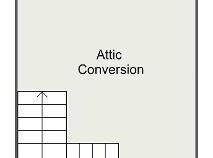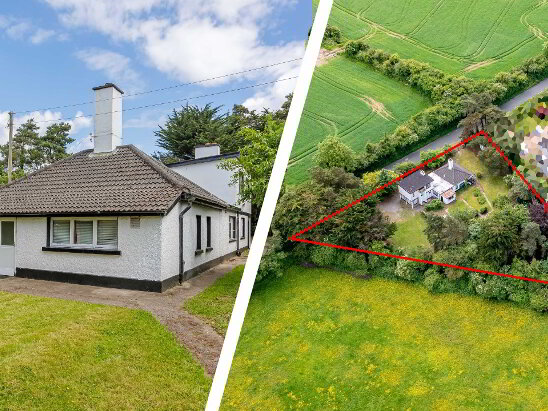18 Weston Heights Lucan, County Dublin , K78 AY88
Description
REA McDonald, Lucan’s longest established estate agents, are delighted to present this fabulous 4-bedroom house with converted attic. Ideally positioned at the end of a quiet cul de sac at Weston Heights, the house overlooks a green area to the front, with tennis and basketball facility nearby. Excellent rear garden privacy and Westerly aspect make it the ideal setting within this ever-popular and settled estate. Viewing is highly recommended.
The house has been lovingly maintained by its current owners. Total accommodation extends to 1,420 sq.ft and includes living room, dining room, kitchen / breakfast room, guest w.c., 4 bedrooms (with one currently set up as a home office), one with en-suite, main bathroom and attic room. Outside there is a front garden with driveway, and rear garden with lawn and shed
Weston benefits from excellent transport links with bus services nearby, and very convenient access to the N4 road and Lucan Village. Nearby amenities include schools, Lucan Demesne / St Catherine’s Park, Lucan Golf Club and a wide selection of shops and supermarkets.
Accommodation
Ground Floor –
Hall: with hardwood floor, alarm point, stairs, understairs storage, ceiling coving and spot-lights
Guest w.c.: with wash hand basin
Living Room: with hardwood floor, feature open fireplace, bay window, ceiling coving and spot-lights, and double doors to dining room
Kitchen: high gloss modern fitted kitchen with granite counter top, waste disposal unit, velux window and spot-lights.
Dining Room: wooden floor, sliding patio door to rear garden, and ceiling coving
First Floor –
Master Bedroom: with wooden floor and extensive fitted wardrobes
En-Suite: with tiled floor, w.c., wash hand basin, power-shower, illuminated de-mist vanity mirror and a heated towel rail
Bedroom 2: wooden floor and fitted wardrobe
Bedroom 3: wooden floor and fitted wardrobes
Bedroom 4 / Office: wooden floor and wall panelling, built-in wardrobe and fitted desk
Bathroom: with w.c., wash hand basin, bath and heated towel rail
Attic Level –
Attic Room: currently used as a den, with wooden floor, wood panelling, velux window, spot-lights, and storage in eaves
Outside
Front garden with cobble lock drive
Side Passage covered with space for storage
Fenced-in rear garden with Westerly aspect, enjoying excellent privacy. Lawn area and cobblelock patio, shed and raised beds
Features
Westerly rear aspect
Off-street parking for 2 cars
Excellent condition throughout
Gas central heating
Security alarm system
PVC double glazed windows
Ideal positioning within the estate
BER details
BER Rating:
BER No.: 114281843
Energy Performance Indicator: 241.73 kWh/m²/yr
You might also like…

Get in touch
Use the form below to get in touch with McDonald Property or call them on (01) 628 0625
