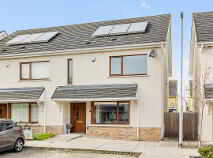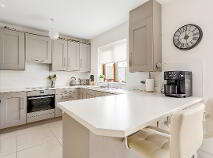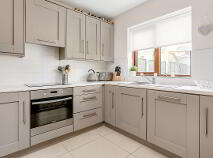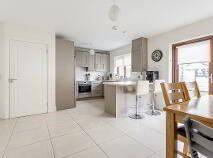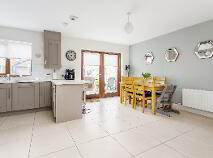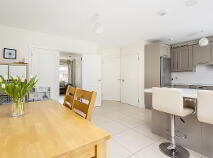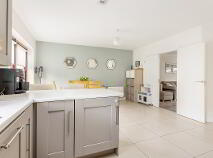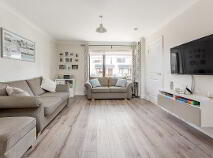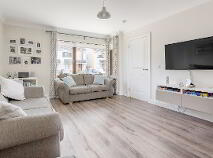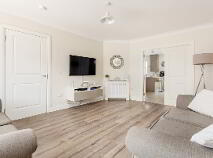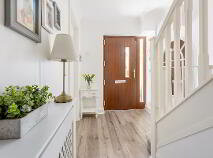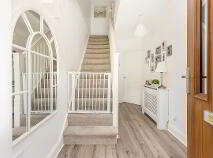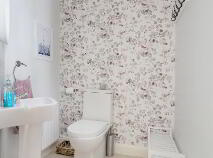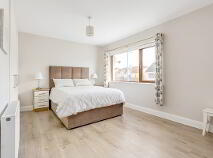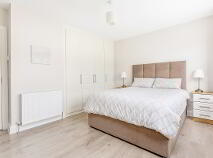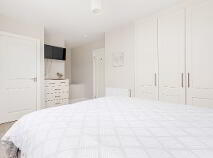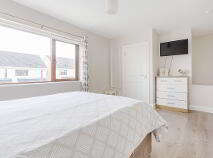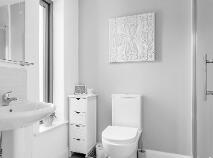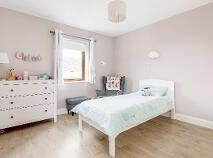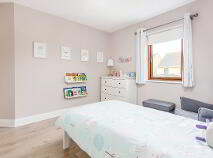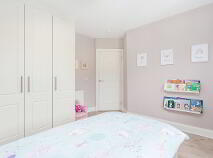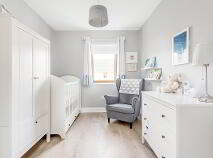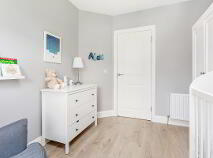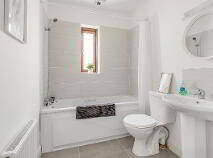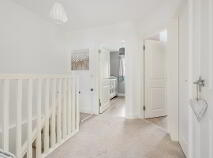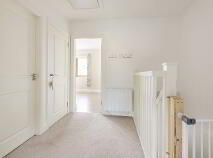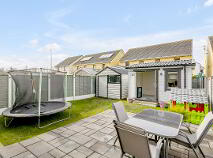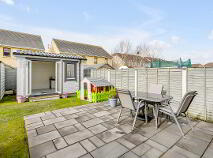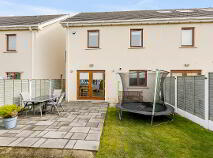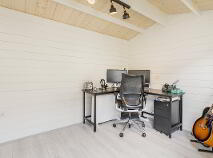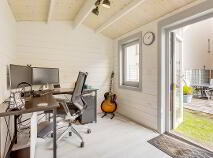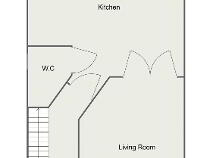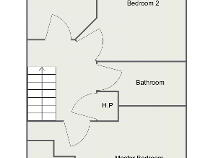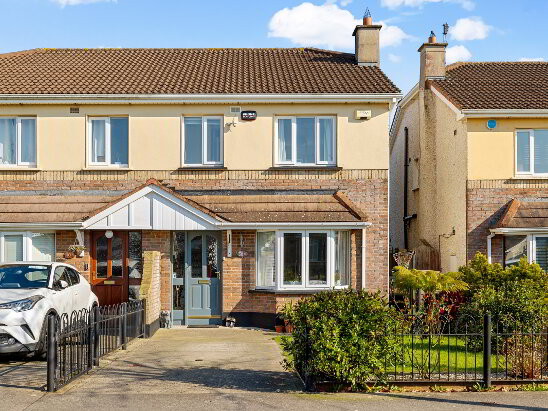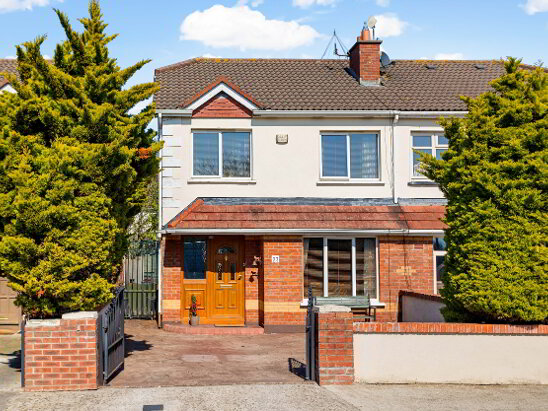18 Tullyhall Close Lucan, County Dublin , K78 P681
Description
REA McDonald, Lucan's longest established estate agents celebrating over 50 years of selling property in Lucan, are delighted to present No. 18 Tullyhall Close to the market, an A-rated three-bedroom property with generously proportioned rooms and presented in excellent condition throughout.
Beautifully presented in neutral bright tones, this energy efficient home offers the discerning buyer a host of noteworthy features including superior levels of insulation, solar panels that provide hot water and a garden cabin with electricity ideal for use as a home office.
This modern family home extends to approximately 112 sq. m. and is laid out to provide an entrance hall with understairs storage, guest WC, reception room and kitchen / dining area. Upstairs comprises of three bedrooms (one en-suite), and a main bathroom.
To the rear of the property is an impressive garden featuring a large patio area, a log cabin suitable for an array of uses, a steel shed and lawn. The garden further benefits from a Westerly aspect.
Positioned within a cul-de-sac location, No. 18 Tullyhall Close is within a two minute stroll of Griffeen Valley Park and convenient to local schools, shops, bus services and Adamstown Railway Station.
Within easy access of bus services and the N4, N7 and M50 road networks.
Accommodation
Entrance Hallway 4.46m x 1.95m with laminate wood floor, under stair storage, alarm point and coved ceiling.
Reception Room 5.11m x 3.81m with laminate wood floor, coved ceiling and French doors to kitchen.
Kitchen 5.89m x 4.22m (avg.) with modern kitchen units, tiled floor and patio doors to rear.
Guest WC 1.53m x 1.49m with tiled floor, WC and WHB.
Bedroom 1: 5.97m (inclusive) x 3.42m with laminate wood floor, TV point and fitted wardrobes
En-suite: 2.29m x 1.70m with tiled floor, shower enclosure, WC, WHB and shaving light.
Bedroom 2: 3.80m x 3.92m with laminate wood floor and fitted wardrobe.
Bedroom 3: 3.12m x 2.54m with laminate wood floor.
Bathroom: 3.12m (max.) x 1.73m with tiled floor, bathtub, WC, WHB and shaving light.
Landing: 2.67m x 2.75 with hot press and pull down ladder access to attic.
Features:
Log cabin with electricity suitable for home office, studio, etc.
High levels of insulation High quality wardrobes.
Two car parking spaces.
Steel shed.
Substantial patio area.
Westerly facing rear garden (11.59m long)
Gas fired central heating.
Security alarm system.
External tap.
Side passageway.
No annual service charge.
BER details
BER Rating:
BER No.: 109327882
Energy Performance Indicator: 55.76 kWh/m²/yr
You might also like…

Get in touch
Use the form below to get in touch with McDonald Property or call them on (01) 628 0625
